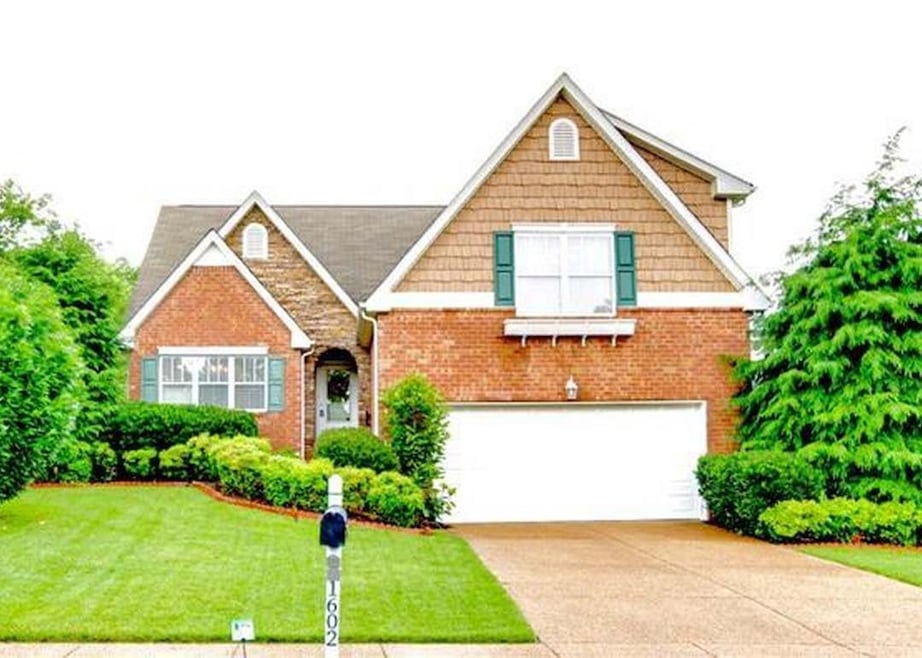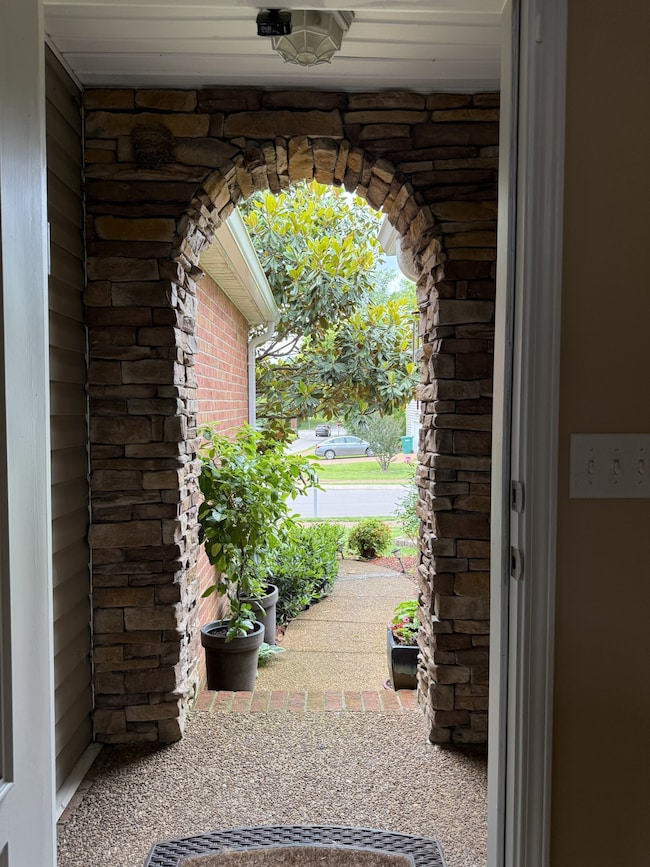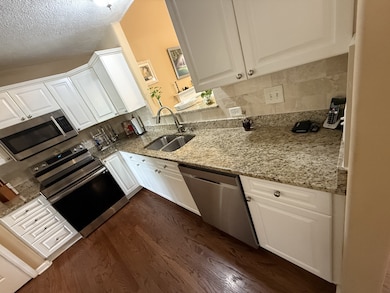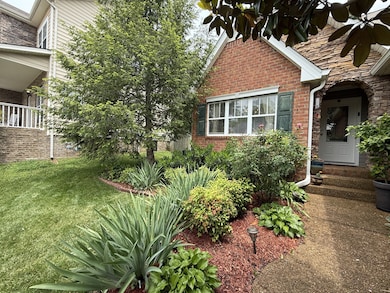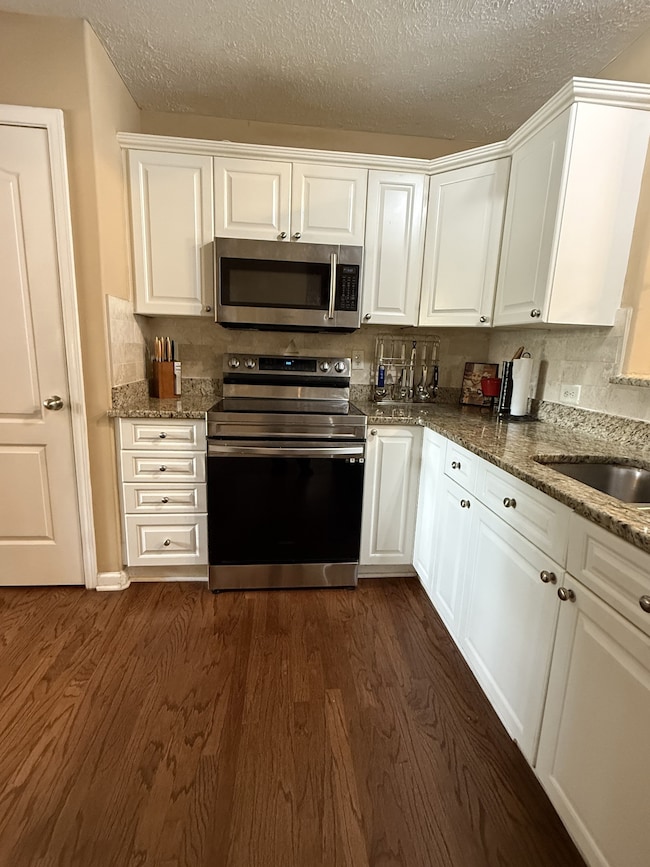
1602 Zurich Dr Spring Hill, TN 37174
Estimated payment $3,069/month
Highlights
- Traditional Architecture
- 1 Fireplace
- Cooling Available
- Allendale Elementary School Rated A
- 2 Car Attached Garage
- Patio
About This Home
**Open house Saturday 06/21 12-2Pm** Welcome to your dream home in highly sought-after Wynngate Estates! This stunning and meticulously maintained residence offers everything today’s buyer desires—including a main-level master suite for ultimate comfort and convenience. Featuring 3 spacious bedrooms, 2.5 bathrooms, a versatile bonus room, and an open loft/office space, this home is designed for both relaxation and functionality. Enjoy the beautifully landscaped, level, and private backyard—complete with a full irrigation system—perfect for entertaining or unwinding after a long day. Located just a short walk from the elementary school, it’s ideal for families! The current owner has invested over $40,000 in high-quality upgrades, including: Brand-new roof New furnace and HVAC system Professionally upgraded landscaping Heated and cooled garage, perfect for a workshop, gym, or extra living space This home has been lovingly cared for and it shows—inside and out. Don’t miss your chance to own a truly move-in-ready gem in one of the area’s most desirable neighborhoods!
Listing Agent
Dream Homes Realty Brokerage Phone: 6158105976 License #364185 Listed on: 05/27/2025
Home Details
Home Type
- Single Family
Est. Annual Taxes
- $2,030
Year Built
- Built in 2002
Lot Details
- 5,663 Sq Ft Lot
- Lot Dimensions are 60 x 100
- Back Yard Fenced
HOA Fees
- $20 Monthly HOA Fees
Parking
- 2 Car Attached Garage
Home Design
- Traditional Architecture
- Brick Exterior Construction
Interior Spaces
- 2,175 Sq Ft Home
- Property has 1 Level
- 1 Fireplace
- Carpet
- Crawl Space
- Fire and Smoke Detector
Kitchen
- Microwave
- Dishwasher
- Disposal
Bedrooms and Bathrooms
- 3 Bedrooms | 1 Main Level Bedroom
Outdoor Features
- Patio
Schools
- Allendale Elementary School
- Spring Station Middle School
- Summit High School
Utilities
- Cooling Available
- Floor Furnace
- Heating System Uses Natural Gas
Community Details
- Wyngate Est Ph 16 Subdivision
Listing and Financial Details
- Assessor Parcel Number 094167E A 01500 00011167E
Map
Home Values in the Area
Average Home Value in this Area
Tax History
| Year | Tax Paid | Tax Assessment Tax Assessment Total Assessment is a certain percentage of the fair market value that is determined by local assessors to be the total taxable value of land and additions on the property. | Land | Improvement |
|---|---|---|---|---|
| 2024 | $584 | $79,025 | $17,500 | $61,525 |
| 2023 | $584 | $79,025 | $17,500 | $61,525 |
| 2022 | $1,446 | $79,025 | $17,500 | $61,525 |
| 2021 | $1,446 | $79,025 | $17,500 | $61,525 |
| 2020 | $1,266 | $58,625 | $11,250 | $47,375 |
| 2019 | $1,266 | $58,625 | $11,250 | $47,375 |
| 2018 | $1,225 | $58,625 | $11,250 | $47,375 |
| 2017 | $1,214 | $58,625 | $11,250 | $47,375 |
| 2016 | $1,196 | $58,625 | $11,250 | $47,375 |
| 2015 | -- | $48,525 | $10,000 | $38,525 |
| 2014 | -- | $48,525 | $10,000 | $38,525 |
Property History
| Date | Event | Price | Change | Sq Ft Price |
|---|---|---|---|---|
| 06/16/2025 06/16/25 | Price Changed | $520,000 | -1.1% | $239 / Sq Ft |
| 05/27/2025 05/27/25 | For Sale | $525,900 | +192.2% | $242 / Sq Ft |
| 03/14/2012 03/14/12 | Sold | $180,000 | -5.0% | $83 / Sq Ft |
| 02/03/2012 02/03/12 | Pending | -- | -- | -- |
| 11/22/2011 11/22/11 | For Sale | $189,500 | -- | $87 / Sq Ft |
Purchase History
| Date | Type | Sale Price | Title Company |
|---|---|---|---|
| Warranty Deed | $238,500 | Foundation Title & Escrow | |
| Special Warranty Deed | $180,000 | Bankers Title & Escrow Corp | |
| Trustee Deed | $161,600 | None Available | |
| Quit Claim Deed | -- | Advantage Title & Escrow | |
| Quit Claim Deed | -- | Advantage Title & Escrow |
Mortgage History
| Date | Status | Loan Amount | Loan Type |
|---|---|---|---|
| Open | $214,650 | New Conventional | |
| Previous Owner | $175,437 | FHA | |
| Previous Owner | $167,100 | Construction |
Similar Homes in the area
Source: Realtracs
MLS Number: 2896815
APN: 167E-A-015.00
- 2105 Burgess Ln
- 2639 Danbury Cir
- 1443 Bern Dr
- 1714 Lantana Dr
- 1453 Bern Dr
- 3007 Michaleen Dr
- 2814 New Port Royal Rd
- 1882 Portway Rd
- 1826 Nantes Ct
- 1729 Dryden Dr
- 1918 Lawndale Dr
- 2307 Hayward Ln
- 1931 Portview Dr
- 3009 Burnley Ct
- 4115 Chancellor Dr
- 1108 Brixworth Dr
- 2039 Friendship Dr
- 444 Heroit Dr
- 1934 Harmony Rd
- 1150 Brixworth Dr
- 4016 Danes Dr
- 1903 Baslia Ct
- 2023 Trenton Dr
- 1474 Bern Dr
- 1807 Lowell Ct
- 2260 Hayward Ln
- 2108 Long Meadow Dr
- 2313 Leighton Way
- 2112 Parliament Dr
- 2305 Leighton Way
- 433 Alcott Way
- 2077 Prescott Way
- 2015 Hemlock Dr
- 2260 Dewey Dr
- 2951 Stewart Campbell Pointe
- 2917 Hearthside Dr
- 2968 Commonwealth Dr
- 2880 Commonwealth Dr
- 2077 Morton Dr
- 617 Conifer Dr
