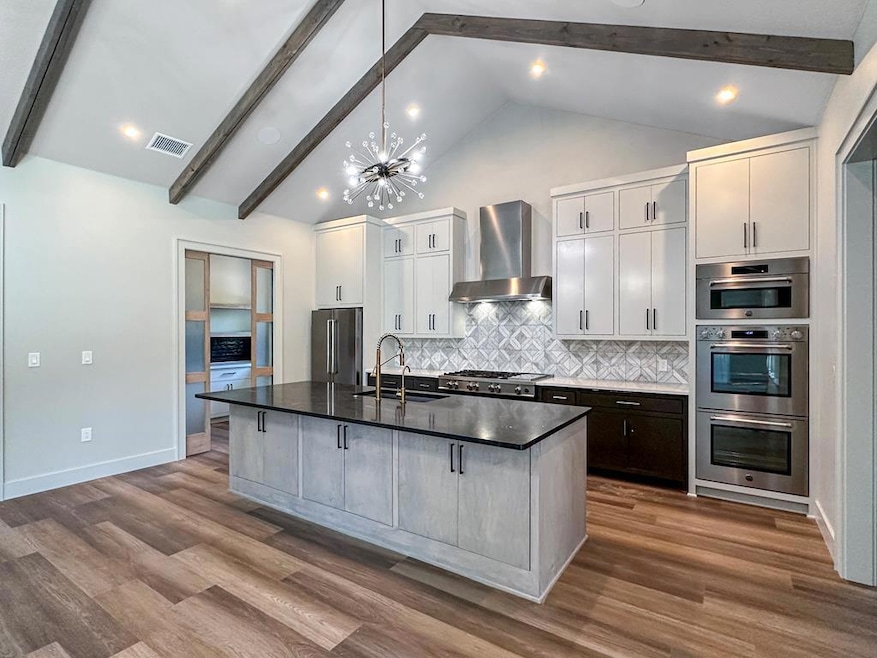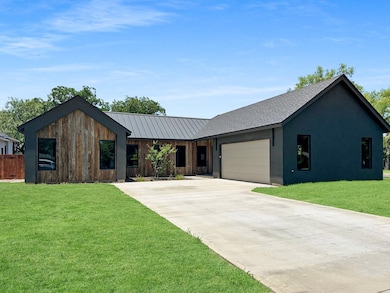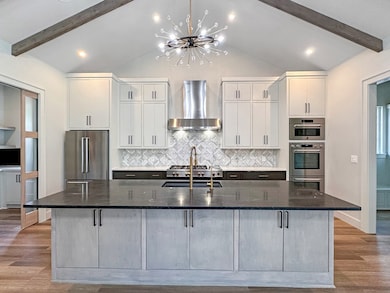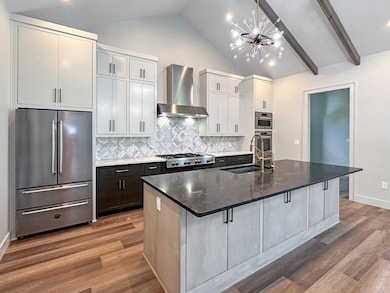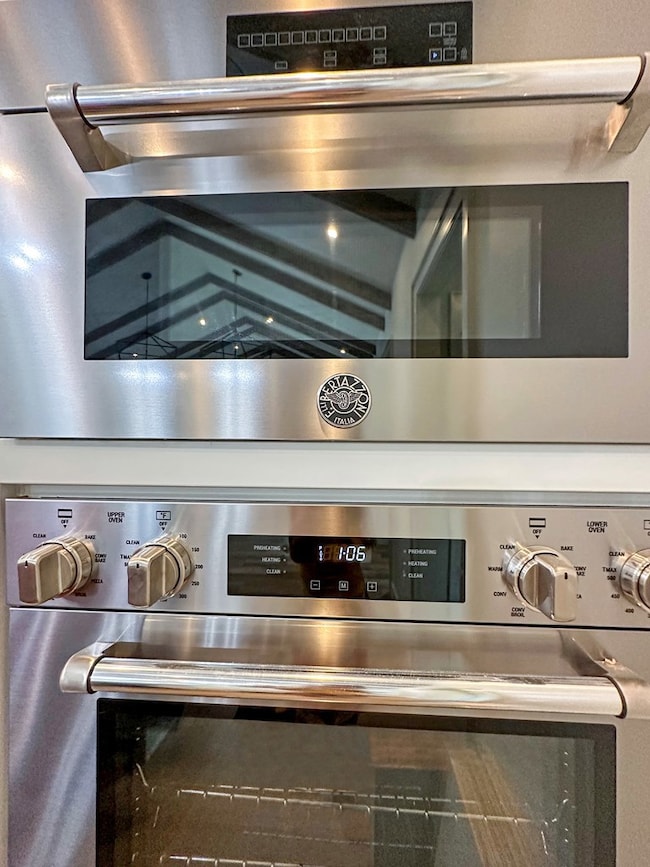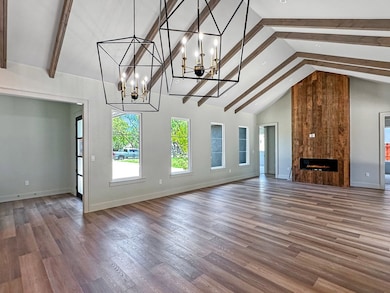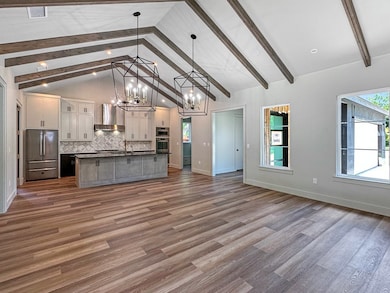
1603 Paseo de Vaca St San Angelo, TX 76901
Santa Rita NeighborhoodEstimated payment $5,760/month
Highlights
- New Construction
- Corner Lot
- No HOA
- Santa Rita Elementary School Rated A-
- Granite Countertops
- Covered patio or porch
About This Home
Located on one of San Angelo's most coveted streets, this one-of-a-kind home by Clearview Custom Homes blends old-world charm with modern luxury. Bold exterior colors and rich textures draw you in, while cathedral ceilings with stained beams and a repurposed wood fireplace create a dramatic yet inviting space. The chef's kitchen features a hidden butler's pantry, Bertazzoni gas range, and double oven—perfect for entertaining. Nearly every room opens to a large covered patio, ideal for indoor-outdoor living. The primary suite is a true retreat with a wet room, soaking tub, double showers, and washer/dryer hookups in the spacious closet. A private en-suite bedroom, Jack-and-Jill bath connecting two bedrooms, large laundry, and stylish half bath complete the layout. Rarely does a home combine such character, craftsmanship, and location—don't miss your chance to own this stunning new build on Paseo De Vaca.
Listing Agent
ERA Newlin & Company Brokerage Email: 3254810500, info@sanangeloera.com Listed on: 06/13/2025

Home Details
Home Type
- Single Family
Year Built
- Built in 2025 | New Construction
Lot Details
- 0.28 Acre Lot
- Lot Dimensions are 75 x 160
- Privacy Fence
- Landscaped
- Corner Lot
- Sprinkler System
Home Design
- Slab Foundation
- Composition Roof
- Stucco
Interior Spaces
- 2,899 Sq Ft Home
- 1-Story Property
- Ceiling Fan
- Gas Log Fireplace
- Double Pane Windows
- Living Room with Fireplace
- Dining Area
Kitchen
- Gas Oven or Range
- Microwave
- Dishwasher
- Granite Countertops
Flooring
- Carpet
- Laminate
Bedrooms and Bathrooms
- 4 Bedrooms
- Split Bedroom Floorplan
Laundry
- Laundry Room
- Washer and Dryer Hookup
Parking
- 2 Car Attached Garage
- Carport
- Alley Access
- Garage Door Opener
Outdoor Features
- Covered patio or porch
Schools
- Santa Rita Elementary School
- Glenn Middle School
- Central High School
Utilities
- Central Heating and Cooling System
- Heating System Uses Natural Gas
- Electric Water Heater
Community Details
- No Home Owners Association
- Deberry Subdivision
Listing and Financial Details
- Legal Lot and Block 8 / 3
Map
Home Values in the Area
Average Home Value in this Area
Property History
| Date | Event | Price | Change | Sq Ft Price |
|---|---|---|---|---|
| 06/13/2025 06/13/25 | For Sale | $913,185 | -- | $315 / Sq Ft |
| 06/13/2025 06/13/25 | Off Market | -- | -- | -- |
Similar Homes in San Angelo, TX
Source: San Angelo Association of REALTORS®
MLS Number: 127851
- 1609 S Madison St
- 1414 Paseo de Vaca St
- 1428 Mackenzie St
- 1510 Shafter St
- 1511 S Monroe St
- 1707 S Monroe St
- 1309 Shafter St
- 1322 S Monroe St
- 1601 S Jackson St
- 1726 S Park St
- 1521 S Jackson St
- 1306 S Monroe St
- 1411 Kenwood Dr
- 27 Yucca Ln
- 1717 W Avenue I
- 1805 S Van Buren St
- 726 W Avenue I
- 610 W Avenue L
- 1617 S Harrison St
- 1523 S David St
- 1419 S Park St
- 1818 S Lincoln St
- 1310 S Van Buren St
- 1818 S Harrison St
- 1324 Austin St
- 1521 S Bryant Blvd
- 800 W Ave d
- 1215 Colorado Ave
- 220 A N Adams St
- 1426 Western Ct
- 2537 A W Ave K
- 329 W Avenue D
- 2500 Douglas Dr
- 121 N Madison St
- 23 E Avenue I
- 411 N Adams St
- 701 N Madison St Unit 701 N Madison
- 4225 S Jackson St
- 1516 Walnut St
- 2521 Freeland Ave
