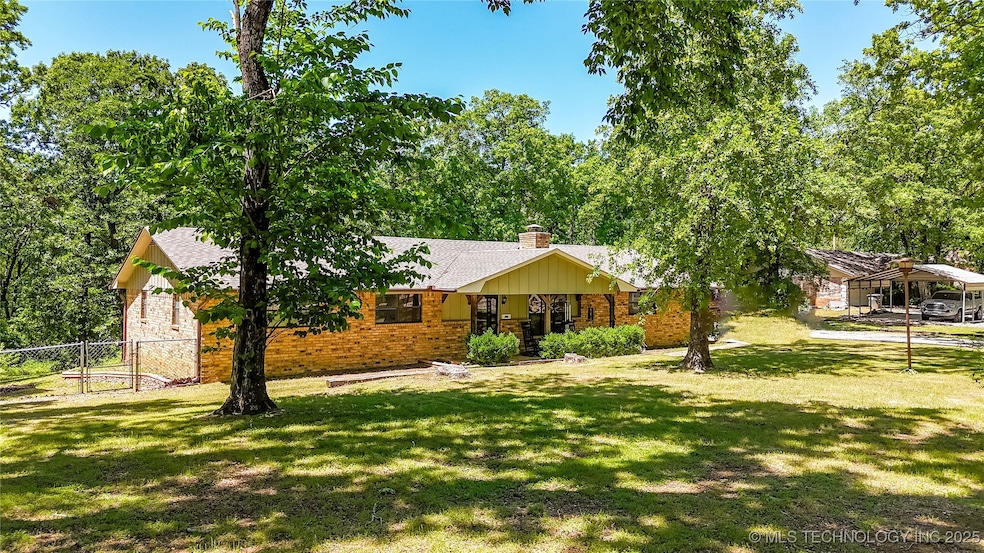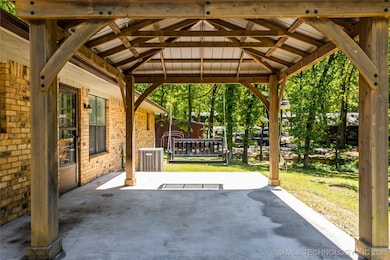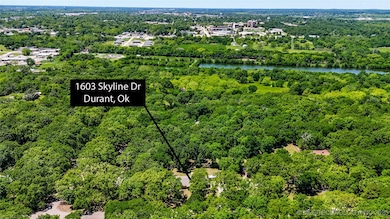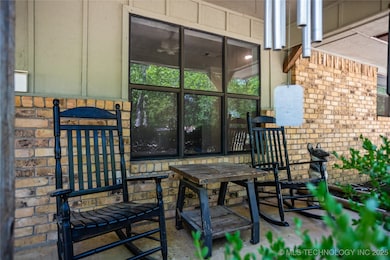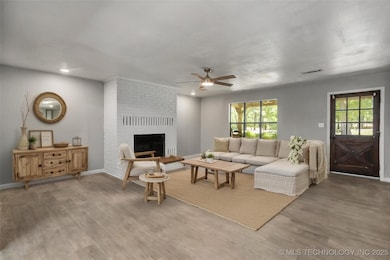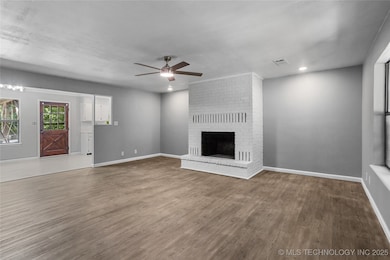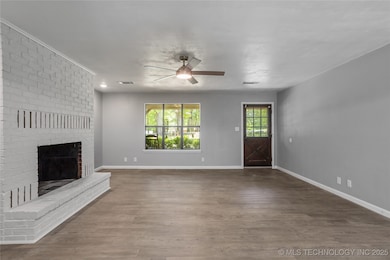
1603 Skyline Dr Durant, OK 74701
Estimated payment $2,213/month
Highlights
- Mature Trees
- Outdoor Fireplace
- No HOA
- Washington Irving Elementary School Rated A
- Granite Countertops
- Covered patio or porch
About This Home
Tucked at the edge of Durant in the peaceful Timber Ridge neighborhood, this beautifully renovated home offers the perfect blend of country charm and modern comfort. Nestled on a lush, tree-filled 1-acre lot, you'll enjoy privacy and serenity in both the expansive front and back yards—ideal for relaxing mornings, weekend barbecues, or simply soaking up nature.
Step inside to a fresh, neutral color palette that lets your style shine. The spacious living area features a cozy fireplace that invites gatherings year-round, while the dedicated dining room is elevated with built-in cabinetry, perfect for showcasing your favorite pieces. With thoughtful updates throughout and space to roam both inside and out, this home delivers the lifestyle you've been looking for—quiet, stylish, and surrounded by nature. Come experience country living just minutes from town conveniences. Isn't it time to Come Home Where You Belong?
*This house comes with a REDUCED RATE as low as 5.99% (APR 6.333%) as of 05/23/2025 through List & LockTM. This is a seller paid rate-buydown that reduces the buyer’s interest rate and monthly payment. Terms apply.*
Home Details
Home Type
- Single Family
Est. Annual Taxes
- $6,943
Year Built
- Built in 1980
Lot Details
- 1.17 Acre Lot
- East Facing Home
- Chain Link Fence
- Sloped Lot
- Mature Trees
- Wooded Lot
Parking
- 1 Car Attached Garage
Home Design
- Brick Exterior Construction
- Slab Foundation
- Wood Frame Construction
- Fiberglass Roof
- Asphalt
Interior Spaces
- 1,548 Sq Ft Home
- 1-Story Property
- Ceiling Fan
- Wood Burning Fireplace
- Wood Frame Window
- Washer and Electric Dryer Hookup
Kitchen
- Oven
- Built-In Range
- Microwave
- Dishwasher
- Granite Countertops
Flooring
- Carpet
- Tile
- Vinyl Plank
Bedrooms and Bathrooms
- 4 Bedrooms
- 2 Full Bathrooms
Outdoor Features
- Covered patio or porch
- Outdoor Fireplace
- Fire Pit
- Gazebo
Schools
- Northwest Heights Elementary School
- Durant High School
Utilities
- Zoned Heating and Cooling
- Electric Water Heater
- Septic Tank
- High Speed Internet
Community Details
- No Home Owners Association
- Timber Ridge Subdivision
Map
Home Values in the Area
Average Home Value in this Area
Tax History
| Year | Tax Paid | Tax Assessment Tax Assessment Total Assessment is a certain percentage of the fair market value that is determined by local assessors to be the total taxable value of land and additions on the property. | Land | Improvement |
|---|---|---|---|---|
| 2024 | $449 | $6,613 | $559 | $6,054 |
| 2023 | $449 | $6,613 | $565 | $6,048 |
| 2022 | $433 | $6,613 | $565 | $6,048 |
| 2021 | $443 | $6,613 | $565 | $6,048 |
| 2020 | $443 | $6,613 | $565 | $6,048 |
| 2019 | $408 | $6,495 | $565 | $5,930 |
| 2018 | $404 | $6,495 | $565 | $5,930 |
| 2017 | $401 | $6,495 | $565 | $5,930 |
| 2016 | $405 | $6,495 | $565 | $5,930 |
| 2015 | $403 | $6,495 | $565 | $5,930 |
| 2014 | $403 | $6,495 | $565 | $5,930 |
Property History
| Date | Event | Price | Change | Sq Ft Price |
|---|---|---|---|---|
| 07/08/2025 07/08/25 | Price Changed | $295,000 | -7.8% | $191 / Sq Ft |
| 05/24/2025 05/24/25 | Price Changed | $320,000 | -0.6% | $207 / Sq Ft |
| 05/23/2025 05/23/25 | Price Changed | $322,000 | -0.9% | $208 / Sq Ft |
| 05/06/2025 05/06/25 | For Sale | $325,000 | -- | $210 / Sq Ft |
Purchase History
| Date | Type | Sale Price | Title Company |
|---|---|---|---|
| Quit Claim Deed | -- | None Listed On Document | |
| Interfamily Deed Transfer | -- | None Available | |
| Interfamily Deed Transfer | -- | None Available | |
| Warranty Deed | $60,000 | -- |
Mortgage History
| Date | Status | Loan Amount | Loan Type |
|---|---|---|---|
| Previous Owner | $87,625 | New Conventional | |
| Previous Owner | $77,000 | New Conventional | |
| Previous Owner | $80,000 | New Conventional |
About the Listing Agent

"Home in the most beautiful word." Your home provides a safe and comfortable place where you and your family can grow, share, and be yourself. Because it is so important in your growth, the process of buying and selling needs strong direction and help. Home buying is an emotional experience that is a commitment for a long period in your life so it's important to choose your real estate agent wisely.
A love of people and a heart to serve have been a part of Carol’s life for as long as she
Carol's Other Listings
Source: MLS Technology
MLS Number: 2518769
APN: A280-00-001-006-0-000-00
- 65 Hickory Ridge Rd
- 0 Timberline Dr
- 1106 U S 70
- 153 Founders Ln
- 902 NE 4th Ave
- 201 NE 18th Ave
- 0 W Sycamore St
- 1324 N 3rd Ave
- 1011 N 2nd Ave
- 1209 N 3rd Ave
- 012 Oklahoma 78
- 1020 N 3rd Ave
- 40 Wilson Pkwy
- 32 Founders Ln
- 404 NE 5th Ave
- 1318 N 5th Ave Unit AVE 1/5
- 343 Worth Ave
- 723 N 2nd Ave
- 373 Worth Ave
- 324 W Pine St
- 724 W Mulberry St
- 112 N 2nd Ave Unit 1/2
- 423 S 10th Ave
- 3802 W University Blvd
- 3624 Prairie Crossing
- 4501 W University Blvd
- 2830 Haven Blvd
- 11 Bitter Sweet Ln
- 407 Denison
- 514 Hanna Dr
- 419 E Elm St Unit 421
- 708 N 8th Ave
- 411 E Elm St
- 1001 N Eisenhower Pkwy
- 701 E Morton St
- 732 E Morton St
- 48 Vaughn Dr
- 609 E Morton St
- 409 Maple Row
- 735 E Gandy St
