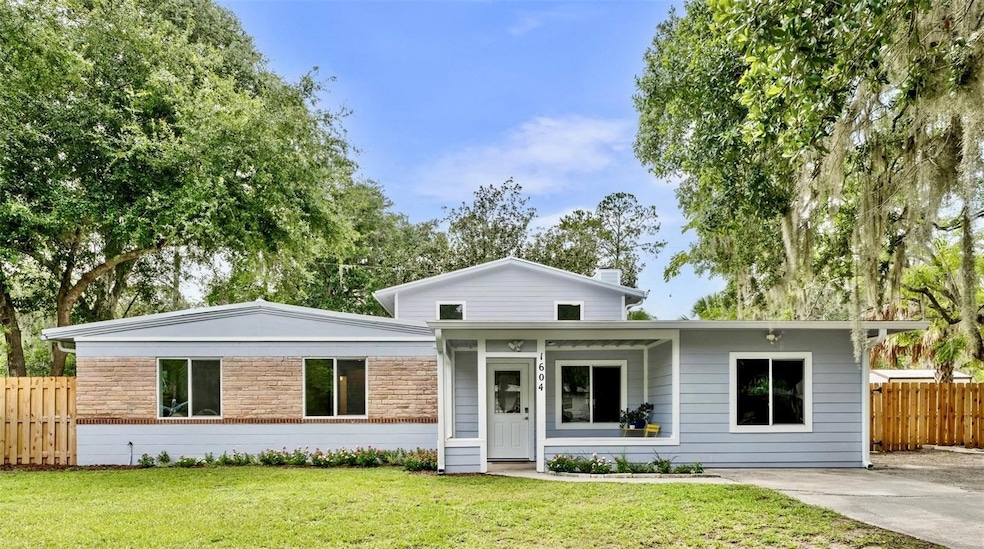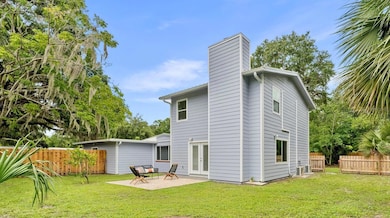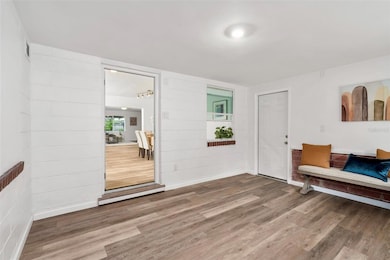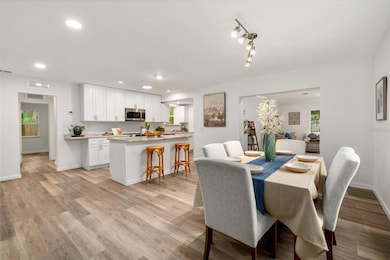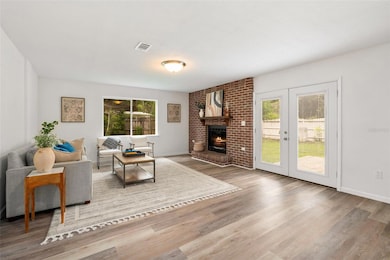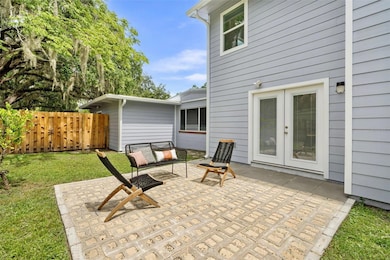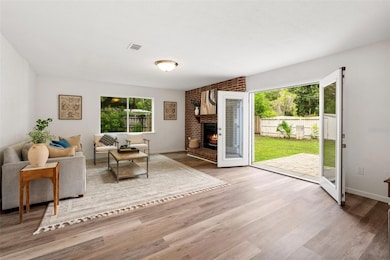
1604 NE 7th St Gainesville, FL 32609
Estimated payment $2,488/month
Highlights
- Hot Property
- Oak Trees
- Traditional Architecture
- Eastside High School Rated A-
- Family Room with Fireplace
- 3-minute walk to Tom Petty Park
About This Home
Spacious living & timeless charm, this renovated 5 Bed, 3 Bath, is designed for ease and comfort. The open-concept kitchen & dining area flow seamlessly into the living room, where a cozy wood-burning fireplace invites you to relax and unwind. Step through French doors and enjoy a large, fully fenced yard surrounding the entire home, offering multiple access points for seamless indoor-outdoor living—perfect for entertaining, gardening, or quiet afternoon reading. Enjoy the expansive primary suite upstairs, like a private retreat, with its own sitting area (treehouse vibes), multipurpose space, walk-in closet, and full bath. With outdoor access just below the steps, this level could serve instead, as an in-law suite, rental space, or guest quarters, complete with a loft for a kitchenette, laundry, or home office, while using one of the three first floor bedrooms as the primary. This home is perfect for multi-generational living, this home adapts beautifully to any lifestyle. Enjoy peace of mind with a new metal roof, updated electrical & plumbing, energy-efficient windows, and zoned HVAC, with central air downstairs and three mini-splits upstairs for year-round comfort and efficiency.
Enjoy an unbeatable location just 10 minutes to UF, 5 minutes to downtown, and steps from Historic Duck Pond, Tom Petty Park, Citizen’s Field, bike trails, shopping, restaurants, coffee shops, and more.
Listing Agent
FLORIDA HOMES REALTY & MORTGAGE GVILLE Brokerage Phone: 352-240-1133 License #3493660 Listed on: 07/05/2025

Co-Listing Agent
FLORIDA HOMES REALTY & MORTGAGE GVILLE Brokerage Phone: 352-240-1133 License #3496732
Open House Schedule
-
Saturday, July 12, 202510:00 am to 12:00 pm7/12/2025 10:00:00 AM +00:007/12/2025 12:00:00 PM +00:00Add to Calendar
Home Details
Home Type
- Single Family
Est. Annual Taxes
- $1,898
Year Built
- Built in 1951
Lot Details
- 0.26 Acre Lot
- East Facing Home
- Wood Fence
- Landscaped
- Corner Lot
- Oak Trees
- Fruit Trees
- Property is zoned RSF1
Home Design
- Traditional Architecture
- Slab Foundation
- Frame Construction
- Metal Roof
- Block Exterior
- HardiePlank Type
Interior Spaces
- 2,676 Sq Ft Home
- 2-Story Property
- Ceiling Fan
- Wood Burning Fireplace
- Fireplace Features Masonry
- Double Pane Windows
- ENERGY STAR Qualified Windows
- Insulated Windows
- French Doors
- Family Room with Fireplace
- Living Room with Fireplace
- Bonus Room
- Storage Room
- Inside Utility
Kitchen
- Eat-In Kitchen
- Range
- Microwave
- Dishwasher
- Solid Surface Countertops
- Solid Wood Cabinet
Flooring
- Tile
- Luxury Vinyl Tile
Bedrooms and Bathrooms
- 5 Bedrooms
- 3 Full Bathrooms
Laundry
- Laundry Room
- Laundry in Hall
Parking
- Driveway
- Off-Street Parking
Outdoor Features
- Covered patio or porch
- Shed
- Rain Gutters
- Private Mailbox
Schools
- W. A. Metcalfe Elementary School
- Howard W. Bishop Middle School
- Eastside High School
Farming
- Drainage Canal
Utilities
- Central Air
- Heating Available
- Thermostat
- Tankless Water Heater
- High Speed Internet
- Cable TV Available
Community Details
- No Home Owners Association
- Hampton Heights Subdivision
Listing and Financial Details
- Visit Down Payment Resource Website
- Tax Lot 26
- Assessor Parcel Number 10204-000-000
Map
Home Values in the Area
Average Home Value in this Area
Tax History
| Year | Tax Paid | Tax Assessment Tax Assessment Total Assessment is a certain percentage of the fair market value that is determined by local assessors to be the total taxable value of land and additions on the property. | Land | Improvement |
|---|---|---|---|---|
| 2024 | $1,843 | $117,352 | -- | -- |
| 2023 | $1,843 | $113,934 | $0 | $0 |
| 2022 | $1,749 | $110,616 | $0 | $0 |
| 2021 | $1,719 | $107,394 | $0 | $0 |
| 2020 | $1,686 | $105,911 | $0 | $0 |
| 2019 | $1,671 | $103,530 | $0 | $0 |
| 2018 | $1,522 | $101,600 | $0 | $0 |
| 2017 | $1,515 | $99,510 | $0 | $0 |
| 2016 | $1,465 | $97,470 | $0 | $0 |
| 2015 | $1,482 | $96,800 | $0 | $0 |
| 2014 | $1,511 | $97,500 | $0 | $0 |
| 2013 | -- | $111,700 | $17,000 | $94,700 |
Property History
| Date | Event | Price | Change | Sq Ft Price |
|---|---|---|---|---|
| 07/05/2025 07/05/25 | For Sale | $439,000 | -- | $164 / Sq Ft |
Purchase History
| Date | Type | Sale Price | Title Company |
|---|---|---|---|
| Warranty Deed | $200,000 | Americas Choice Title Company | |
| Warranty Deed | $119,000 | Waterford Title Insurance Ag | |
| Warranty Deed | $28,000 | -- | |
| Warranty Deed | $100 | -- |
Mortgage History
| Date | Status | Loan Amount | Loan Type |
|---|---|---|---|
| Previous Owner | $95,200 | Purchase Money Mortgage | |
| Previous Owner | $10,000 | Credit Line Revolving |
About the Listing Agent
Bhishma's Other Listings
Source: Stellar MLS
MLS Number: GC532175
APN: 10204-000-000
- 1814 NE 7th St
- 1425 NE 9th St
- 1316 NE 9th St
- 711 NE 12th Ave
- 1212 NE 5th Terrace
- 710 NE 11th Ave
- 1231 NE 9th St
- 1106 NE 9th St
- 506 NE 10th Ave
- 916 NE 9th St
- 535 NE 9th Ave
- 1226 NE 17th Ave
- 110 NE 10th Ave Unit C
- 110 NE 10th Ave Unit D
- 701 NE 2nd St
- 1041 NE 10th Ave
- 716 NE 7th St
- 1022 NE 8th Ave
- 925 NE 7th Place
- TBD NW 2nd St
- 1030 NE 9th St Unit A
- 716 NE 10th Ave
- 505 NE 9 Ave Unit 1
- 2510 NE 9th St
- 1215 NE 21st Ave
- 710 NE 1st St
- 300 NW 20th Ave Unit 6
- 2323 NE 12th St
- 1800 NW 4th St
- 703 NE 5th Place
- 513 NE 9th St
- 414 NE 5th Ave Unit 3
- 421 Northeast Blvd
- 321 NW 21st Ln
- 1303 NW 6th St Unit 4
- 1730 NW 6th St
- 421 NW 10th Ave
- 407 NE 8th St
- 1600 NE 12th Ave Unit 16
- 1600 NE 12th Ave Unit 57
