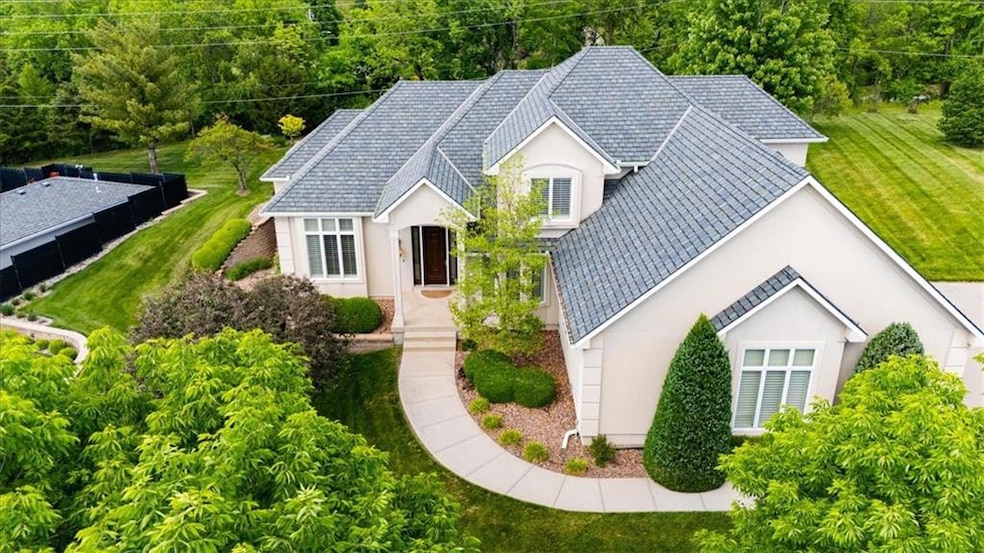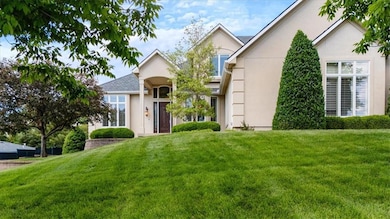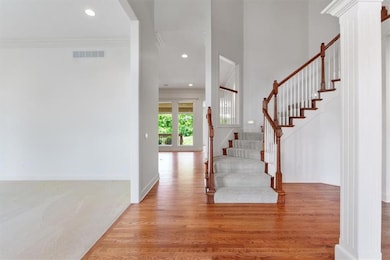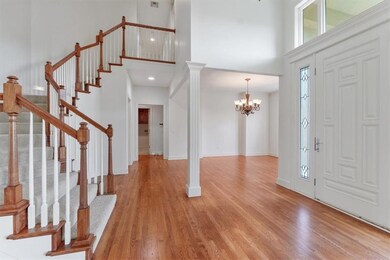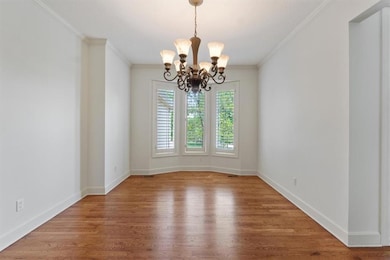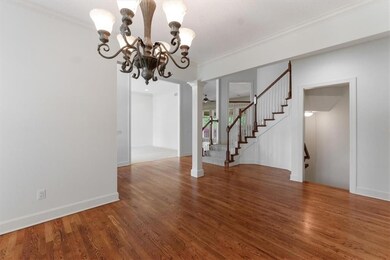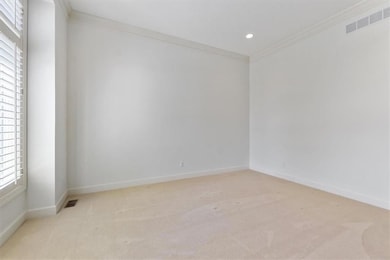
1604 NW Sunridge Dr Blue Springs, MO 64015
Estimated payment $5,788/month
Highlights
- 24,758 Sq Ft lot
- Deck
- Traditional Architecture
- James Lewis Elementary School Rated A-
- Hearth Room
- Wood Flooring
About This Home
Welcome to this beautifully designed home in the sought-after Sunridge Estates of Blue Springs, offering over 5,500 square feet of elegant living space with four bedrooms and four and a half baths. From the moment you step inside, soaring ceilings and expansive floor-to-ceiling windows create a light-filled and open atmosphere, ideal for both entertaining and everyday living. The formal living room flows seamlessly into the dining area, with custom millwork, wood floors throughout the main floor, and built-in cabinetry add warmth and sophistication. The spacious kitchen, featuring cherry cabinets, granite countertops, a large walk-in pantry, and high-end appliances, including a Viking refrigerator, range, and warming drawer. The adjoining hearth room offers cozy charm and views of the private, wooded backyard. Step outside to enjoy the covered deck, walkout patio, and stone pathway, all perfect for gatherings or peaceful relaxation. The main-floor primary suite is a true retreat with a luxurious bathroom that includes dual vanities, a sun-soaking tub, generous countertops, and an expansive walk-in closet. A full laundry room just off the kitchen features ample cabinetry, a sink, and easy access to the oversized three-car garage, which boasts extra-deep bays and towering ceilings.
Upstairs, you’ll find three additional bedrooms, two connected by a Jack and Jill bath, and a third with its own private en-suite and walk-in closet. The finished lower-level daylight basement offers tall ceilings, a gas fireplace, full wet bar with dishwasher and wine fridge, a full bath, and ample space for entertaining. The unfinished section provides substantial storage with built-in shelving and 12-foot ceilings. Additional features include dual HVAC systems (newer), two 50-gallon water heaters, plantation shutters on all front-facing windows, and a 50-year roof installed in 2019. This home offers a rare combination of elegance, function, and comfort in a prime location.
Listing Agent
ReeceNichols - Country Club Plaza Brokerage Phone: 816-529-8722 License #2019009020 Listed on: 04/21/2025

Home Details
Home Type
- Single Family
Est. Annual Taxes
- $11,796
Year Built
- Built in 2004
Lot Details
- 0.57 Acre Lot
- Cul-De-Sac
- Paved or Partially Paved Lot
- Sprinkler System
HOA Fees
- $55 Monthly HOA Fees
Parking
- 3 Car Attached Garage
- Side Facing Garage
- Garage Door Opener
Home Design
- Traditional Architecture
- Composition Roof
- Stucco
Interior Spaces
- 1.5-Story Property
- Wet Bar
- Ceiling Fan
- 2 Fireplaces
- Family Room
- Separate Formal Living Room
- Formal Dining Room
- Home Security System
Kitchen
- Hearth Room
- Breakfast Area or Nook
- Cooktop
- Kitchen Island
- Disposal
Flooring
- Wood
- Carpet
- Ceramic Tile
Bedrooms and Bathrooms
- 4 Bedrooms
- Primary Bedroom on Main
- Walk-In Closet
- Spa Bath
Laundry
- Laundry Room
- Laundry on main level
Basement
- Sump Pump
- Fireplace in Basement
Outdoor Features
- Deck
Schools
- James Lewis Elementary School
- Blue Springs High School
Utilities
- Zoned Heating and Cooling
- Heat Pump System
- Heating System Uses Natural Gas
Community Details
- Sunridge Estates Subdivision
Listing and Financial Details
- Exclusions: See Sellers Disclosure
- Assessor Parcel Number 35-620-03-72-00-0-00-000
- $0 special tax assessment
Map
Home Values in the Area
Average Home Value in this Area
Tax History
| Year | Tax Paid | Tax Assessment Tax Assessment Total Assessment is a certain percentage of the fair market value that is determined by local assessors to be the total taxable value of land and additions on the property. | Land | Improvement |
|---|---|---|---|---|
| 2024 | $11,796 | $144,581 | $13,948 | $130,633 |
| 2023 | $11,569 | $144,580 | $15,502 | $129,078 |
| 2022 | $9,633 | $106,400 | $11,846 | $94,554 |
| 2021 | $9,624 | $106,400 | $11,846 | $94,554 |
| 2020 | $9,005 | $101,257 | $11,846 | $89,411 |
| 2019 | $8,705 | $101,257 | $11,846 | $89,411 |
| 2018 | $1,609,581 | $88,126 | $10,310 | $77,816 |
| 2017 | $7,654 | $88,126 | $10,310 | $77,816 |
| 2016 | $7,654 | $85,918 | $7,581 | $78,337 |
| 2014 | $7,614 | $85,193 | $7,573 | $77,620 |
Property History
| Date | Event | Price | Change | Sq Ft Price |
|---|---|---|---|---|
| 06/19/2025 06/19/25 | Price Changed | $895,000 | -5.8% | $161 / Sq Ft |
| 05/15/2025 05/15/25 | For Sale | $950,000 | -- | $171 / Sq Ft |
Purchase History
| Date | Type | Sale Price | Title Company |
|---|---|---|---|
| Interfamily Deed Transfer | -- | None Available |
Similar Homes in Blue Springs, MO
Source: Heartland MLS
MLS Number: 2544992
APN: 35-620-03-72-00-0-00-000
- 1609 NW Sunridge Dr
- 2005 NW Fawn Dr
- 3115 NW Gateway Dr
- 1618 NW Jordan Ct
- 1602 NW Weatherstone Ln
- 1407 NW Weatherstone Ln
- 1313 NW 12th St
- 1305 NW Porter Dr
- 2501 NW Kingsridge Dr
- 2517 NW Kingsridge Dr
- 1108 NW Canterbury Rd
- 1216 NW Oak Lawn Ct
- 1810 NW Harbor Ct
- 1201 NW Burr Oak Ct
- 917 NW 13th St
- 805 NW 18th St
- 1209 NW Roanoke Dr
- 925 NW Canterbury Ct
- 3616 NW Anchor Ct
- 3212 NW Canterbury Rd
- 2209 NW 12 St
- 1103 NW Porter Ct
- 1141 NW Arlington Place
- 1501 NW North Ridge Dr
- 3208 NW Canterbury Place
- 900 NW 37th St
- 506 NW Roanoke Dr
- 304 NW 36th St Terrace
- 409 NW Meadowview Dr
- 400 SW Oxford Dr
- 101 NW Mock Ave
- 405 SW 17th St
- 204 NE Cedar Ct
- 3026 SW Shadow Brook Dr
- 3022 SW Shadow Brook Dr
- 3009 SW 30th Ct
- 405 SW 11th St
- 320 NE Golden Gate Ct
- 806 NE Sunnyside School Rd
- 803 SW 18 St
