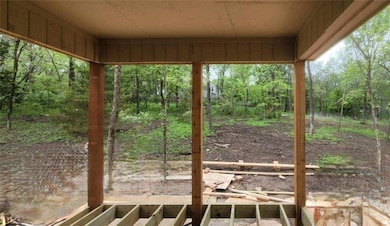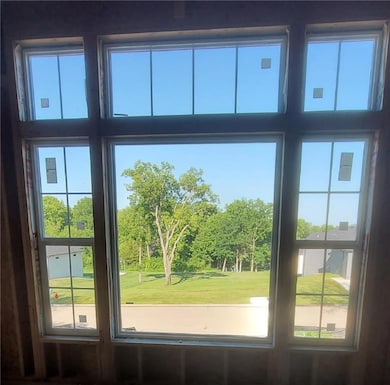
1604 SW Stonewall Dr Oak Grove, MO 64075
Estimated payment $2,992/month
Highlights
- Recreation Room
- Raised Ranch Architecture
- Eat-In Kitchen
- Mason Elementary School Rated A
- No HOA
- Living Room
About This Home
Welcome to Oak Grove’s newest upscale subdivision Cedar Ridge Heights. This stunning new construction offers the perfect blend of space, style, and serenity — all nestled on an oversized 1⁄2-acre, treed lot that offers rare privacy and natural beauty. Step inside and enjoy over 2,200 sq ft of thoughtfully designed living space. The main level welcomes you with an open-concept layout featuring a bright and inviting living room, a modern kitchen with upgraded finishes, and three spacious bedrooms, including a serene primary suite. Just off the master, step outside to your private deck — the perfect spot to unwind with a glass of wine or morning coffee while overlooking a picturesque, wooded backyard. Whether you're watching the leaves change in the fall or enjoying quiet summer evenings, this peaceful outdoor retreat is sure to become your favorite escape. The finished lower level adds even more flexibility, complete with a large rec room, full bath, and a 4th bedroom ideal for guests, a home office, or a private teen suite. Enjoy beautiful open views from your front windows and unmatched tranquility out back — a rare combination. Estimated completion is late August 2025, so you still have time to pick out a few of the final touches!
Listing Agent
ReeceNichols - Eastland Brokerage Phone: 816-935-2525 License #1999056256 Listed on: 05/02/2025

Co-Listing Agent
ReeceNichols - Eastland Brokerage Phone: 816-935-2525 License #1999032156
Home Details
Home Type
- Single Family
Est. Annual Taxes
- $114
Lot Details
- 0.49 Acre Lot
- East Facing Home
Parking
- 3 Car Garage
- Front Facing Garage
Home Design
- Home Under Construction
- Raised Ranch Architecture
- Traditional Architecture
- Frame Construction
- Composition Roof
Interior Spaces
- Living Room
- Recreation Room
- Finished Basement
- Basement Fills Entire Space Under The House
- Eat-In Kitchen
Bedrooms and Bathrooms
- 4 Bedrooms
- 3 Full Bathrooms
Utilities
- Forced Air Heating and Cooling System
Community Details
- No Home Owners Association
- Cedar Ridge Heights Subdivision
Listing and Financial Details
- Assessor Parcel Number 39-210-11-27-00-0-00-000
- $0 special tax assessment
Map
Home Values in the Area
Average Home Value in this Area
Tax History
| Year | Tax Paid | Tax Assessment Tax Assessment Total Assessment is a certain percentage of the fair market value that is determined by local assessors to be the total taxable value of land and additions on the property. | Land | Improvement |
|---|---|---|---|---|
| 2024 | $114 | $1,473 | $1,473 | -- |
| 2023 | $113 | $1,473 | $1,473 | $0 |
| 2022 | $94 | $1,113 | $1,113 | $0 |
| 2021 | $92 | $0 | $0 | $0 |
Property History
| Date | Event | Price | Change | Sq Ft Price |
|---|---|---|---|---|
| 05/02/2025 05/02/25 | For Sale | $540,000 | -- | $245 / Sq Ft |
Similar Homes in Oak Grove, MO
Source: Heartland MLS
MLS Number: 2547025
- 0 Park Ln
- Lot 47 - 48 Park Ln
- 2332 Park Ln
- 1500 SW Stonewall Dr
- lot 32 Sunset Dr
- Lot 73 - 76 Green Forest Way
- 10310 S Brown Rd
- 33901 E Colbern Rd
- 0 E Rusell St
- 306 SW 17th St
- 8919 S Hardsaw Rd
- 31212 E Webster Rd
- 8005 S Buckner Tarsney Rd
- Lot E E Old Major Rd
- Lot D E Old Major Rd
- Lot C E Old Major Rd
- Lot B E Old Major Rd
- Lot A E Old Major Rd
- 10506 S Perdue Rd
- 32000 E Major Rd
- 500 SE Salem St
- 301 SE Rose Garden Ln
- 9146 SW 2nd St
- 9115 SW 2nd St
- 844 SW Country Hill Dr
- 910 SW Hereford Dr
- 911 SW Shorthorn Dr
- 820 SW Meadowood Dr
- 816 SW Peach Tree Ln
- 633 SW Nelson Dr
- 7901 SW 7th St
- 410 SW Cross Creek Dr
- 1218 SW Stockman Ct
- 3200 SE 6th Ct
- 505 SE Sherri Ln
- 512 SE Silver Ln
- 414 SW Moreland School Rd
- 2808 SE 2nd St
- 701 SE Redwood Ln
- 201 SW Eagles Pkwy


