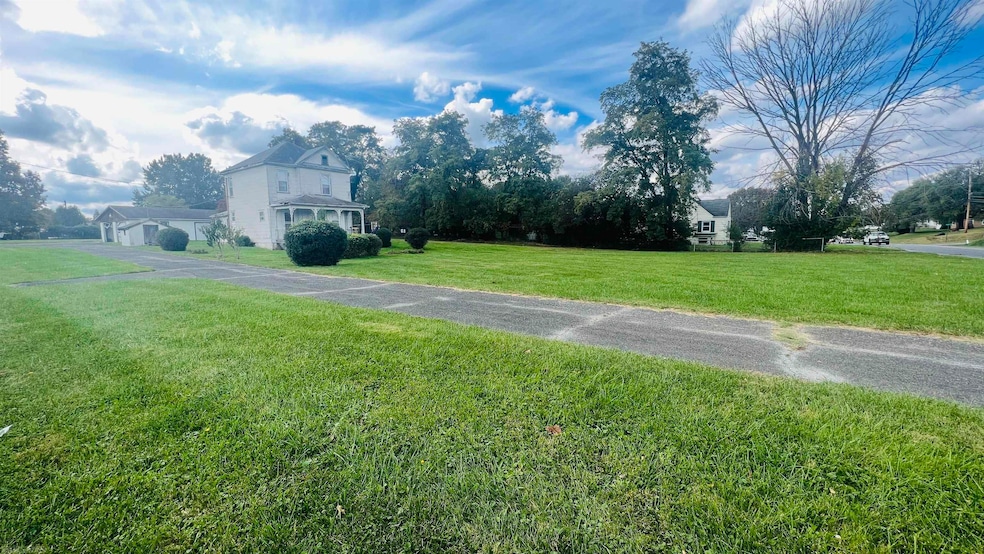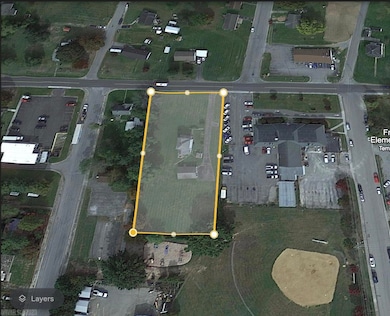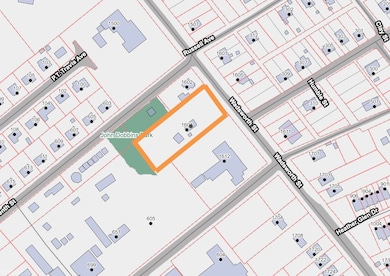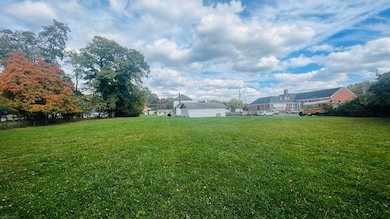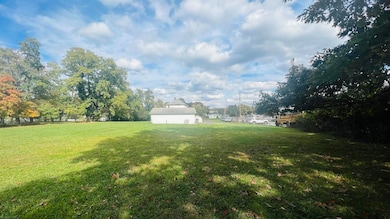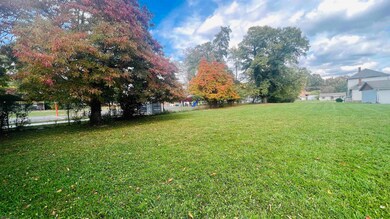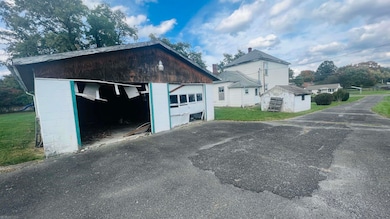
1604 Wadsworth St Radford, VA 24141
Estimated payment $1,706/month
Highlights
- 1.1 Acre Lot
- No HOA
- Forced Air Heating System
- Farmhouse Style Home
- Porch
About This Home
Opportunity awaits, as this desirable 1.10 acre Lot on Wadsworth St in Radford is now on the market! Zoned R3, there is potential for Investors. This Lot backs up to John Dobbins Park and is surrounded by other R3 properties. Great location, with Public Utilities. Contact Listing Agent for more details.
Listing Agent
Berkshire Hathaway Home Services Mountain Sky Properties-Blacksburg Listed on: 10/19/2023

Home Details
Home Type
- Single Family
Est. Annual Taxes
- $929
Year Built
- Built in 1949
Lot Details
- 1.1 Acre Lot
- Property is zoned Residential 3
Parking
- 2 Car Detached Garage
Home Design
- 1,316 Sq Ft Home
- Farmhouse Style Home
- Asbestos Siding
Bedrooms and Bathrooms
- 3 Bedrooms
- 1 Full Bathroom
Outdoor Features
- Porch
Utilities
- Forced Air Heating System
- Floor Furnace
- Electric Water Heater
Community Details
- No Home Owners Association
Listing and Financial Details
- Assessor Parcel Number 11(1)6
Map
Home Values in the Area
Average Home Value in this Area
Tax History
| Year | Tax Paid | Tax Assessment Tax Assessment Total Assessment is a certain percentage of the fair market value that is determined by local assessors to be the total taxable value of land and additions on the property. | Land | Improvement |
|---|---|---|---|---|
| 2025 | $929 | $113,300 | $44,000 | $69,300 |
| 2024 | $782 | $113,300 | $44,000 | $69,300 |
| 2023 | $713 | $84,900 | $38,500 | $46,400 |
| 2022 | $713 | $84,900 | $38,500 | $46,400 |
| 2021 | $713 | $84,900 | $38,500 | $46,400 |
| 2020 | $662 | $84,900 | $38,500 | $46,400 |
| 2019 | $708 | $86,400 | $38,500 | $47,900 |
| 2018 | $657 | $86,400 | $38,500 | $47,900 |
| 2017 | $657 | $86,400 | $38,500 | $47,900 |
| 2016 | $657 | $86,400 | $0 | $0 |
| 2014 | $657 | $0 | $0 | $0 |
| 2013 | $657 | $0 | $0 | $0 |
Property History
| Date | Event | Price | Change | Sq Ft Price |
|---|---|---|---|---|
| 10/11/2024 10/11/24 | Price Changed | $295,000 | -1.7% | $224 / Sq Ft |
| 10/19/2023 10/19/23 | For Sale | $300,000 | -- | $228 / Sq Ft |
Similar Homes in Radford, VA
Source: New River Valley Association of REALTORS®
MLS Number: 419434
APN: 11-1-6
- 116 P T Travis Ave
- 15 Hickory Rd
- 406 Sanford St
- 812 Tyler Ave
- 100 Ridgewood Ln
- 2114 W Main St
- 103 3rd Ave
- 1 New River Dr
- 6815 Viscoe Rd
- 6714 Bay Hill Ct
- 172 Victoria Ln
- 170 Victoria Ln
- 35 Crescent Dr NW
- 150 Bozeman Trail NW
- 903 Holland Loop NW
- 785 Holland Loop
- 771 Holland Loop
- 913 Holland Loop NW
- 435 Skylar Dr NW
- 445 Skylar Dr
