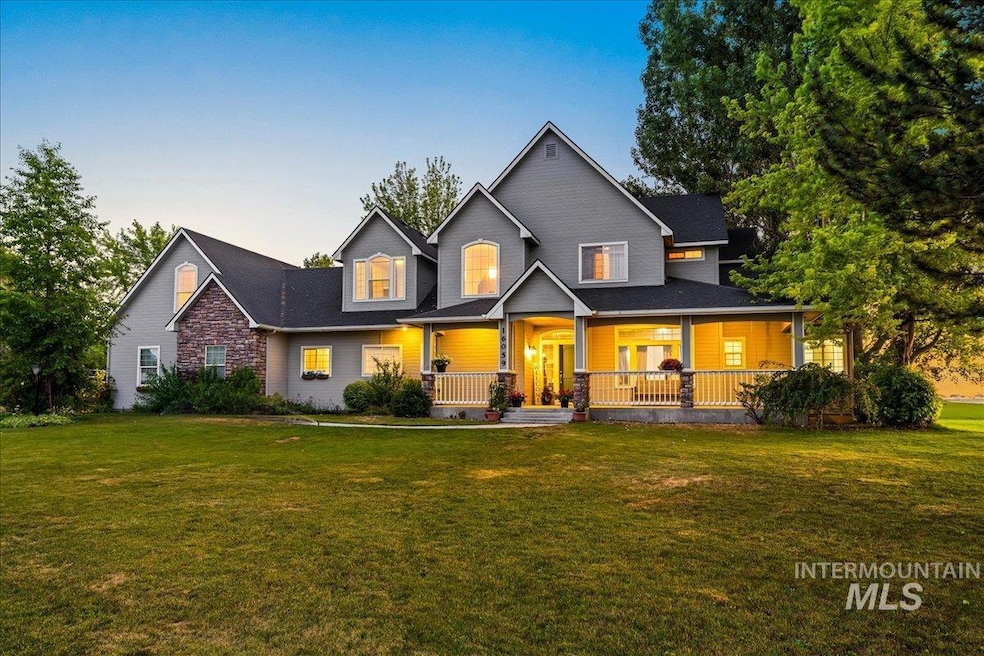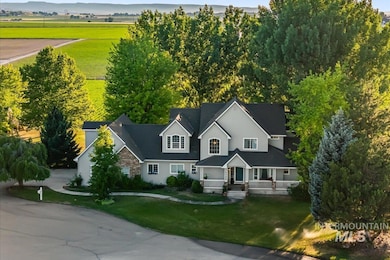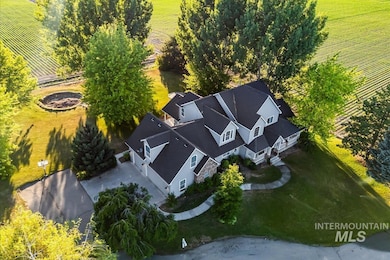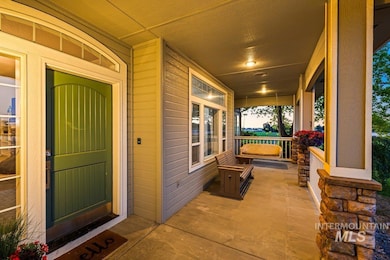
$649,000
- 5 Beds
- 3 Baths
- 2,531 Sq Ft
- 16103 S Kimball Ave
- Caldwell, ID
Welcome to your ideal home that has been completely remodeled. This 5-bedroom, 2.5 bath sits on a .4 acre landscaped lot with plenty of space to spread out. The large covered patio offers ample room for relaxation & entertaining. This property features a separately fenced area for parking your RV, boat and toys. The kitchen has all new cabinetry, quartz countertops, tiled backsplash, & new
Lisa Cohen-Hadria Silvercreek Realty Group






