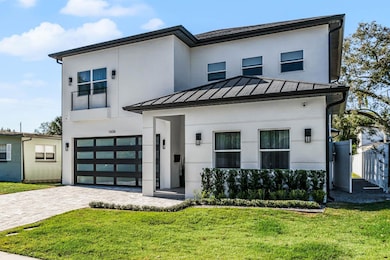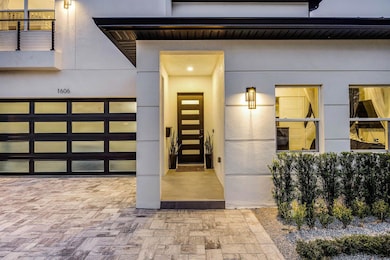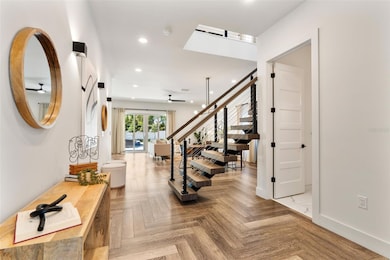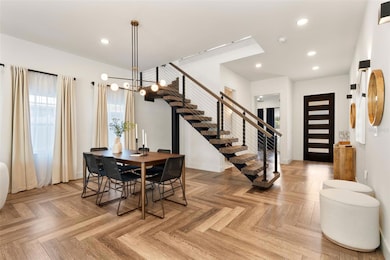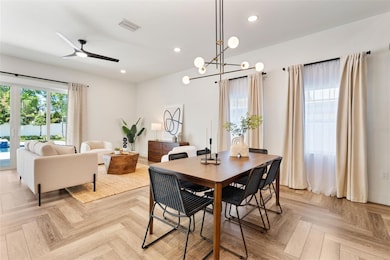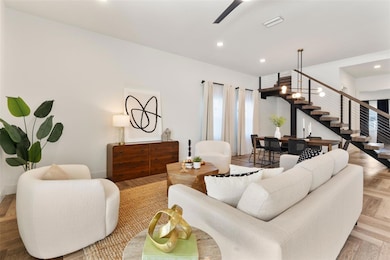
1606 Hart Ln Orlando, FL 32804
College Park NeighborhoodEstimated payment $8,194/month
Highlights
- In Ground Pool
- Contemporary Architecture
- Loft
- Open Floorplan
- Wood Flooring
- 1-minute walk to Guernsey Park
About This Home
Stunning four-bedroom home, built in 2022, on a peaceful cul-de-sac in the sought-after College Park neighborhood. This exquisite residence boasts sophisticated finishes and thoughtfully designed spaces, including a spacious gathering room, sleek modern interiors and a chef-inspired kitchen. The open-concept layout seamlessly integrates the great room and dining area, ideal for relaxation and entertaining. With four bedrooms and four full baths, this home offers generous closet space and a versatile floor plan to suit your needs. The luxurious primary suite features dual walk-in closets and a spa-like bath for ultimate comfort. Step outside to enjoy a beautifully landscaped backyard with a gorgeous newly installed pool/spa/firepit and a covered lanai, all ideal for outdoor living. The property is fully equipped with irrigation and perimeter privacy fencing. Smart home features include a pre-installed electric car charging system, a comprehensive security setup with hard-wired cameras for peace of mind, and is "pad ready" for a whole home generator to be installed. In a serene location on a quiet cul-de-sac, this home is just minutes from Guernsey Park, Dartmouth Park, the Country Club of Orlando, and a few short blocks from downtown College Park shops and restaurants.
Listing Agent
PREMIER SOTHEBY'S INTL. REALTY Brokerage Phone: 407-644-3295 License #525290 Listed on: 12/08/2024

Co-Listing Agent
PREMIER SOTHEBY'S INTL. REALTY Brokerage Phone: 407-644-3295 License #3024450
Home Details
Home Type
- Single Family
Est. Annual Taxes
- $15,818
Year Built
- Built in 2022
Lot Details
- 6,767 Sq Ft Lot
- Lot Dimensions are 50x135
- East Facing Home
- Fenced
- Mature Landscaping
- Level Lot
- Irrigation Equipment
- Landscaped with Trees
- Property is zoned R-1/T
Parking
- 2 Car Attached Garage
- Garage Door Opener
- Driveway
- On-Street Parking
Home Design
- Contemporary Architecture
- Slab Foundation
- Metal Roof
- Block Exterior
- Stucco
Interior Spaces
- 2,768 Sq Ft Home
- 2-Story Property
- Open Floorplan
- High Ceiling
- Ceiling Fan
- Sliding Doors
- Great Room
- Family Room Off Kitchen
- Combination Dining and Living Room
- Loft
- Bonus Room
- Inside Utility
- Laundry Room
Kitchen
- Eat-In Kitchen
- Built-In Oven
- Range with Range Hood
- Microwave
- Dishwasher
- Stone Countertops
- Disposal
Flooring
- Wood
- Tile
Bedrooms and Bathrooms
- 4 Bedrooms
- Primary Bedroom Upstairs
- En-Suite Bathroom
- Walk-In Closet
- 4 Full Bathrooms
- Split Vanities
- Private Water Closet
- Bathtub With Separate Shower Stall
- Garden Bath
Pool
- In Ground Pool
- Heated Spa
- In Ground Spa
- Gunite Pool
- Saltwater Pool
Outdoor Features
- Covered patio or porch
- Exterior Lighting
- Rain Gutters
Schools
- Lake Silver Elementary School
- College Park Middle School
- Edgewater High School
Utilities
- Central Heating and Cooling System
- High Speed Internet
Community Details
- No Home Owners Association
- Country Club Add Subdivision
Listing and Financial Details
- Visit Down Payment Resource Website
- Legal Lot and Block 115 / 1
- Assessor Parcel Number 22-22-29-1776-01-150
Map
Home Values in the Area
Average Home Value in this Area
Tax History
| Year | Tax Paid | Tax Assessment Tax Assessment Total Assessment is a certain percentage of the fair market value that is determined by local assessors to be the total taxable value of land and additions on the property. | Land | Improvement |
|---|---|---|---|---|
| 2025 | $16,498 | $968,528 | -- | -- |
| 2024 | $15,818 | $941,100 | $245,000 | $696,100 |
| 2023 | $15,818 | $868,247 | $225,000 | $643,247 |
| 2022 | $3,671 | $195,000 | $195,000 | $0 |
| 2021 | $4,106 | $216,962 | $170,000 | $46,962 |
| 2020 | $4,296 | $245,196 | $170,000 | $75,196 |
| 2019 | $4,429 | $264,059 | $179,900 | $84,159 |
| 2018 | $3,965 | $223,616 | $115,000 | $108,616 |
| 2017 | $3,505 | $183,602 | $103,000 | $80,602 |
| 2016 | $3,306 | $173,329 | $95,000 | $78,329 |
| 2015 | $3,134 | $163,876 | $89,440 | $74,436 |
| 2014 | $2,928 | $152,447 | $85,000 | $67,447 |
Property History
| Date | Event | Price | Change | Sq Ft Price |
|---|---|---|---|---|
| 07/15/2025 07/15/25 | Price Changed | $1,245,000 | -2.4% | $450 / Sq Ft |
| 07/01/2025 07/01/25 | For Sale | $1,275,000 | 0.0% | $461 / Sq Ft |
| 06/30/2025 06/30/25 | Off Market | $1,275,000 | -- | -- |
| 06/22/2025 06/22/25 | Price Changed | $1,275,000 | -1.2% | $461 / Sq Ft |
| 05/05/2025 05/05/25 | Price Changed | $1,290,000 | -2.6% | $466 / Sq Ft |
| 02/11/2025 02/11/25 | Price Changed | $1,324,500 | -1.9% | $479 / Sq Ft |
| 01/13/2025 01/13/25 | Price Changed | $1,350,000 | -3.5% | $488 / Sq Ft |
| 12/08/2024 12/08/24 | For Sale | $1,399,000 | +21.7% | $505 / Sq Ft |
| 11/15/2022 11/15/22 | Sold | $1,150,000 | -2.5% | $418 / Sq Ft |
| 10/24/2022 10/24/22 | Pending | -- | -- | -- |
| 10/24/2022 10/24/22 | For Sale | $1,179,000 | +5.3% | $429 / Sq Ft |
| 07/08/2022 07/08/22 | Sold | $1,120,000 | -6.7% | $407 / Sq Ft |
| 06/09/2022 06/09/22 | Pending | -- | -- | -- |
| 06/05/2022 06/05/22 | For Sale | $1,199,999 | 0.0% | $437 / Sq Ft |
| 05/30/2022 05/30/22 | Pending | -- | -- | -- |
| 05/07/2022 05/07/22 | For Sale | $1,199,999 | +421.7% | $437 / Sq Ft |
| 10/30/2020 10/30/20 | Sold | $230,000 | -11.2% | $192 / Sq Ft |
| 10/22/2020 10/22/20 | Pending | -- | -- | -- |
| 10/15/2020 10/15/20 | For Sale | $259,000 | -- | $216 / Sq Ft |
Purchase History
| Date | Type | Sale Price | Title Company |
|---|---|---|---|
| Warranty Deed | $1,150,000 | 24 Title | |
| Warranty Deed | $1,120,000 | None Listed On Document | |
| Warranty Deed | $230,000 | Dominion Title Company | |
| Warranty Deed | $100 | -- |
Mortgage History
| Date | Status | Loan Amount | Loan Type |
|---|---|---|---|
| Open | $920,000 | New Conventional | |
| Previous Owner | $952,000 | New Conventional |
Similar Homes in Orlando, FL
Source: Stellar MLS
MLS Number: O6260089
APN: 22-2229-1776-01-150
- 1400 Yates St
- 1410 W New Hampshire St
- 1414 W New Hampshire St
- 1803 Florinda Dr
- 1225 Golfview St
- 1440 Dann St
- 1402 Stetson St
- 1441 Dann St
- 1111 Guernsey St
- 1222 Golfview St
- 1129 Stetson St
- 1237 Mercedes Place
- 1309 W Yale St
- 1333 W Yale St
- 1330 W Harvard St
- 1012 W New Hampshire St
- 1425 W Yale St
- 1702 N Westmoreland Dr
- 1217 Reading Dr
- 1609 Glen Eagles Way
- 1414 Guernsey St
- 1211 Country Club Dr
- 2210 N Orange Blossom Trail
- 2501 N Orange Blossom Trail
- 1016 Atkins Place Unit B
- 1016 Atkins Place Unit A
- 646 W Smith St
- 600 W Princeton St Unit A
- 2062 Packing District Way
- 760 N Westmoreland Dr Unit 2
- 2158 Whitney Marsh Alley
- 2154 Whitney Marsh Alley
- 639 Ramona Ln Unit 6
- 1609 Pinewood Dr
- 1110 W Ivanhoe Blvd Unit 5
- 730 Putnam Ave
- 726 Edgewater Dr Unit 2
- 726 Edgewater Dr Unit 1
- 22 W Princeton St
- 2223 Amherst Ave Unit A

