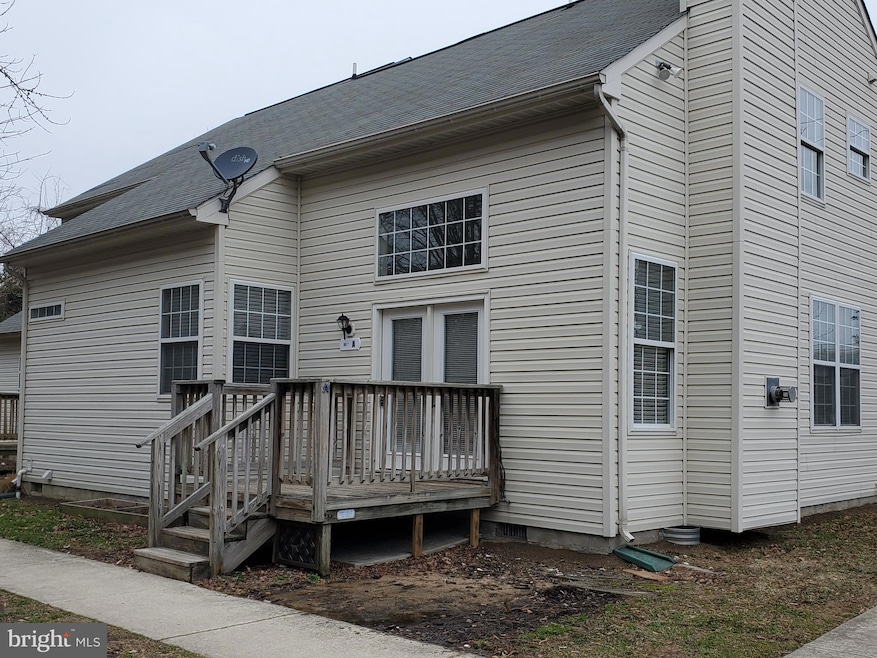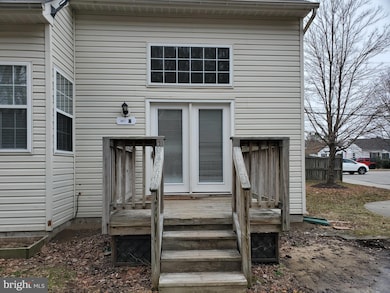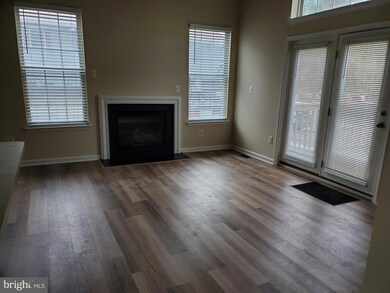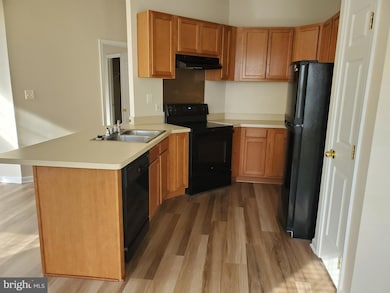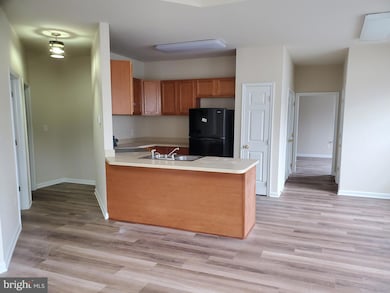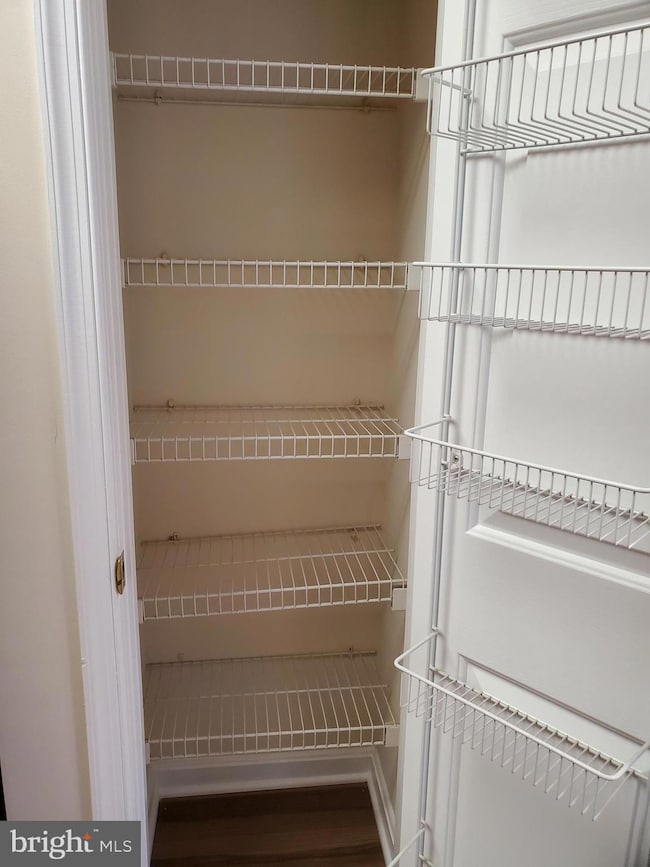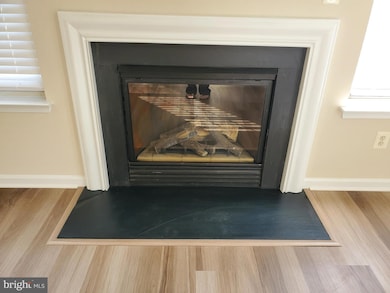1606 Postal Rd Unit A Chester, MD 21619
2
Beds
2
Baths
5,128
Sq Ft
1.3
Acres
Highlights
- 1.3 Acre Lot
- Open Floorplan
- Contemporary Architecture
- Bayside Elementary School Rated A-
- Deck
- Main Floor Bedroom
About This Home
Apartment A- One level 2 bedroom, 2 bath unit, Renovated in 2022 with new baths, flooring, paint, doors, some windows, HVAC, and dryer. Lots of parking. Has a deck off the parking area access to the unit. Easy access to Rt 50, close to shopping, restaurants. Trash, parking, grounds maintenance and water sewer included in rent.
Home Details
Home Type
- Single Family
Year Built
- Built in 1998
Parking
- Parking Lot
Home Design
- Contemporary Architecture
- Vinyl Siding
Interior Spaces
- 5,128 Sq Ft Home
- Property has 1 Level
- Open Floorplan
- Non-Functioning Fireplace
- Living Room
- Luxury Vinyl Plank Tile Flooring
- Crawl Space
Kitchen
- <<builtInRangeToken>>
- Range Hood
- Ice Maker
- Dishwasher
Bedrooms and Bathrooms
- 2 Main Level Bedrooms
- En-Suite Primary Bedroom
- 2 Full Bathrooms
Laundry
- Electric Dryer
- Washer
Utilities
- Central Air
- Heat Pump System
- Electric Water Heater
Additional Features
- Deck
- 1.3 Acre Lot
Listing and Financial Details
- Residential Lease
- Security Deposit $1,950
- Tenant pays for electricity, gas, HVAC maintenance, light bulbs/filters/fuses/alarm care, minor interior maintenance
- The owner pays for sewer, water, trash collection
- Rent includes grounds maintenance, trash removal, sewer, water, snow removal
- No Smoking Allowed
- 12-Month Lease Term
- Available 8/16/25
- $40 Application Fee
- $100 Repair Deductible
- Assessor Parcel Number 1804109783
Community Details
Overview
- No Home Owners Association
Pet Policy
- Pets allowed on a case-by-case basis
- $50 Monthly Pet Rent
Map
Source: Bright MLS
MLS Number: MDQA2013788
Nearby Homes
- 1614 Postal Rd
- 412 Hanna Ct
- 558 Cross Creek Ct
- 326 Hanna Ct
- 7014 Bridgepointe Dr
- 312 Hanna Ct
- 320 Bayberry Dr
- 2723 Cox Neck Rd
- 224 Bayberry Dr
- 1000 Herons Nest Way Unit 32
- 1000 Herons Nest Way Unit 22
- 2707 Cox Neck Rd
- 2008 Palm Dr
- 2653 Cox Neck Rd
- 114 Addison Ct
- 308 Dominion Rd
- 4000 Herons Nest Way Unit 22
- 107 Lee Rd
- 1906 Harbor Dr
- 255 Sailcloth Way
- 1540 Postal Rd Unit 108
- 5H Queen Victoria Way
- 2201 Main St Unit 105
- 137 Warbler Way
- 107 Dundee Ave Unit 102
- 1018 Dundee Ct
- 17 Mariners Way Unit 4
- 13 Mariners Way
- 218 Switchgrass Way Unit 42
- 242 Peregrine Dr
- 137 Warbler Way
- 353 Allison Jane Dr Unit G-13
- 314 Ackerman Rd
- 214 Pier 1 Rd
- 811 Chester River Dr
- 107 Winchester Ave Unit 107
- 112 Kehm Rd
- 101 Beachside Dr
- 472 Man o War Ct
- 1694 Secretariat Dr
