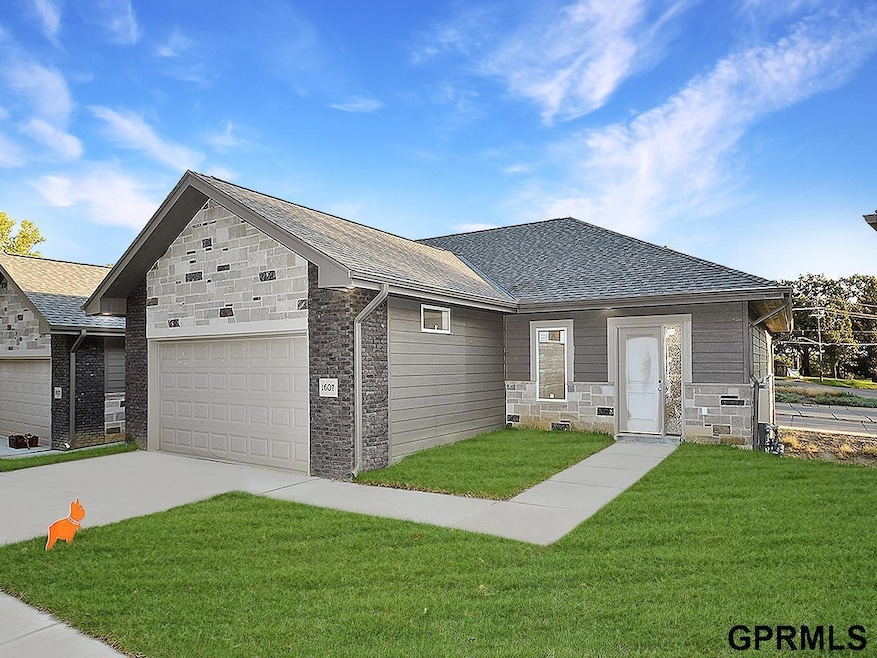
1607 Jefferson Ct Bellevue, NE 68005
Estimated payment $2,168/month
Highlights
- Under Construction
- Contemporary Architecture
- Balcony
- Deck
- Wood Flooring
- 5-minute walk to Washington Park
About This Home
Welcome to this stunning new construction ranch townhome with 4 bedrooms and 3 baths. This luxurious home features quartz countertops, main floor laundry, and a spacious open floor plan perfect for entertaining. The highlight of this property is the luxury primary suite, offering a peaceful retreat after a long day. Enjoy the convenience of a walkout basement and deck with beautiful views, perfect for enjoying your morning coffee or hosting a summer BBQ. With lawn and snow removal included, you can spend more time relaxing and less time on maintenance. This is quality with an affordable price. Located near the Air Force base, this home is not only convenient but also boasts easy care LVP flooring, white woodwork, beautiful kitchen with and stainless steel appliances. The flat driveways make coming and going a breeze. Don't miss out on this brand new construction townhome that offers the perfect blend of luxury and convenience. Service One 3 year new construction plan included.
Townhouse Details
Home Type
- Townhome
Est. Annual Taxes
- $1,153
Year Built
- Built in 2023 | Under Construction
Lot Details
- 2,912 Sq Ft Lot
- Lot Dimensions are 34.3 x 91 x 56.7 x 93.7
- Sloped Lot
- Sprinkler System
HOA Fees
- $159 Monthly HOA Fees
Parking
- 2 Car Attached Garage
- Garage Door Opener
Home Design
- Contemporary Architecture
- Ranch Style House
- Composition Roof
- Concrete Perimeter Foundation
- Stone
Interior Spaces
- Ceiling height of 9 feet or more
- Sliding Doors
- Dining Area
Kitchen
- Oven or Range
- Microwave
- Dishwasher
- Disposal
Flooring
- Wood
- Wall to Wall Carpet
- Ceramic Tile
- Luxury Vinyl Plank Tile
Bedrooms and Bathrooms
- 4 Bedrooms
- Walk-In Closet
- Dual Sinks
- Shower Only
Basement
- Walk-Out Basement
- Sump Pump
- Basement Windows
Outdoor Features
- Balcony
- Deck
- Porch
Schools
- Central Elementary School
- Bellevue Mission Middle School
- Bellevue East High School
Utilities
- Forced Air Heating and Cooling System
- Cable TV Available
Community Details
- Association fees include ground maintenance, snow removal
- Jefferson Place Association
- Built by Mercury Builders
- Jefferson Place Subdivision
Listing and Financial Details
- Assessor Parcel Number 011612123
Map
Home Values in the Area
Average Home Value in this Area
Tax History
| Year | Tax Paid | Tax Assessment Tax Assessment Total Assessment is a certain percentage of the fair market value that is determined by local assessors to be the total taxable value of land and additions on the property. | Land | Improvement |
|---|---|---|---|---|
| 2024 | $1,098 | $228,761 | $52,000 | $176,761 |
| 2023 | $1,098 | $52,000 | $52,000 | -- |
| 2022 | $115 | $5,342 | $5,342 | $0 |
Property History
| Date | Event | Price | Change | Sq Ft Price |
|---|---|---|---|---|
| 07/11/2025 07/11/25 | Pending | -- | -- | -- |
| 06/05/2025 06/05/25 | Price Changed | $349,500 | -2.9% | $138 / Sq Ft |
| 05/01/2025 05/01/25 | For Sale | $359,900 | -- | $142 / Sq Ft |
Similar Homes in Bellevue, NE
Source: Great Plains Regional MLS
MLS Number: 22511589
APN: 011612123
- 1605 Jefferson Ct
- 1603 Jefferson Ct
- 1612 Jefferson St
- 1801 Franklin St
- 1805 Farrell Dr
- 1322 Franklin St
- 1322 Hancock St
- 307 W 19th Ave
- 2004 Jefferson St
- 1504 Madison St
- 1910 Freeman Dr
- 1805 Collins Dr
- 420 Waldruh Dr
- 702 Sherman Dr
- 2310 Main St
- 828 Hidden Hills Dr
- Lot 13 Hidden Hills Dr
- 904 Mclaughlin Cir
- 2507 Hancock St
- 2503 Wayne St






