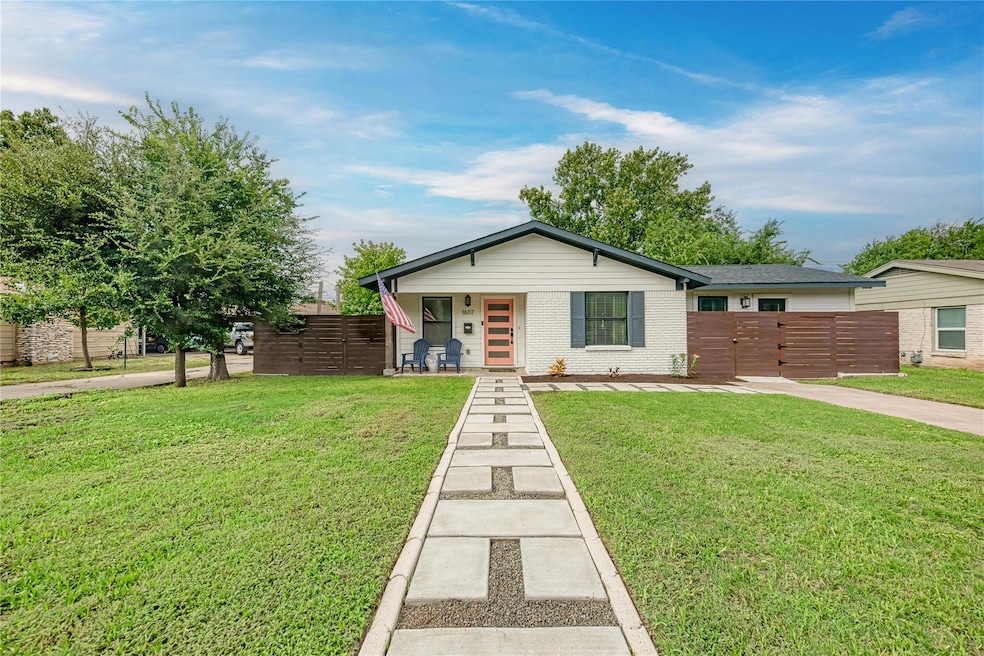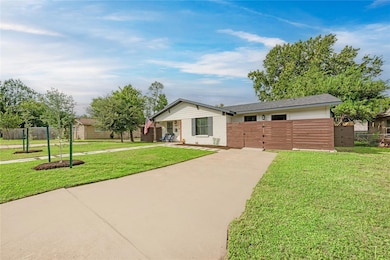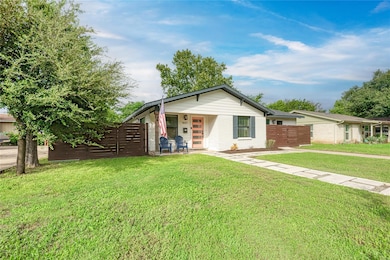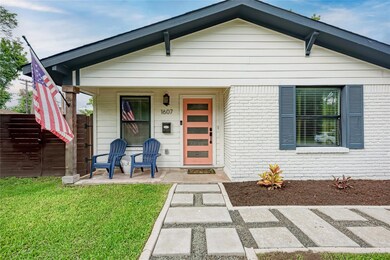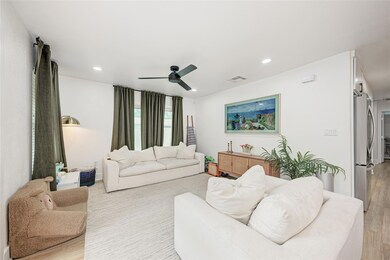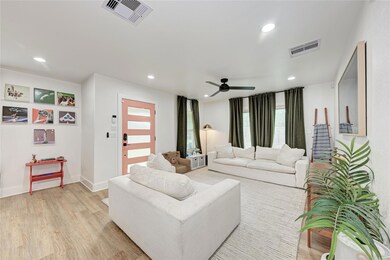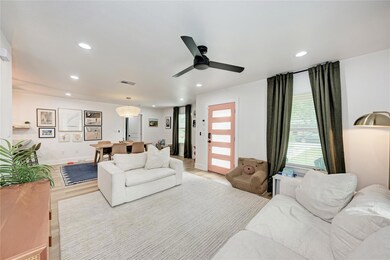
1607 Sweetbriar Ave Austin, TX 78723
Windsor Park NeighborhoodEstimated payment $4,755/month
Highlights
- Built-In Refrigerator
- Quartz Countertops
- No HOA
- Open Floorplan
- Private Yard
- Eat-In Kitchen
About This Home
Welcome to 1607 Sweetbriar Ave, a beautifully remodeled 4-bedroom, 3-bathroom home that blends mid-century character with thoughtful modern updates. Situated on a generous 0.17-acre lot, this 1,640 sqft home was originally built in 1957 and updated prior to the current owners, making it move-in ready with room to make it your own.
Inside, you'll find a spacious and functional layout filled with natural light. The home offers two ensuite bedrooms, ideal for multi-generational living, a home office, or private guest accommodations. Each of the three full bathrooms has been updated to reflect a clean, modern aesthetic.
Location is key, and this one delivers! just 4 minutes from the popular Mueller district, 15 minutes to Austin-Bergstrom International Airport, and only 4 minutes to H-E-B Mueller. Enjoy easy access to parks, shopping, dining, and major thoroughfares while living in a quiet, established neighborhood.
Don’t miss this opportunity to own a thoughtfully updated home in one of Austin’s most desirable and convenient areas.
Please schedule all showings through ShowingTime. Kindly note that showings are unavailable daily between 1:00 PM and 3:30 PM.
24 hrs notice.
Listing Agent
Olvera Bolton Properties Brokerage Phone: (512) 909-9968 License #0763553 Listed on: 07/16/2025
Home Details
Home Type
- Single Family
Est. Annual Taxes
- $11,531
Year Built
- Built in 1957 | Remodeled
Lot Details
- 7,701 Sq Ft Lot
- East Facing Home
- Private Entrance
- Fenced
- Few Trees
- Private Yard
- Back Yard
Home Design
- Brick Exterior Construction
- Slab Foundation
- Shingle Roof
- Composition Roof
- Wood Siding
- Concrete Siding
Interior Spaces
- 1,639 Sq Ft Home
- 1-Story Property
- Open Floorplan
- Ceiling Fan
- Recessed Lighting
- Double Pane Windows
- Storage
- Washer and Dryer
- Laminate Flooring
Kitchen
- Eat-In Kitchen
- Convection Oven
- Microwave
- Built-In Refrigerator
- Dishwasher
- Kitchen Island
- Quartz Countertops
- Disposal
Bedrooms and Bathrooms
- 4 Main Level Bedrooms
- Dual Closets
- Walk-In Closet
- 3 Full Bathrooms
- Double Vanity
Home Security
- Carbon Monoxide Detectors
- Fire and Smoke Detector
Parking
- 2 Parking Spaces
- Driveway
Outdoor Features
- Patio
Schools
- Harris Elementary School
- Webb Middle School
- Northeast Early College High School
Utilities
- Central Heating and Cooling System
- ENERGY STAR Qualified Water Heater
Community Details
- No Home Owners Association
- Gaston Park Subdivision
Listing and Financial Details
- Assessor Parcel Number 02221703060000
- Tax Block G
Map
Home Values in the Area
Average Home Value in this Area
Tax History
| Year | Tax Paid | Tax Assessment Tax Assessment Total Assessment is a certain percentage of the fair market value that is determined by local assessors to be the total taxable value of land and additions on the property. | Land | Improvement |
|---|---|---|---|---|
| 2023 | $10,472 | $691,763 | $350,000 | $341,763 |
| 2022 | $10,743 | $543,950 | $350,000 | $193,950 |
| 2021 | $7,905 | $363,187 | $200,000 | $171,850 |
| 2020 | $7,082 | $330,170 | $200,000 | $130,170 |
| 2018 | $6,694 | $302,331 | $190,000 | $129,492 |
| 2017 | $6,129 | $274,846 | $166,250 | $122,218 |
| 2016 | $5,572 | $249,860 | $166,250 | $109,851 |
| 2015 | $4,486 | $227,145 | $100,000 | $156,132 |
| 2014 | $4,486 | $206,495 | $0 | $0 |
Property History
| Date | Event | Price | Change | Sq Ft Price |
|---|---|---|---|---|
| 07/16/2025 07/16/25 | For Sale | $685,000 | -11.6% | $418 / Sq Ft |
| 05/27/2022 05/27/22 | Sold | -- | -- | -- |
| 04/26/2022 04/26/22 | Pending | -- | -- | -- |
| 04/20/2022 04/20/22 | For Sale | $774,900 | 0.0% | $473 / Sq Ft |
| 04/12/2022 04/12/22 | Off Market | -- | -- | -- |
| 04/06/2022 04/06/22 | Price Changed | $774,900 | -3.1% | $473 / Sq Ft |
| 03/18/2022 03/18/22 | For Sale | $799,900 | -- | $488 / Sq Ft |
Purchase History
| Date | Type | Sale Price | Title Company |
|---|---|---|---|
| Deed | -- | New Title Company Name | |
| Special Warranty Deed | -- | Infinite Title | |
| Warranty Deed | -- | Heritage Title | |
| Vendors Lien | -- | Austin Title Company |
Mortgage History
| Date | Status | Loan Amount | Loan Type |
|---|---|---|---|
| Open | $566,250 | New Conventional | |
| Previous Owner | $94,000 | Stand Alone First | |
| Previous Owner | $87,327 | Credit Line Revolving | |
| Previous Owner | $77,454 | FHA | |
| Closed | $113,250 | No Value Available |
Similar Homes in Austin, TX
Source: Unlock MLS (Austin Board of REALTORS®)
MLS Number: 2242481
APN: 220677
- 5820 Berkman Dr Unit 205
- 5820 Berkman Dr Unit 116
- 1506 Northridge Dr
- 1509 Ridgehaven Dr
- 1805 Northridge Dr
- 6007 Belfast Dr
- 6009 Belfast Dr
- 1703 Larkwood Ct
- 1909 Northridge Dr
- 1410 Yorkshire Dr
- 6204 Hickman Ave Unit A
- 1409 Briarcliff Blvd
- 1414 Ridgemont Dr
- 6300 Hickman Ave
- 1405 Ridgehaven Dr
- 2009 Northridge Dr
- 1802 Corona Dr
- 1311 Ridgehaven Dr
- 1308 Berkshire Dr
- 1314 Ridgemont Dr
- 5900 Westminster Dr
- 1402 Braes Ridge Dr Unit B
- 1514 Glencrest Dr
- 1510 Glencrest Dr
- 5808 Wellington Dr Unit 3
- 5808 Nassau Dr
- 2009 Northridge Dr
- 1310 Briarcliff Blvd
- 6409 Berkman Dr Unit 8
- 1621 Wheless Ln
- 1302 Danbury Square Unit A
- 6509 Berkman Dr Unit 117
- 6509 Berkman Dr Unit 115
- 6001 Cameron Rd Unit B
- 6406 Kenilworth Dr
- 1306 Ridgemont Dr
- 1201 Danbury Square Unit A
- 1709 Patton Ln
- 6301 Cameron Rd Unit A
- 11912A E Highway 290 Unit A
