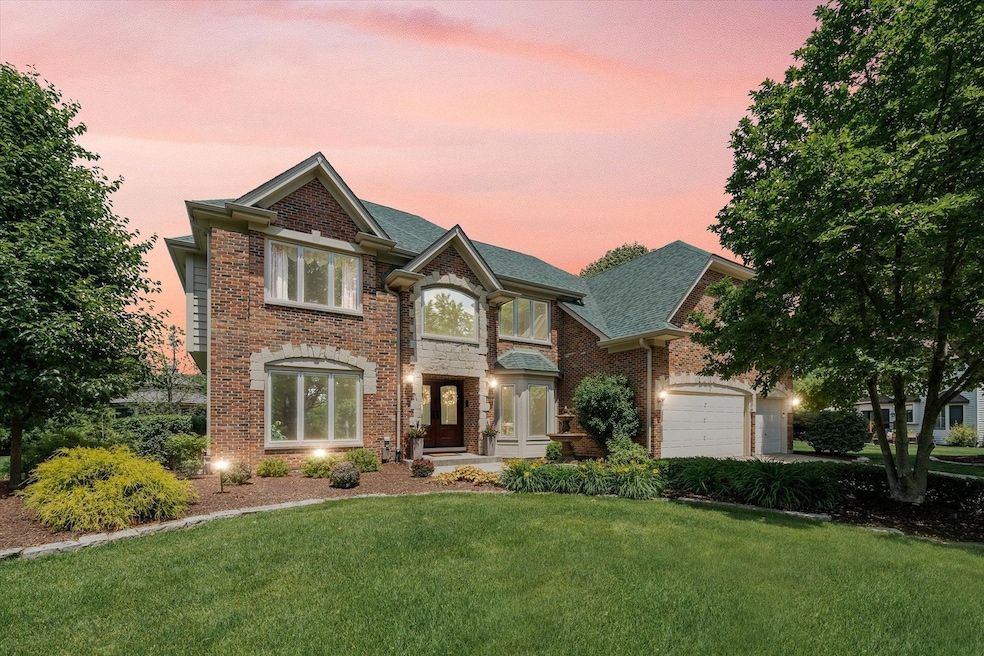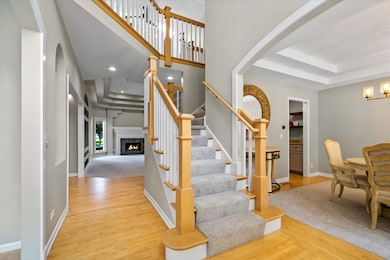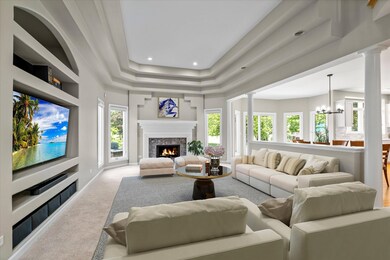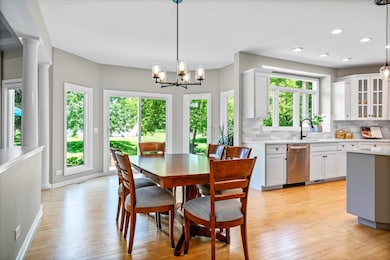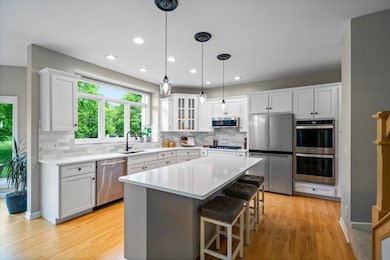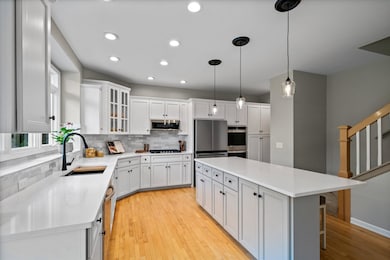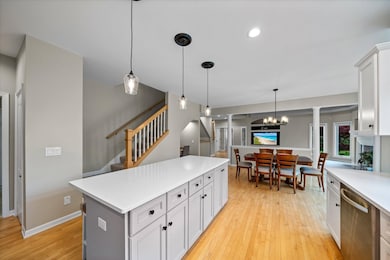
1607 Vincent Ct Naperville, IL 60564
River Run NeighborhoodEstimated payment $7,125/month
Highlights
- Open Floorplan
- Clubhouse
- Property is near a park
- Graham Elementary School Rated A+
- Fireplace in Primary Bedroom
- Recreation Room
About This Home
Tucked into a quiet cul-de-sac in coveted River Run, this elegant 4000+ SF home by J. Jelinek Builders offers 6 bedrooms, a large loft, 5 full baths, and a fully finished basement with exterior access. Step into the grand two-story foyer with a sweeping staircase, flowing into formal living and dining rooms. The updated white kitchen (2025) features white quartz counters, a massive island, Moen fixtures, stainless appliances (cooktop/microwave 2025; double oven/fridge 2022), and opens to a 12' ceiling family room with fireplace, huge windows, and built-ins. Main level includes maple hardwood floors (refinished 2025), new carpet (2022-2025), crisp white trim, a versatile 5th bedroom/office with full bath, and a remodeled laundry/mudroom with cabinetry and washer/dryer. Upstairs, the primary suite is a serene retreat with fireplace, balcony, sitting area, coffee/wine bar, a spa-like 2022 bathroom with heated floors, quartz vanities, soaking tub, Moen Smart Shower, heated towel rack, and custom walk-in closet. A second ensuite bedroom, Jack-and-Jill bath for two more bedrooms, all with walk-in closets, and a spacious loft complete the second floor. The finished basement includes a kitchenette, Bose sound system, game zone, studio space, full bath, skylights, storage, and outdoor access. Enjoy a lush backyard oasis with paver patio, 16x16 gazebo (2008), butterfly garden, Night Light Inc. landscape lighting, and in-ground irrigation. The 3-car garage offers SafeRacks overhead storage. Major updates: Roof, gutters, windows, exterior paint (2021); furnaces, A/Cs, humidifiers (2016/2018); dual water heaters (2020); sump systems (2016); front door (2024); patio door (2013); and more. Includes radon mitigation, whole-house vacuum, and $10K River Run Swim Club Equity Bond-access to indoor/outdoor pools, tennis, pickleball, volleyball, fitness, and events. Top-rated D204 schools (Graham, Crone, Neuqua) and close to Metra, downtown Naperville, parks, dining, and I-55/88. Lovingly maintained by original owners-this is everyday luxury in one of Naperville's most desirable neighborhoods!
Home Details
Home Type
- Single Family
Est. Annual Taxes
- $18,281
Year Built
- Built in 1997
Lot Details
- 0.43 Acre Lot
- Lot Dimensions are 107x148x163x148
- Cul-De-Sac
- Paved or Partially Paved Lot
- Sprinkler System
HOA Fees
- $29 Monthly HOA Fees
Parking
- 3 Car Garage
- Driveway
- Parking Included in Price
Home Design
- Georgian Architecture
- Brick Exterior Construction
- Asphalt Roof
- Stone Siding
- Radon Mitigation System
- Concrete Perimeter Foundation
Interior Spaces
- 4,390 Sq Ft Home
- 2-Story Property
- Open Floorplan
- Central Vacuum
- Built-In Features
- Ceiling Fan
- Gas Log Fireplace
- Replacement Windows
- Panel Doors
- Entrance Foyer
- Family Room with Fireplace
- 2 Fireplaces
- Living Room
- Formal Dining Room
- Recreation Room
- Loft
- Workshop
- Utility Room with Study Area
- Home Gym
Kitchen
- Breakfast Bar
- Double Oven
- Microwave
- Dishwasher
- Wine Refrigerator
- Stainless Steel Appliances
- Disposal
Flooring
- Wood
- Carpet
Bedrooms and Bathrooms
- 5 Bedrooms
- 6 Potential Bedrooms
- Main Floor Bedroom
- Fireplace in Primary Bedroom
- Walk-In Closet
- Bathroom on Main Level
- 5 Full Bathrooms
- Dual Sinks
Laundry
- Laundry Room
- Dryer
- Washer
- Sink Near Laundry
Basement
- Basement Fills Entire Space Under The House
- Sump Pump
- Finished Basement Bathroom
Home Security
- Home Security System
- Carbon Monoxide Detectors
Outdoor Features
- Patio
- Gazebo
Location
- Property is near a park
Schools
- Graham Elementary School
- Crone Middle School
- Neuqua Valley High School
Utilities
- Central Air
- Heating System Uses Natural Gas
- Lake Michigan Water
- Multiple Water Heaters
Listing and Financial Details
- Homeowner Tax Exemptions
Community Details
Overview
- Manager Association, Phone Number (847) 991-6000
- River Run Subdivision
- Property managed by RealManage Illinois
Amenities
- Clubhouse
Recreation
- Tennis Courts
- Community Pool
Map
Home Values in the Area
Average Home Value in this Area
Tax History
| Year | Tax Paid | Tax Assessment Tax Assessment Total Assessment is a certain percentage of the fair market value that is determined by local assessors to be the total taxable value of land and additions on the property. | Land | Improvement |
|---|---|---|---|---|
| 2023 | $19,140 | $265,213 | $53,717 | $211,496 |
| 2022 | $18,281 | $245,931 | $50,815 | $195,116 |
| 2021 | $16,624 | $234,220 | $48,395 | $185,825 |
| 2020 | $16,311 | $230,509 | $47,628 | $182,881 |
| 2019 | $16,037 | $224,013 | $46,286 | $177,727 |
| 2018 | $16,131 | $221,343 | $45,268 | $176,075 |
| 2017 | $15,890 | $215,628 | $44,099 | $171,529 |
| 2016 | $15,865 | $210,987 | $43,150 | $167,837 |
| 2015 | $16,656 | $202,872 | $41,490 | $161,382 |
| 2014 | $16,656 | $208,477 | $41,490 | $166,987 |
| 2013 | $16,656 | $208,477 | $41,490 | $166,987 |
Property History
| Date | Event | Price | Change | Sq Ft Price |
|---|---|---|---|---|
| 06/22/2025 06/22/25 | Pending | -- | -- | -- |
| 06/18/2025 06/18/25 | For Sale | $1,050,000 | -- | $239 / Sq Ft |
Purchase History
| Date | Type | Sale Price | Title Company |
|---|---|---|---|
| Interfamily Deed Transfer | -- | None Available | |
| Warranty Deed | $480,000 | Chicago Title Insurance Co | |
| Warranty Deed | $107,000 | Chicago Title Insurance Co |
Mortgage History
| Date | Status | Loan Amount | Loan Type |
|---|---|---|---|
| Open | $403,000 | New Conventional | |
| Closed | $349,500 | New Conventional | |
| Closed | $200,000 | Credit Line Revolving | |
| Closed | $68,000 | Unknown | |
| Closed | $85,000 | Unknown | |
| Closed | $450,000 | Unknown | |
| Closed | $465,000 | Balloon | |
| Closed | $87,500 | Stand Alone Second | |
| Closed | $84,000 | Unknown | |
| Closed | $383,900 | Balloon | |
| Previous Owner | $350,650 | Construction |
Similar Homes in Naperville, IL
Source: Midwest Real Estate Data (MRED)
MLS Number: 12386978
APN: 07-01-14-115-008
- 4412 Esquire Cir Unit 4
- 4320 Clearwater Ln
- 1759 Baybrook Ln
- 4332 Camelot Cir
- 4227 Falkner Dr Unit 3
- 2008 Snow Creek Rd
- 3751 Falkner Dr
- 3944 Garnette Ct Unit 2
- 2124 Wicklow Rd
- 3924 Garnette Ct
- 2255 Wendt Cir
- 3624 Eliot Ln
- 3620 Schillinger Ct
- 224 Willow Bend
- 2303 Kentuck Ct Unit 2
- 2319 Cloverdale Rd
- 2308 Kentuck Ct
- 3718 Tramore Ct
- 1910 Baldwin Way
- 613 Redtop Way
