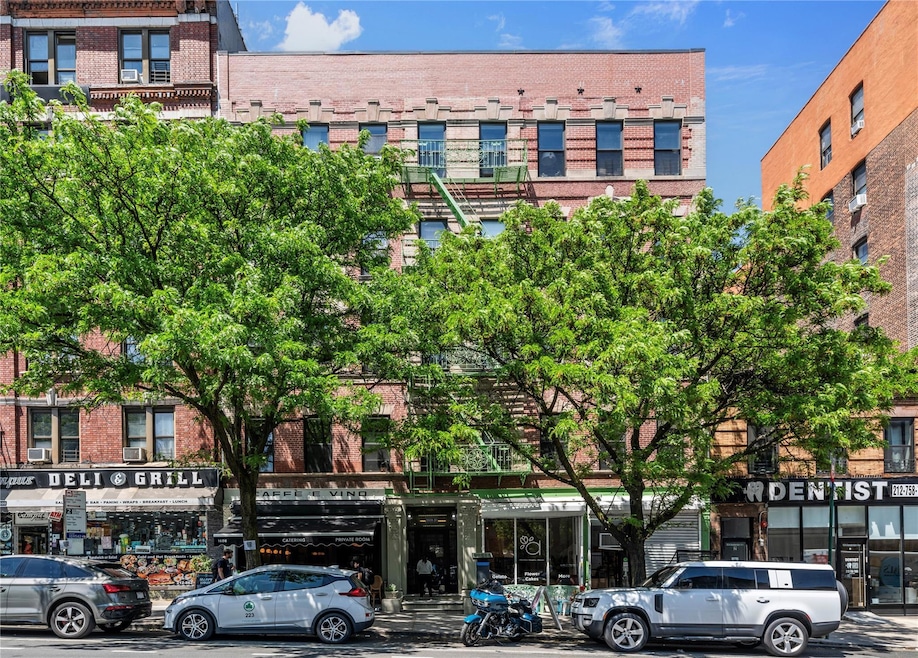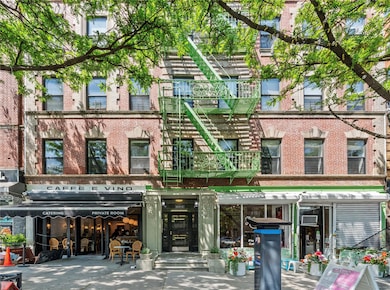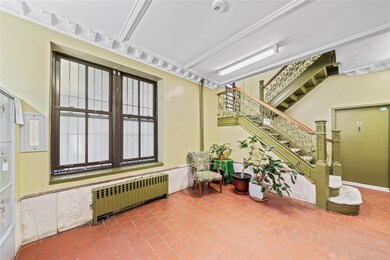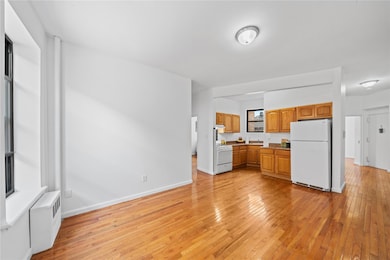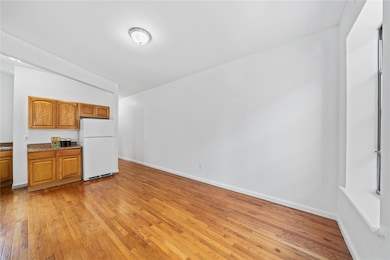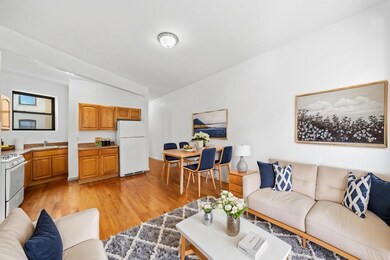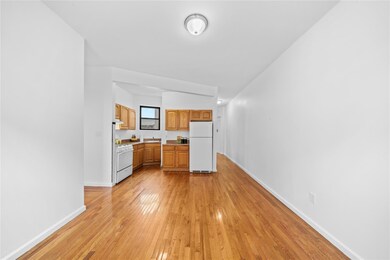
1608 Amsterdam Ave Unit 4B New York, NY 10031
Hamilton Heights NeighborhoodEstimated payment $2,707/month
Highlights
- Building Security
- 4-minute walk to 137 Street-City College
- Patio
- Wood Flooring
- Courtyard
- 2-minute walk to Alexander Hamilton Playground
About This Home
This Hamilton Heights HDFC is a move-in-ready two-bedroom in a well-maintained, professionally managed, pet-friendly, walk-up building with just 18 units directly across from City College. 4B is a back-corner unit away from the sounds of Amsterdam Ave with approx. 655sf, 9' ceilings, hardwood flooring, and over-sized windows. The open living room/kitchen layout is flexible space adjacent to two bedrooms with closets. A third what-you-need-it-to-be room -- located just inside the apartment door and next to the updated full bath -- is a possible third bedroom, private home office, or quiet studio for any pursuit. Basement bike storage and storage lockers are available at no additional fee. The co-op maintains two inviting common patios for comfortable lounging, gathering, grilling, and dining. The neighboring laundromat, shops (a deli on the corner), services ( a dentist next door) and lots of eateries make life convenient in this central location a short walk from the 1, A, C, B, and D trains and with the M100/101 bus at the curb. Subletting and pets are allowed. Current M/M is $551.80 including heat, H/W, gas, and water. Section 576 guidelines allow a predictable annual maintenance increase of 2% on May 1st. Max income for households of 1-2 = $111,729; 3 or more = $130,351. Financing allowed; no minimum down payment. Sellers pay a flip tax of 15% of profit at closing. 4B will be sold by the co-op corporation but requires a full application and Board approval. Join this welcoming, financially and structurally sound, HDFC co-op community.
Listing Agent
Key Real Estate Services, LLC License #49JA1093529 Listed on: 05/29/2025
Property Details
Home Type
- Co-Op
Year Built
- Built in 1910
Lot Details
- 5,000 Sq Ft Lot
- West Facing Home
Home Design
- Brick Exterior Construction
Interior Spaces
- 655 Sq Ft Home
- Wood Flooring
- Basement Storage
- Gas Oven
Bedrooms and Bathrooms
- 2 Bedrooms
- 1 Full Bathroom
Outdoor Features
- Courtyard
- Patio
Utilities
- Cooling System Mounted To A Wall/Window
- Heating System Uses Steam
- Cable TV Available
Listing and Financial Details
- Legal Lot and Block 30 / 2071
- Assessor Parcel Number 2071-0030
Community Details
Pet Policy
- Pets Allowed
Additional Features
- Building Security
- 5-Story Property
Map
Home Values in the Area
Average Home Value in this Area
Property History
| Date | Event | Price | Change | Sq Ft Price |
|---|---|---|---|---|
| 05/29/2025 05/29/25 | For Sale | $415,000 | -- | $634 / Sq Ft |
Similar Homes in New York, NY
Source: OneKey® MLS
MLS Number: 867472
APN: 02071-00304B
- 508 W 139th St Unit 26
- 504 W 139th St Unit 14
- 504 W 139th St Unit 5
- 79 Hamilton Place Unit 5
- 540 W 140th St
- 475 W 140th St
- 502 W 141st St Unit 1A
- 502 W 141st St Unit 6-A
- 473 W 140th St
- 552 W 141st St Unit 1C
- 453 W 140th St
- 94 Hamilton Place Unit 6E
- 523 W 141st St
- 469 W 141st St
- 270 Convent Ave Unit 8B
- 100 Hamilton Place Unit 2 F
- 3405 Broadway Unit 1A
- 514 W 142nd St
- 515 W 135th St Unit 3-B
- 463 W 142nd St Unit 4D
- 471 W 140th St
- 557 W 140th St Unit 5
- 453 W 141st St Unit ID422264P
- 535 W 142nd St
- 4 Hamilton Terrace Unit ID1014101P
- 25 Hamilton Terrace Unit Garden
- 521 W 135th St Unit 5A
- 560 W 144th St Unit 27
- 560 W 144th St Unit 64
- 609 W 137th St Unit 53
- 517 W 134th St
- 410 W 145th St Unit 5
- 660 Riverside Dr Unit 4D
- 660 Riverside Dr Unit 2H
- 1726 Amsterdam Ave
- 318 W 142nd St Unit 2A
- 312 W 142nd St Unit 2-E
- 2611 Frederick Douglass Blvd Unit 2G
