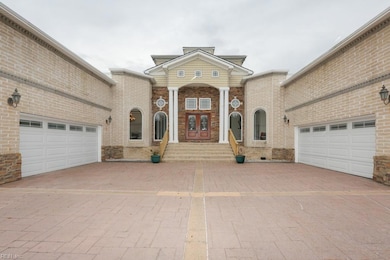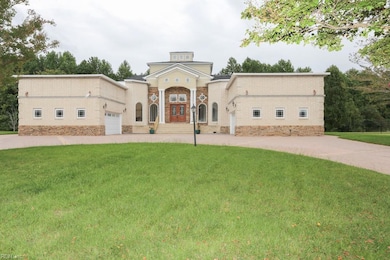1608 Venetian Way Chesapeake, VA 23322
Pleasant Grove East NeighborhoodEstimated payment $6,899/month
Total Views
7,632
5
Beds
4.5
Baths
5,000
Sq Ft
$240
Price per Sq Ft
Highlights
- In Ground Pool
- View of Trees or Woods
- Wooded Lot
- Butts Road Intermediate School Rated A-
- Deck
- Transitional Architecture
About This Home
DO NOT miss this custom-built Mediterranean-style home, As you enter, the dramatic columns and Brazilian cherry hardwoods will greet you and welcomes you into a large living room overlooking the beautiful backyard view makes every day a vacation. Premium two-acre lot, with 5000 sq ft. stamped concrete driveway two double car garages, lifetime synthetic roof, solar panels (2022),Geo thermal (2023), encapsulated crawl space (2021), saltwater pool, roof over garage (2024), new appliances, tankless water heater (2021), garbage disposal (2021), new blinds (2022), sprinklers (2024)
Home Details
Home Type
- Single Family
Est. Annual Taxes
- $6,665
Year Built
- Built in 2006
Lot Details
- Cul-De-Sac
- Back Yard Fenced
- Sprinkler System
- Wooded Lot
- Property is zoned R15S
HOA Fees
- $55 Monthly HOA Fees
Home Design
- Transitional Architecture
- Brick Exterior Construction
- Slate Roof
- Stone Siding
Interior Spaces
- 5,000 Sq Ft Home
- 2-Story Property
- Bar
- Ceiling Fan
- Skylights
- Gas Fireplace
- Entrance Foyer
- Home Office
- Loft
- Sun or Florida Room
- Storage Room
- Views of Woods
- Crawl Space
- Attic Fan
- Home Security System
Kitchen
- Breakfast Area or Nook
- Range
- Microwave
- Dishwasher
- Disposal
Flooring
- Bamboo
- Wood
Bedrooms and Bathrooms
- 5 Bedrooms
- Primary Bedroom on Main
- En-Suite Primary Bedroom
- Walk-In Closet
- Jack-and-Jill Bathroom
- Dual Vanity Sinks in Primary Bathroom
- Hydromassage or Jetted Bathtub
Laundry
- Dryer
- Washer
Parking
- 3 Car Attached Garage
- Parking Available
- Garage Door Opener
- Driveway
Outdoor Features
- In Ground Pool
- Balcony
- Deck
- Gazebo
- Porch
Schools
- Butts Road Intermediate
- Hickory Middle School
- Hickory High School
Utilities
- Geothermal Heating and Cooling
- Tankless Water Heater
Community Details
- Ravenna Subdivision
Map
Create a Home Valuation Report for This Property
The Home Valuation Report is an in-depth analysis detailing your home's value as well as a comparison with similar homes in the area
Home Values in the Area
Average Home Value in this Area
Tax History
| Year | Tax Paid | Tax Assessment Tax Assessment Total Assessment is a certain percentage of the fair market value that is determined by local assessors to be the total taxable value of land and additions on the property. | Land | Improvement |
|---|---|---|---|---|
| 2025 | $10,512 | $1,093,800 | $185,000 | $908,800 |
| 2024 | $10,512 | $1,040,800 | $185,000 | $855,800 |
| 2023 | $9,628 | $1,016,500 | $175,000 | $841,500 |
| 2022 | $9,590 | $949,500 | $150,000 | $799,500 |
| 2021 | $9,065 | $863,300 | $140,000 | $723,300 |
| 2020 | $6,824 | $649,900 | $130,000 | $519,900 |
| 2019 | $6,665 | $634,800 | $130,000 | $504,800 |
| 2018 | $6,644 | $632,800 | $130,000 | $502,800 |
| 2017 | $6,533 | $622,200 | $130,000 | $492,200 |
| 2016 | $6,533 | $622,200 | $130,000 | $492,200 |
| 2015 | $6,431 | $612,500 | $130,000 | $482,500 |
| 2014 | $6,329 | $602,800 | $130,000 | $472,800 |
Source: Public Records
Property History
| Date | Event | Price | List to Sale | Price per Sq Ft |
|---|---|---|---|---|
| 09/18/2025 09/18/25 | For Sale | $1,199,000 | -- | $240 / Sq Ft |
Source: Real Estate Information Network (REIN)
Purchase History
| Date | Type | Sale Price | Title Company |
|---|---|---|---|
| Warranty Deed | $975,101 | Advance Title & Abstract Inc | |
| Warranty Deed | $193,000 | -- |
Source: Public Records
Mortgage History
| Date | Status | Loan Amount | Loan Type |
|---|---|---|---|
| Open | $975,101 | New Conventional | |
| Previous Owner | $173,700 | New Conventional |
Source: Public Records
Source: Real Estate Information Network (REIN)
MLS Number: 10602455
APN: 0501003000230
Nearby Homes
- 104 Ravenna Course
- 505 Fall Ridge Ct
- 1609 Burton Place
- 1852 Mount Pleasant Rd
- 1840 Mount Pleasant Rd
- 1417 Pamlico Blvd
- 1719 Bancroft Rd
- 1703 Bancroft Rd
- 111 Bancroft Rd
- 409 Regency St
- 411 Regency St
- 413 Regency St
- 505 Fairfield Dr
- 1816 Tristan Rd
- 565 Graphite Trail
- The Persimmon Plan at Haven at Centerville
- The Barnes Plan at Haven at Centerville
- The Roseleigh Plan at Haven at Centerville
- 539 Currituck Dr
- 416 Centerville Turnpike N
- 717 Tallahassee Dr
- 932 Nugent Dr
- 615 Clarion Ln
- 628 Argyll St
- 561 Summit Ridge Dr
- 905 Riddlehurst Ave
- 832 Chalbourne Dr
- 957 Jenkins Dr
- 101 Stadium Dr
- 1517 Tallwood Cir
- 1529 Plantation Lakes Cir
- 5700 Magnolia Chase Way
- 2133 Amberbrooke Way
- 1439 Hambledon Loop
- 852 Lym Dr
- 100-110 Williamsburg Dr
- 5657 Infinity Ln
- 4212 Periwinkle Ct
- 5697 Magnolia Run Cir
- 13A Johnstown Crescent







