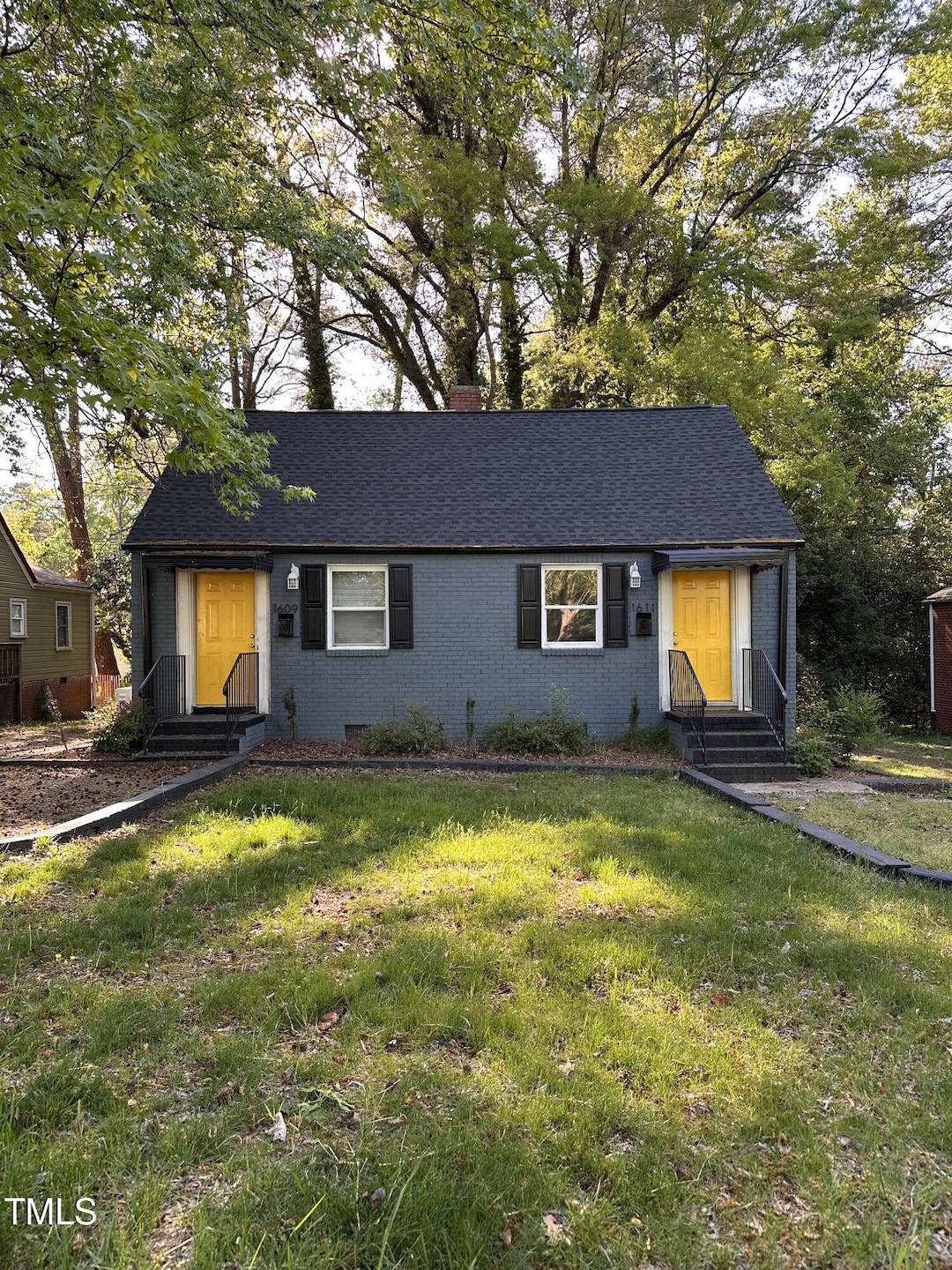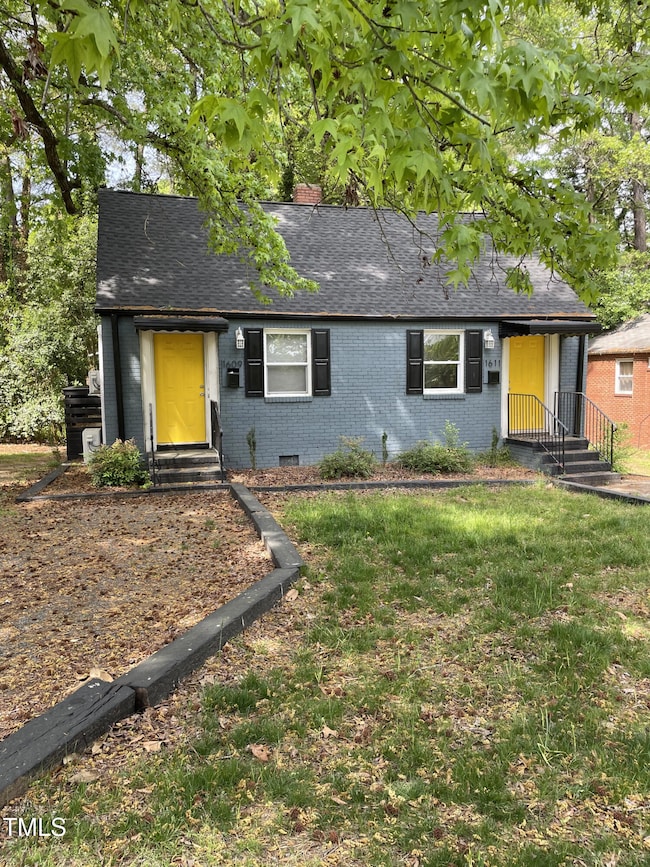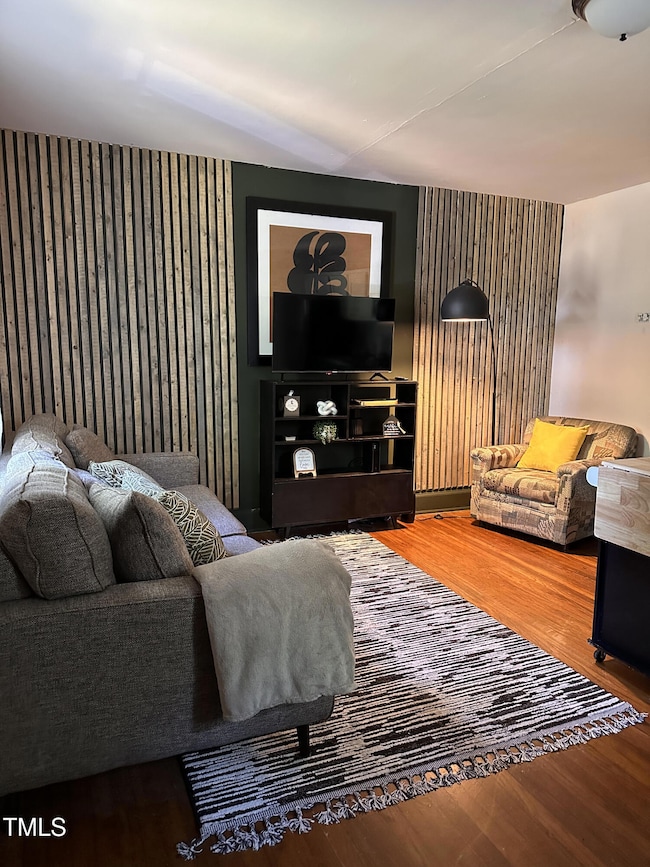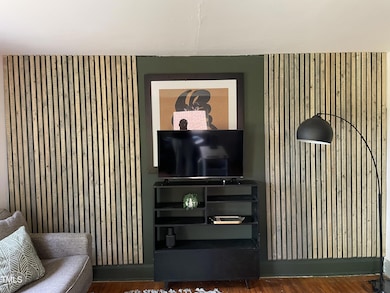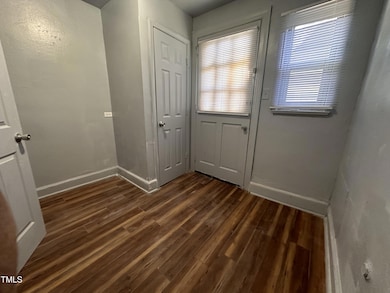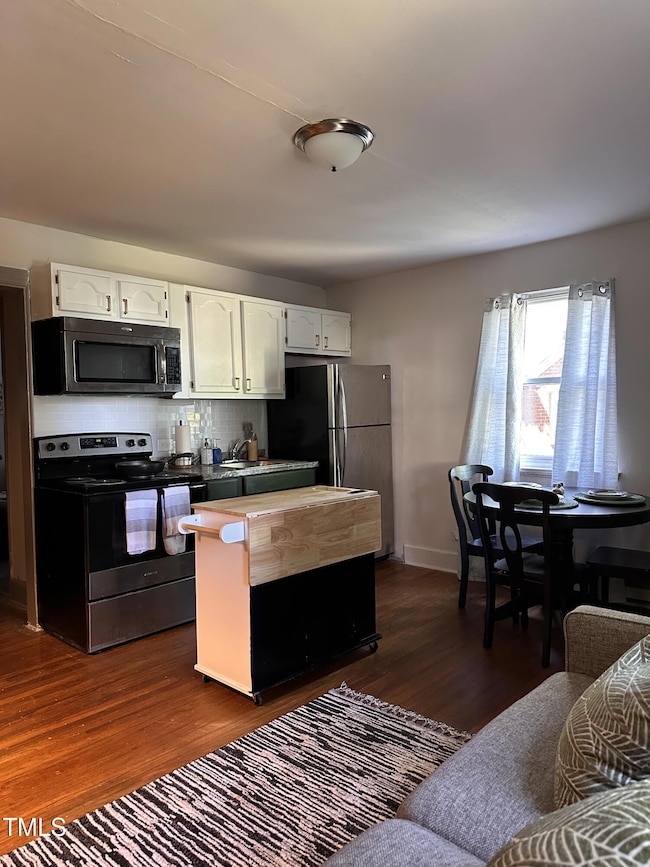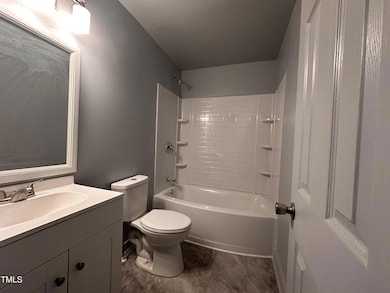1609 Dexter St Durham, NC 27701
Northgate Park NeighborhoodEstimated payment $2,465/month
Highlights
- Traditional Architecture
- Main Floor Primary Bedroom
- Window Unit Cooling System
- Club Boulevard Elementary School Rated 9+
- No HOA
- Heating Available
About This Home
Fully renovated and move-in ready, this duplex is an ideal opportunity for both homeowners and investors. Featuring a new roof, new HVAC system with updated appliances in both kitchens. Enjoy new cabinets, and stylish tile backsplashes, along with refinished hardwood floors.
Located just 8 minutes from Duke University, this property is perfect for a student looking to live in one unit and rent the other — or for a savvy investor seeking strong rental income from both sides.
Tucked away on a quiet street that ends at the Durham Freeway sound barrier, the location offers a surprising amount of privacy with easy access to everything Durham has to offer.
Property Details
Home Type
- Multi-Family
Est. Annual Taxes
- $1,911
Year Built
- Built in 1950
Lot Details
- 6,534 Sq Ft Lot
Home Design
- Duplex
- Traditional Architecture
- Brick Exterior Construction
- Brick Foundation
- Shingle Roof
Interior Spaces
- 1,376 Sq Ft Home
- 1.5-Story Property
- Basement
- Crawl Space
Bedrooms and Bathrooms
- 2 Bedrooms
- Primary Bedroom on Main
- 2 Full Bathrooms
Parking
- 2 Parking Spaces
- 2 Open Parking Spaces
Schools
- Club Blvd Elementary School
- Brogden Middle School
- Durham School Of The Arts High School
Utilities
- Window Unit Cooling System
- Heating Available
Community Details
- No Home Owners Association
Listing and Financial Details
- Assessor Parcel Number 105969
Map
Home Values in the Area
Average Home Value in this Area
Tax History
| Year | Tax Paid | Tax Assessment Tax Assessment Total Assessment is a certain percentage of the fair market value that is determined by local assessors to be the total taxable value of land and additions on the property. | Land | Improvement |
|---|---|---|---|---|
| 2025 | $2,935 | $296,075 | $230,000 | $66,075 |
| 2024 | $1,911 | $136,978 | $57,300 | $79,678 |
| 2023 | $1,794 | $136,978 | $57,300 | $79,678 |
| 2022 | $1,753 | $136,978 | $57,300 | $79,678 |
| 2021 | $1,745 | $136,978 | $57,300 | $79,678 |
| 2020 | $1,704 | $136,978 | $57,300 | $79,678 |
| 2019 | $1,704 | $136,978 | $57,300 | $79,678 |
| 2018 | $1,766 | $130,156 | $51,570 | $78,586 |
| 2017 | $1,753 | $130,156 | $51,570 | $78,586 |
| 2016 | $1,693 | $200,331 | $51,570 | $148,761 |
| 2015 | $1,246 | $90,000 | $25,820 | $64,180 |
| 2014 | $1,246 | $90,000 | $25,820 | $64,180 |
Property History
| Date | Event | Price | List to Sale | Price per Sq Ft | Prior Sale |
|---|---|---|---|---|---|
| 07/16/2025 07/16/25 | For Sale | $435,000 | +97.7% | $316 / Sq Ft | |
| 06/16/2023 06/16/23 | Sold | $220,000 | -11.6% | $160 / Sq Ft | View Prior Sale |
| 05/30/2023 05/30/23 | Pending | -- | -- | -- | |
| 05/15/2023 05/15/23 | For Sale | $249,000 | -- | $181 / Sq Ft |
Purchase History
| Date | Type | Sale Price | Title Company |
|---|---|---|---|
| Warranty Deed | $220,000 | None Listed On Document | |
| Warranty Deed | $220,000 | None Listed On Document | |
| Warranty Deed | $57,500 | -- |
Mortgage History
| Date | Status | Loan Amount | Loan Type |
|---|---|---|---|
| Open | $216,015 | FHA | |
| Closed | $216,015 | FHA |
Source: Doorify MLS
MLS Number: 10109689
APN: 105969
- 630 W Club Blvd
- 711 W Club Blvd
- 621 Ruby St
- 707 Ruby St
- 2009 Washington St
- 1417 Ruffin St
- 506 Everett Place
- 804 Ruby St
- 1502 Washington St
- 1902 Ruffin St
- 1005 W Club Blvd
- 805 E Hudson Ave
- 1300 Ruffin St
- 1385 Acadia St
- 317 Greenwood Dr
- 1814 Glendale Ave
- 312 Greenwood Dr
- 301 Clark St
- 308 Greenwood Dr
- 416 Gresham Ave
- 631 Linfield Dr
- 635 W Club Blvd
- 803-811 Demerius St
- 1001 Ruby St
- 824 Greene St
- 703 W Markham Ave
- 1013 N Buchanan Blvd Unit A
- 1406 W Club Blvd
- 821 N Buchanan Blvd Unit C
- 1115 Berkeley St
- 1306 Leon St
- 1906 Guess Rd
- 1502 Hollywood St
- 307 W Delafield Ave
- 1407 Sedgefield St
- 1522 N Roxboro St
- 327 W Trinity Ave Unit B
- 1208 W Murray Ave Unit ID1300717P
- 736 Foster St
- 1006 Clarendon St
