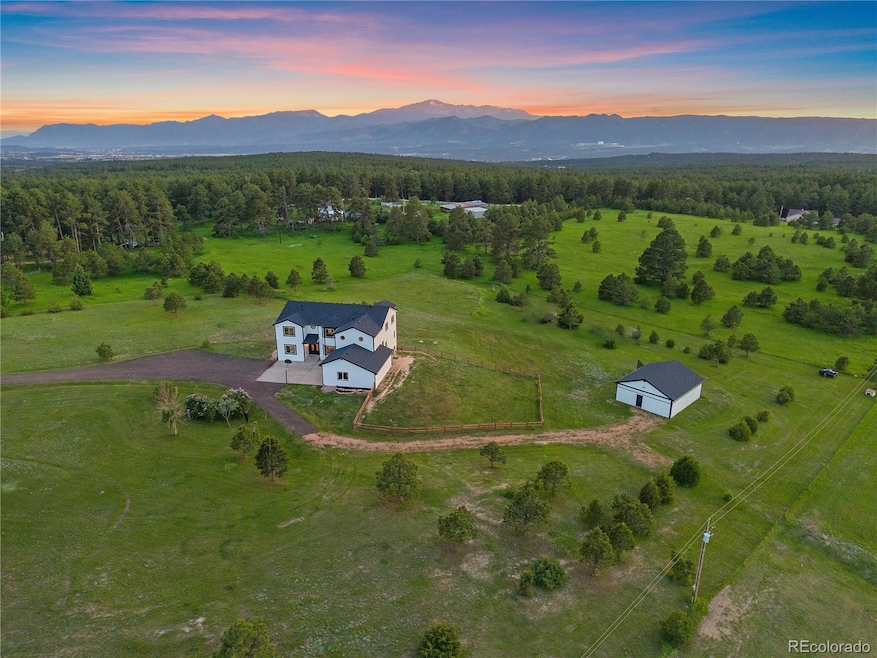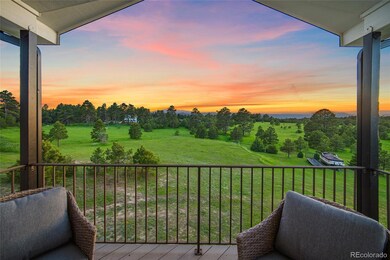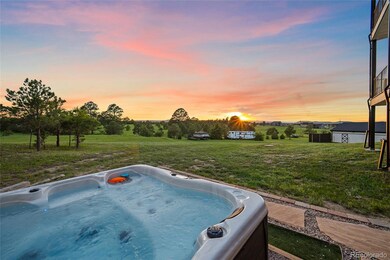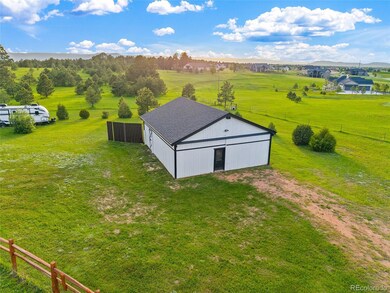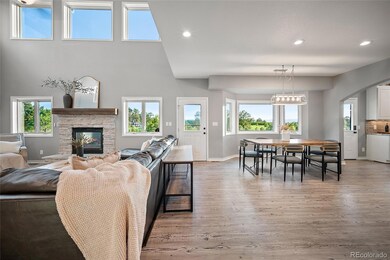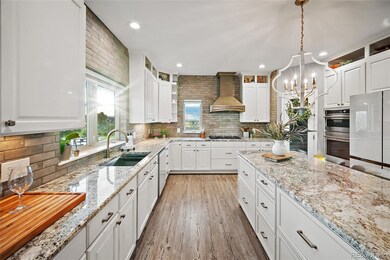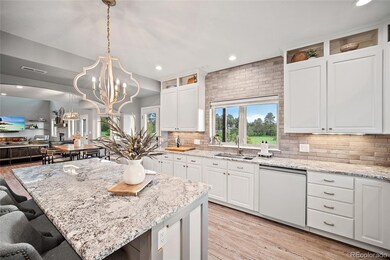
16090 State Highway 83 Colorado Springs, CO 80921
Fox Run NeighborhoodEstimated payment $8,084/month
Highlights
- Horses Allowed On Property
- Home Theater
- 5.14 Acre Lot
- Ray E Kilmer Elementary School Rated A-
- Spa
- Mountain View
About This Home
This kind of property doesn't come around very often; peaceful and beautifully updated, set on over 5 acres with stunning Pikes Peak views from nearly every window, including the walk-out basement. It feels like a retreat, yet you’re just minutes from schools, shopping, and everything you need. Inside, you'll find a spacious master suite with a luxurious 5-piece bath and jetted soaking tub, a dedicated office, and a large deck perfect for soaking in those iconic Colorado sunsets. There’s a fenced dog run with a dog door off the oversized mudroom, gas fireplaces in the living room and master, a brand new roof (2024), all-new appliances, and dual furnaces and AC units (2020). Outside, you’ll also find a large barn, complete with electricity (40' x 50' with drive through access), ideal for storing ATVs, tractors, or whatever toys and tools you need. And yes, there’s even a basketball hoop! The walk-out basement is built for entertaining with a bar, theater room, and access to the backyard. This home is truly one-of-a-kind and must be seen in person to fully appreciate all it has to offer. No HOA, just wide open space, big skies, and room to live your Colorado dream.
Listing Agent
The Cutting Edge Brokerage Email: valeriemcdowell@gmail.com,719-238-8123 License #40027915 Listed on: 06/27/2025

Home Details
Home Type
- Single Family
Est. Annual Taxes
- $4,286
Year Built
- Built in 1994
Lot Details
- 5.14 Acre Lot
- East Facing Home
- Dog Run
- Partially Fenced Property
- Private Yard
- Grass Covered Lot
- Property is zoned RR-5
Parking
- 3 Car Attached Garage
- Gravel Driveway
Property Views
- Mountain
- Meadow
Home Design
- Frame Construction
- Composition Roof
- Wood Siding
Interior Spaces
- 2-Story Property
- Family Room
- Living Room
- Dining Room
- Home Theater
- Fire and Smoke Detector
Kitchen
- <<microwave>>
- Dishwasher
- Disposal
Bedrooms and Bathrooms
- 4 Full Bathrooms
Laundry
- Laundry Room
- Dryer
- Washer
Basement
- Partial Basement
- Sump Pump
- Bedroom in Basement
- 2 Bedrooms in Basement
Outdoor Features
- Spa
- Deck
Schools
- Ray E. Kilmer Elementary School
- Lewis-Palmer Middle School
- Lewis-Palmer High School
Horse Facilities and Amenities
- Horses Allowed On Property
Utilities
- Forced Air Heating and Cooling System
- Natural Gas Connected
- Well
- Gas Water Heater
- Septic Tank
Community Details
- No Home Owners Association
- Rollin Ridge Subdivision
Listing and Financial Details
- Exclusions: Sellers personal property
- Assessor Parcel Number 61270-01-017
Map
Home Values in the Area
Average Home Value in this Area
Tax History
| Year | Tax Paid | Tax Assessment Tax Assessment Total Assessment is a certain percentage of the fair market value that is determined by local assessors to be the total taxable value of land and additions on the property. | Land | Improvement |
|---|---|---|---|---|
| 2025 | $4,286 | $70,770 | -- | -- |
| 2024 | $4,369 | $68,810 | $11,870 | $56,940 |
| 2023 | $4,369 | $68,810 | $11,870 | $56,940 |
| 2022 | $3,030 | $42,530 | $9,210 | $33,320 |
| 2021 | $3,130 | $43,750 | $9,480 | $34,270 |
| 2020 | $2,802 | $37,640 | $8,260 | $29,380 |
| 2019 | $2,789 | $37,640 | $8,260 | $29,380 |
| 2018 | $2,528 | $32,390 | $7,340 | $25,050 |
| 2017 | $2,537 | $32,390 | $7,340 | $25,050 |
| 2016 | $2,184 | $33,460 | $7,840 | $25,620 |
| 2015 | $2,182 | $33,460 | $7,840 | $25,620 |
| 2014 | -- | $33,570 | $7,840 | $25,730 |
Property History
| Date | Event | Price | Change | Sq Ft Price |
|---|---|---|---|---|
| 06/27/2025 06/27/25 | For Sale | $1,399,000 | -- | $258 / Sq Ft |
Purchase History
| Date | Type | Sale Price | Title Company |
|---|---|---|---|
| Warranty Deed | $815,000 | None Available | |
| Interfamily Deed Transfer | -- | Homestead Title & Escrow | |
| Warranty Deed | $570,000 | Stewart Title | |
| Warranty Deed | $310,400 | -- | |
| Quit Claim Deed | -- | First American Title | |
| Warranty Deed | $195,900 | -- | |
| Quit Claim Deed | -- | -- | |
| Deed | -- | -- | |
| Deed | $30,000 | -- |
Mortgage History
| Date | Status | Loan Amount | Loan Type |
|---|---|---|---|
| Open | $275,000 | Credit Line Revolving | |
| Closed | $169,500 | New Conventional | |
| Open | $856,442 | VA | |
| Closed | $844,340 | VA | |
| Previous Owner | $55,000 | Credit Line Revolving | |
| Previous Owner | $501,500 | New Conventional | |
| Previous Owner | $417,000 | New Conventional | |
| Previous Owner | $417,000 | Unknown | |
| Previous Owner | $124,000 | Credit Line Revolving | |
| Previous Owner | $359,650 | Unknown | |
| Previous Owner | $162,300 | Credit Line Revolving | |
| Previous Owner | $455,000 | Unknown | |
| Previous Owner | $294,500 | Unknown | |
| Previous Owner | $30,000 | Stand Alone Second | |
| Previous Owner | $15,000 | No Value Available | |
| Previous Owner | $155,900 | No Value Available |
Similar Homes in Colorado Springs, CO
Source: REcolorado®
MLS Number: 4550239
APN: 61270-01-017
- 16090 Highway 83
- 16315 Cherry Crossing Dr
- 3930 Serenity Place
- 16395 Cherry Crossing Dr
- 3398 Bark Tree Trail
- 3258 Bark Tree Trail
- 15975 Winding Trail Rd
- 3781 Mountain Dance Dr
- 3144 Promise Point
- 16092 Waving Branch Way
- 16575 Dancing Wolf Way
- 3345 Blue Heron Spring Ln
- 3155 Stage Line Ct
- 3429 Blue Heron Spring Ln
- 15575 Winding Trail Rd
- 4760 Hidden Rock Rd
- 17160 Timber Meadow Dr
- 16954 Horizon Ridge Trail
- 16924 Horizon Ridge Trail
- 002 Medford Dr
- 16089 Penn Central Way
- 12729 Mission Meadow Dr
- 2156 Villa Creek Cir
- 1382 Morro Bay Way
- 517 Oxbow Dr
- 13280 Trolley View
- 698 Larimer Creek Dr
- 15681 James Gate Place
- 15329 Monument Ridge Ct
- 13631 Shepard Heights
- 850 Merrimac River Way
- 93 Clear Pass View
- 50 Spectrum Loop
- 14707 Allegiance Dr
- 16112 Old Forest Point
- 1030 Magic Lamp Way Unit 5A
- 11885 Wildwood Ridge Dr
- 1629 Rustlers Roost Dr
- 185 Polaris Point Loop
