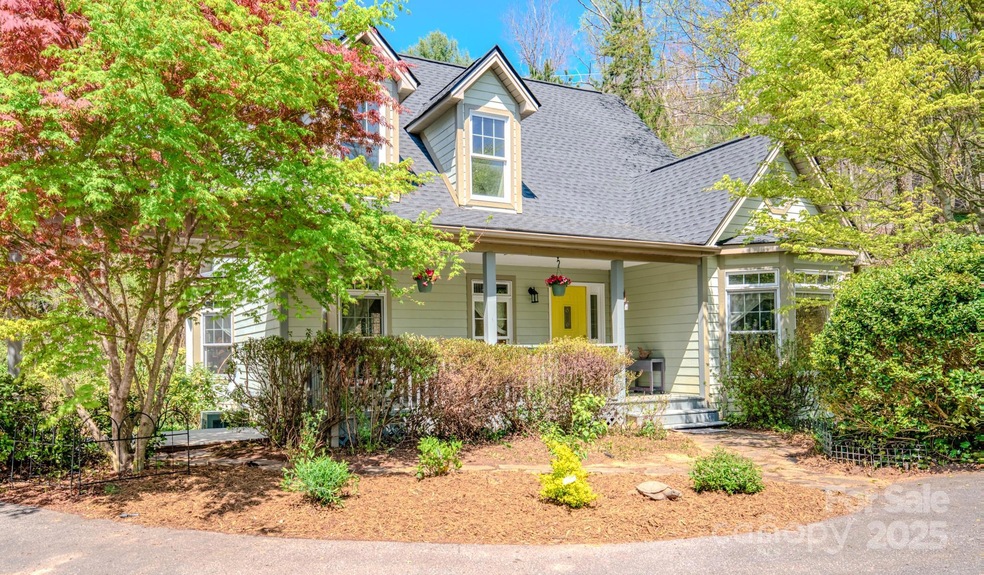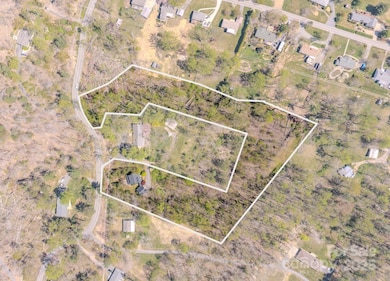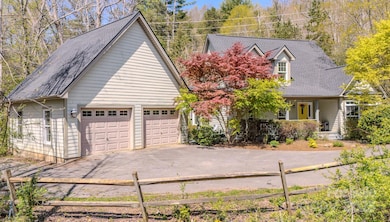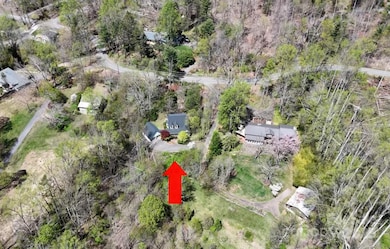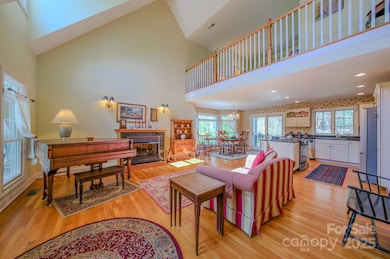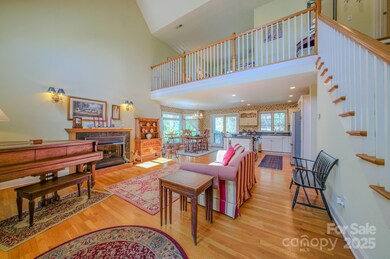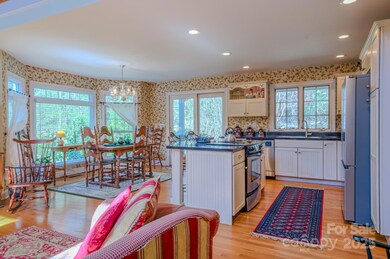
161 Hamburg Mountain Rd Weaverville, NC 28787
Estimated payment $3,155/month
Highlights
- Cape Cod Architecture
- Deck
- Wooded Lot
- Weaverville Elementary Rated A-
- Private Lot
- Wood Flooring
About This Home
Captivating One Owner Cape Cod-style home on 4+ ACRES! rarely found in such a prime Weaverville location, just minutes from beloved downtown eateries, breweries, shops and Top-Rated schools. This charming 3BR/2BA home offers a rare combination of privacy, abundant land perfect for a mini farm, gardening, and pets. The portion of the property below/front of the house is estimated at approx. 2 AC. More or Less. Buyer to verify exact acreage. City water with no city taxes. Featuring an open living/dining/kitchen layout, covered front and back porches perfect for entertaining, and a spacious loft for media, library, or office, this home has so much to offer. Enjoy easy access to the Blue Ridge Parkway, Reems Creek Golf Course, Hatley Point Ski Resort, and the famous Southern Appalachian Repertory Theatre. With a brand new roof (2025), this home is just waiting for you to make it your own. No hurricane damage! The house is not in a flood zone.
Listing Agent
Keller Williams - Weaverville Brokerage Email: libbyrogers@kw.com License #259007 Listed on: 04/11/2025

Home Details
Home Type
- Single Family
Est. Annual Taxes
- $1,631
Year Built
- Built in 2002
Lot Details
- Partially Fenced Property
- Wood Fence
- Private Lot
- Level Lot
- Wooded Lot
Parking
- 2 Car Detached Garage
- Front Facing Garage
- Garage Door Opener
- Driveway
Home Design
- Cape Cod Architecture
- Hardboard
Interior Spaces
- 1.5-Story Property
- Fireplace
- Wood Flooring
- Crawl Space
Kitchen
- Electric Range
- Dishwasher
Bedrooms and Bathrooms
- 2 Full Bathrooms
Laundry
- Laundry Room
- Washer and Electric Dryer Hookup
Outdoor Features
- Deck
- Covered patio or porch
Schools
- Weaverville/N. Windy Ridge Elementary School
- North Buncombe Middle School
- North Buncombe High School
Farming
- Pasture
Utilities
- Central Air
- Heat Pump System
- Electric Water Heater
- Septic Tank
Listing and Financial Details
- Assessor Parcel Number 974278664100000
Map
Home Values in the Area
Average Home Value in this Area
Tax History
| Year | Tax Paid | Tax Assessment Tax Assessment Total Assessment is a certain percentage of the fair market value that is determined by local assessors to be the total taxable value of land and additions on the property. | Land | Improvement |
|---|---|---|---|---|
| 2023 | $1,631 | $392,600 | $192,900 | $199,700 |
| 2022 | $1,610 | $392,600 | $0 | $0 |
| 2021 | $1,610 | $392,600 | $0 | $0 |
| 2020 | $2,185 | $336,700 | $0 | $0 |
| 2019 | $1,316 | $336,700 | $0 | $0 |
| 2018 | $1,316 | $336,700 | $0 | $0 |
| 2017 | $1,320 | $0 | $0 | $0 |
Property History
| Date | Event | Price | Change | Sq Ft Price |
|---|---|---|---|---|
| 07/13/2025 07/13/25 | Price Changed | $545,000 | -5.2% | $293 / Sq Ft |
| 06/16/2025 06/16/25 | Price Changed | $575,000 | -4.2% | $309 / Sq Ft |
| 05/14/2025 05/14/25 | Price Changed | $599,999 | -6.3% | $323 / Sq Ft |
| 04/24/2025 04/24/25 | Price Changed | $640,000 | -5.2% | $344 / Sq Ft |
| 04/11/2025 04/11/25 | For Sale | $675,000 | -- | $363 / Sq Ft |
Purchase History
| Date | Type | Sale Price | Title Company |
|---|---|---|---|
| Deed | -- | -- |
Similar Homes in Weaverville, NC
Source: Canopy MLS (Canopy Realtor® Association)
MLS Number: 4242273
APN: 9742-78-6641-00000
- 211 Hamburg Mountain Rd
- 59 Longstreet Ct Unit 10
- 44 Longstreet Ct Unit 5
- 20 Pickens Ln
- 0000 Perrion Ave Unit 18
- 9 Meadow Glen Dr
- 84 Union Chapel Rd
- 83 Union Chapel Rd
- 85 Union Chapel Rd
- 14 Al Dorf Dr
- 14 Leisure Ln
- 85 Hillcrest Dr
- 60 Wheeler Rd
- 9 Oakland St
- 79 Wheeler Rd
- 42 Compass Park Dr
- 41 Wheeler Rd
- 82 Wheeler Rd
- 34 Wheeler Rd
- 30 Wheeler Rd
- 2 Monticello Village Dr Unit 302
- 900 Flat Creek Village Dr
- 1070 Cider Mill Loop
- 105 Holston View Dr
- 24 Lamplighter Ln
- 20 Weaver View Cir
- 61 Garrison Branch Rd
- 323 Heather Ct
- 602 Highline Dr
- 222 New Stock Rd Unit B
- 50 Barnwood Dr
- 200 Baird Cove Rd
- 60 Webb Cove Rd Unit A
- 41-61 N Merrimon Ave
- 10 Newbridge Pkwy
- 26 Elkmont Dr Unit Top level
- 34 Grovepoint Way
- 130 N Ridge Dr
- 17 1/2 Oaklawn Ave Unit 17.5 Oaklawn Ave Cottage
- 12 Washington Ave
