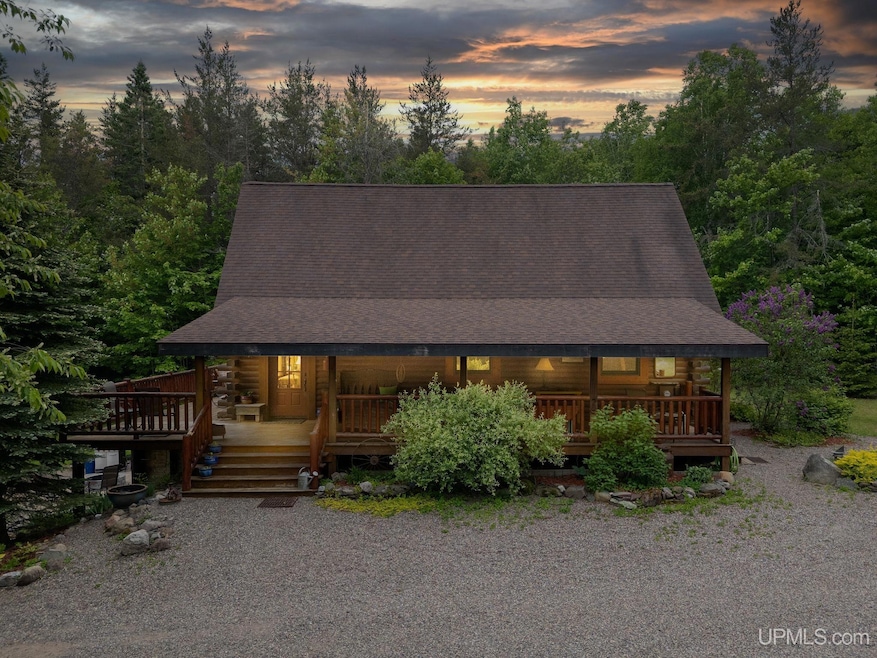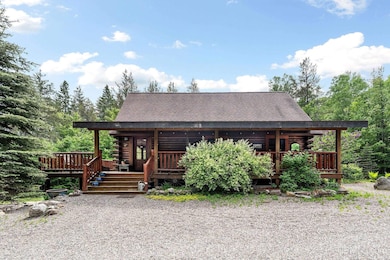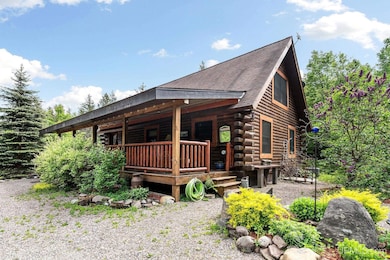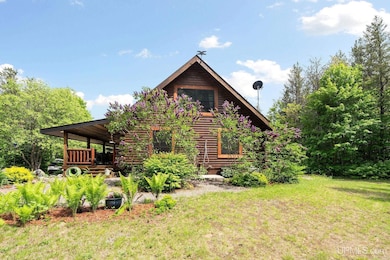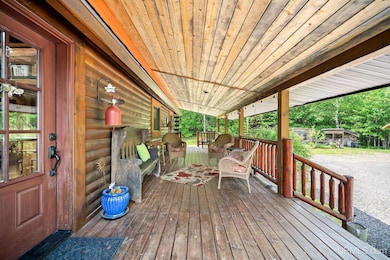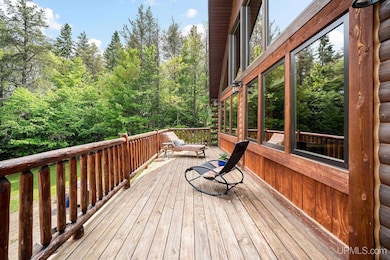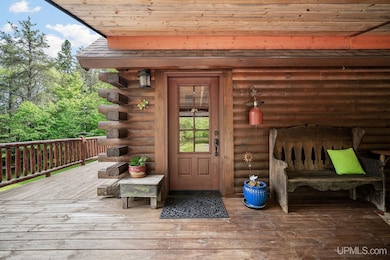
161 Lost Forty Rd Marquette, MI 49855
Estimated payment $2,910/month
Highlights
- Very Popular Property
- Second Garage
- Deck
- Sandy Knoll School Rated A-
- Sauna
- Wood Burning Stove
About This Home
Imagine waking to the soft chorus of birdsong as sunlight filters through budding maple, birch, & pine —your log home’s knotty-pine interiors warmed by a gentle morning breeze. You step onto the porch with a steaming mug in hand, inhale the forest’s fresh scent, & watch wildflowers carpet the forest floor. Weekends mean exploring nearby hiking/biking trails, discovering hidden waterfalls. Summer brings endless days of sunshine dancing across the lake’s surface just a short drive away. Inside, the lofty cathedral ceiling fills with golden light, perfect for lazy afternoon reading or hosting friends around the firepit. Your workshop hums with weekend projects—perhaps refinishing furniture or tuning your mountain bike—while evenings unfold with barbecues under the canopy of stars, the log beams glowing amber in the firelight. Autumn is a painter’s dream: fiery reds and golds blaze across every tree. You bundle up for crisp morning walks, the crunch of leaves underfoot, and inhale the smoky tang of bonfire season. Back indoors, your walk-out basement’s cozy family room beckons—board games laid out, the sauna heats muscles tired from trail runs, & the home office glows with warm lamplight. When winter arrives, the landscape transforms into a quiet, snow-blanketed wonderland. Mornings start beside frosted windows, followed by snowshoe adventures & cross-country skiing through your own backyard. After, you return to thaw in the sauna, curl up in the loft with a blanket, & watch the snowfall drift past your log walls—secure, serene, & utterly yours, in every season. All offers to be reviewed 7/21/25 at 3pm with a response in 24 hours
Home Details
Home Type
- Single Family
Est. Annual Taxes
- $24
Year Built
- Built in 1993
Lot Details
- 3.69 Acre Lot
- 765 Ft Wide Lot
- Rural Setting
Home Design
- Log Cabin
Interior Spaces
- 1.5-Story Property
- Ceiling height of 9 feet or more
- Fireplace
- Wood Burning Stove
- Loft
- Sauna
Kitchen
- Oven or Range
- Microwave
- Dishwasher
Flooring
- Wood
- Carpet
Bedrooms and Bathrooms
- 2 Bedrooms
- Main Floor Bedroom
- 2 Full Bathrooms
Laundry
- Laundry on lower level
- Dryer
- Washer
Partially Finished Basement
- Walk-Out Basement
- Basement Fills Entire Space Under The House
- Block Basement Construction
- Basement Window Egress
Parking
- 4 Car Detached Garage
- Second Garage
- Workshop in Garage
Outdoor Features
- Deck
- Patio
Utilities
- Forced Air Heating and Cooling System
- Heating System Uses Propane
- Drilled Well
- Liquid Propane Gas Water Heater
- Septic Tank
Community Details
- Lost 40 Rd Subdivision
Listing and Financial Details
- Assessor Parcel Number to be determined
Map
Home Values in the Area
Average Home Value in this Area
Tax History
| Year | Tax Paid | Tax Assessment Tax Assessment Total Assessment is a certain percentage of the fair market value that is determined by local assessors to be the total taxable value of land and additions on the property. | Land | Improvement |
|---|---|---|---|---|
| 2024 | $24 | $158,600 | $0 | $0 |
| 2023 | $2,304 | $152,600 | $0 | $0 |
| 2022 | $3,882 | $160,200 | $0 | $0 |
| 2021 | $3,759 | $164,500 | $0 | $0 |
| 2020 | $3,695 | $160,200 | $0 | $0 |
| 2019 | $3,460 | $149,000 | $0 | $0 |
| 2018 | $3,372 | $138,100 | $0 | $0 |
| 2017 | $3,279 | $140,150 | $0 | $0 |
| 2016 | $3,270 | $136,500 | $0 | $0 |
| 2015 | -- | $136,500 | $0 | $0 |
| 2014 | -- | $130,450 | $0 | $0 |
| 2012 | -- | $124,700 | $0 | $0 |
Property History
| Date | Event | Price | Change | Sq Ft Price |
|---|---|---|---|---|
| 07/14/2025 07/14/25 | For Sale | $525,000 | -- | $279 / Sq Ft |
Purchase History
| Date | Type | Sale Price | Title Company |
|---|---|---|---|
| Quit Claim Deed | -- | Murphy Gregory | |
| Deed | $268,000 | -- |
Mortgage History
| Date | Status | Loan Amount | Loan Type |
|---|---|---|---|
| Open | $120,000 | New Conventional | |
| Closed | $82,000 | Credit Line Revolving | |
| Previous Owner | $44,100 | Credit Line Revolving |
Similar Homes in Marquette, MI
Source: Upper Peninsula Association of REALTORS®
MLS Number: 50181551
APN: 52-14-116-014-10
- 80 Acres Lost Creek Dr
- 160 Acres Lost Creek Dr
- 725 Co Rd Hq Rd
- 2100 U S 41
- 1115 County Road 492
- 2162 Montgomery St
- 1953 Orchard St
- 2153 Norwood St
- TBD White Pine (Lot 7) Way Unit (Off Forestville Bas
- 27 Oak Hill Dr
- 2003 Center St
- 503 Brookstone Cir
- 1917 Langford Dr
- 150 Meco Ct
- 1908 Langford Dr
- 1317 West Ave
- 1411 West Ave
- 1439 N Mc Clellan Ave
- 1507 W Fair Ave
- 3 Fairway Dr
- 201 Meeske Ave Unit 1517
- 910 Lincoln Ave
- 1220 Grant Ave
- 1220 Grant Ave
- 308 Rublein St
- 1100 Northland Dr Unit 2
- 725 Grove St Unit 7
- 423 W Park St
- 412 W Ridge St Unit Downstairs
- 50 County Road 510
- 308 W Bluff St
- 411 N 3rd St Unit 2
- 156 W Washington St Unit Apartment 1
- 3500 Hemlock Dr
- 419 Pine St Unit 2
- 1885 Harbor Vista Dr
- 612 Willow Rd Unit B
- 627 Willow Rd
- 240 S Healy Ave Unit Down
- 309 E Lincoln St
