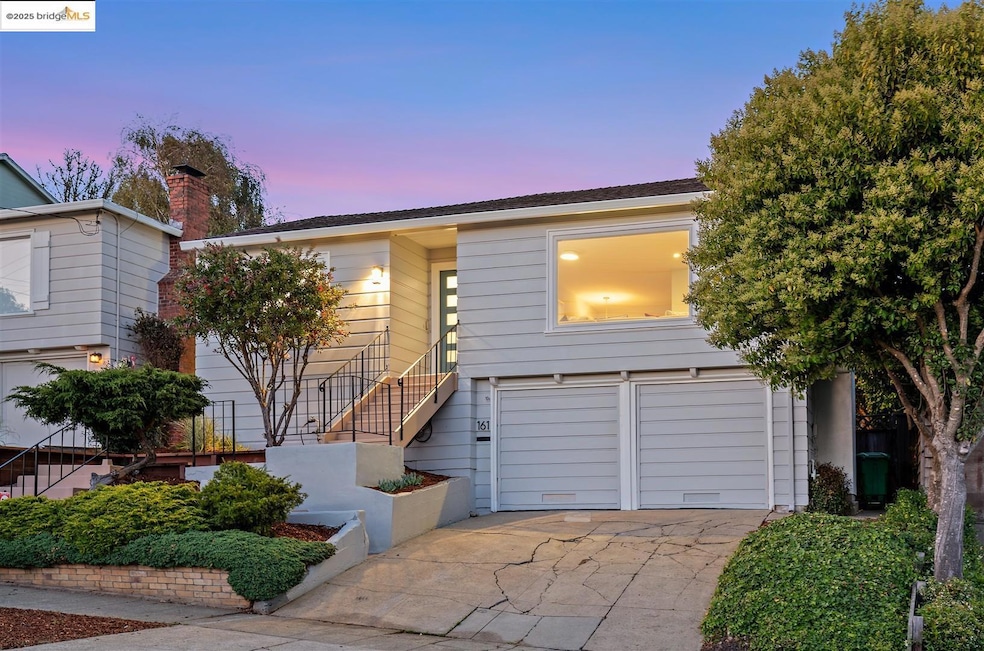
161 Purdue Ave Kensington, CA 94708
Estimated payment $7,941/month
Highlights
- Views of Golden Gate Bridge
- Wood Flooring
- 2 Car Attached Garage
- El Cerrito Senior High School Rated A-
- No HOA
- Bungalow
About This Home
Beautiful SF Bay + City views are just one of the many special features of this turnkey home in Kensington, a small, tight-knit community with picturesque homes and tree-lined streets. Located just minutes from the many amenities on Solano Ave and El Cerrito, this single-story home has been tastefully remodeled and updated in keeping with the original 1939 aesthetic. The home features 3+ bedrooms, 2 remodeled bathrooms, an open living/dining room, a kitchen family room combination, home office (potential 4th bedroom), and a 2-car garage. The beautifully remodeled kitchen (2021) has Fisher & Paykel/Bosch/LG stainless steel appliances, quartz counters and partial SF Bay views. Sun-drenched rooms + hardwood floors throughout. Beautiful Bay + SF city views from the living room, kitchen + primary bedroom. Has a spacious backyard deck and sunny patio with direct access from the house, and plenty of lush, mature landscaping that provides exceptional green screen privacy between neighbors. Fresh interior paint + newer exterior paint (2024). Extensive updates/improvements by the present owners (see Disclosures for full list). Located 1 mile to highly rated Kensington Elementary School, and 10 min to both El Cerrito BART stations + I-80. A lovely home in every way. Move right in!
Home Details
Home Type
- Single Family
Est. Annual Taxes
- $18,346
Year Built
- Built in 1939
Lot Details
- 4,545 Sq Ft Lot
Parking
- 2 Car Attached Garage
- Garage Door Opener
Property Views
- Bay
- Golden Gate Bridge
- San Francisco
- Bridge
- City Lights
- Mount Tamalpais
Home Design
- Bungalow
- Concrete Foundation
- Composition Roof
- Wood Shingle Exterior
Interior Spaces
- 1-Story Property
- Living Room with Fireplace
- Wood Flooring
- 220 Volts In Laundry
Kitchen
- Free-Standing Range
- Dishwasher
Bedrooms and Bathrooms
- 3 Bedrooms
- 2 Full Bathrooms
Utilities
- No Cooling
- Forced Air Heating System
Community Details
- No Home Owners Association
- Upper Kensington Subdivision
Listing and Financial Details
- Assessor Parcel Number 5701710062
Map
Home Values in the Area
Average Home Value in this Area
Tax History
| Year | Tax Paid | Tax Assessment Tax Assessment Total Assessment is a certain percentage of the fair market value that is determined by local assessors to be the total taxable value of land and additions on the property. | Land | Improvement |
|---|---|---|---|---|
| 2025 | $18,346 | $1,325,978 | $1,082,432 | $243,546 |
| 2024 | $18,008 | $1,299,979 | $1,061,208 | $238,771 |
| 2023 | $18,008 | $1,274,490 | $1,040,400 | $234,090 |
| 2022 | $17,773 | $1,249,500 | $1,020,000 | $229,500 |
| 2021 | $17,726 | $1,225,000 | $1,000,000 | $225,000 |
| 2019 | $14,202 | $993,397 | $673,783 | $319,614 |
| 2018 | $13,783 | $973,920 | $660,572 | $313,348 |
| 2017 | $13,566 | $954,824 | $647,620 | $307,204 |
| 2016 | $12,417 | $850,000 | $600,000 | $250,000 |
| 2015 | $11,014 | $727,000 | $493,096 | $233,904 |
| 2014 | $11,107 | $727,000 | $493,096 | $233,904 |
Property History
| Date | Event | Price | Change | Sq Ft Price |
|---|---|---|---|---|
| 08/21/2025 08/21/25 | Pending | -- | -- | -- |
| 08/05/2025 08/05/25 | For Sale | $1,179,000 | -3.8% | $734 / Sq Ft |
| 06/16/2025 06/16/25 | Off Market | $1,225,000 | -- | -- |
| 02/04/2025 02/04/25 | Off Market | $1,225,000 | -- | -- |
| 08/18/2020 08/18/20 | Sold | $1,225,000 | +12.4% | $753 / Sq Ft |
| 07/29/2020 07/29/20 | Pending | -- | -- | -- |
| 07/22/2020 07/22/20 | For Sale | $1,090,000 | -- | $670 / Sq Ft |
Purchase History
| Date | Type | Sale Price | Title Company |
|---|---|---|---|
| Grant Deed | $1,225,000 | Old Republic Title Company | |
| Interfamily Deed Transfer | -- | None Available | |
| Grant Deed | $810,000 | Ticor Title Company Of Ca | |
| Interfamily Deed Transfer | -- | Commonwealth Title | |
| Interfamily Deed Transfer | -- | Commonwealth Title |
Mortgage History
| Date | Status | Loan Amount | Loan Type |
|---|---|---|---|
| Open | $980,000 | New Conventional | |
| Previous Owner | $96,000 | Unknown | |
| Previous Owner | $645,000 | Unknown | |
| Previous Owner | $276,200 | Unknown | |
| Previous Owner | $210,000 | Credit Line Revolving | |
| Previous Owner | $150,000 | Credit Line Revolving |
Similar Homes in the area
Source: bridgeMLS
MLS Number: 41107145
APN: 570-171-006-2
- 135 Purdue Ave
- 411 Vassar Ave
- 83 Arlington Ave
- 139 Arlington Ave
- 479 Kentucky Ave
- 39 Norwood Ave
- 543 Grizzly Peak Blvd
- 44 Highgate Rd
- 744 Coventry Rd
- 61 Cowper Ave
- 614 Cragmont Ave
- 39 Anson Way
- 1998 San Antonio Ave
- 716 Gelston Place
- 1635 Ocean View Ave
- 844 Gelston Place
- 1910 Yosemite Rd
- 338 Berkeley Park Blvd






