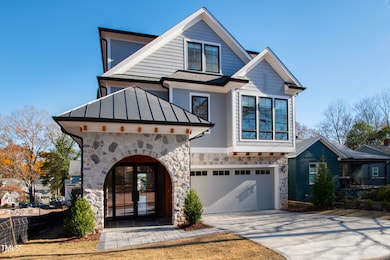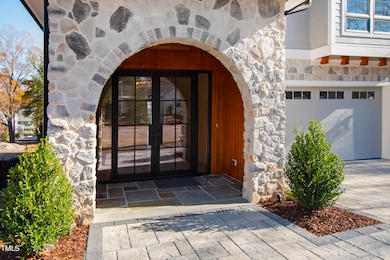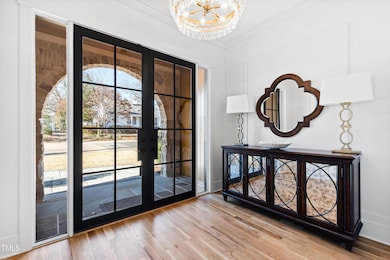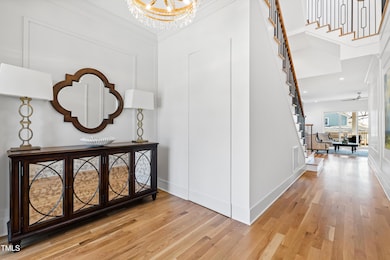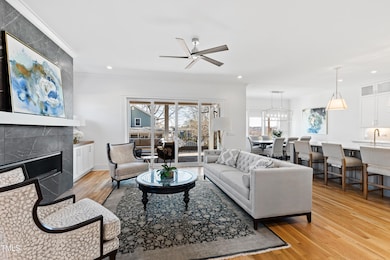
1610 Carson St Raleigh, NC 27608
Georgetown NeighborhoodEstimated payment $10,423/month
Highlights
- New Construction
- Open Floorplan
- Recreation Room
- Underwood Magnet Elementary School Rated A
- Family Room with Fireplace
- Transitional Architecture
About This Home
This is the first of three new homes by award-winning luxury homebuilder Tuscany Construction Group here at Carson and Georgetown. With exquisite finishes throughout, crown molding, custom paneling, and site-finished white oak floors, this home has a beautiful blend of traditional character and modern amenities. A bright open floor plan offers enhanced living with a designer kitchen, scullery, and accordion doors that open to the covered porch with a fireplace. Luxurious primary suite, extensive walk-in closet with custom cabinetry, and a spa-like bath with dual sinks, soaking tub, and gorgeous shower. A rec room on the third floor serves as the perfect space for a playroom, gym, or office, with wet bar. Additional unfinished walk-in attic has already been roughed in, framed, and prepped for sheetrock, as well as plumbing rough in for a bathroom. Walk to Five Points, Ironworks, and all the breweries and coffee shops in the neighborhood. Moments from downtown Raleigh. This home is complete and ready for you to call home!
Home Details
Home Type
- Single Family
Est. Annual Taxes
- $4,126
Year Built
- Built in 2024 | New Construction
Lot Details
- 4,356 Sq Ft Lot
- Landscaped
- Corner Lot
- Level Lot
- Back and Front Yard
- Property is zoned R-10
Parking
- 2 Car Attached Garage
- Parking Accessed On Kitchen Level
- Lighted Parking
- Front Facing Garage
- Garage Door Opener
- Private Driveway
- 2 Open Parking Spaces
Home Design
- Transitional Architecture
- Traditional Architecture
- Brick Foundation
- Frame Construction
- Metal Roof
- HardiePlank Type
- Stone Veneer
Interior Spaces
- 3,755 Sq Ft Home
- 3-Story Property
- Open Floorplan
- Wet Bar
- Wired For Sound
- Wired For Data
- Built-In Features
- Bar
- Crown Molding
- Smooth Ceilings
- High Ceiling
- Ceiling Fan
- Recessed Lighting
- Chandelier
- Gas Log Fireplace
- Double Pane Windows
- Sliding Doors
- Mud Room
- Entrance Foyer
- Family Room with Fireplace
- 2 Fireplaces
- Combination Kitchen and Dining Room
- Recreation Room
- Storage
- Neighborhood Views
- Fire and Smoke Detector
Kitchen
- Eat-In Kitchen
- Butlers Pantry
- Double Self-Cleaning Oven
- Gas Range
- Range Hood
- <<microwave>>
- Dishwasher
- Wine Refrigerator
- Kitchen Island
- Quartz Countertops
- Disposal
Flooring
- Wood
- Carpet
- Tile
Bedrooms and Bathrooms
- 4 Bedrooms
- Walk-In Closet
- Private Water Closet
- Separate Shower in Primary Bathroom
- Walk-in Shower
Laundry
- Laundry Room
- Laundry in Hall
- Laundry on upper level
- Sink Near Laundry
Attic
- Attic Floors
- Unfinished Attic
Outdoor Features
- Covered patio or porch
- Outdoor Fireplace
- Rain Gutters
Location
- Suburban Location
Schools
- Underwood Elementary School
- Oberlin Middle School
- Broughton High School
Utilities
- Forced Air Zoned Heating and Cooling System
- Natural Gas Connected
- Tankless Water Heater
- Gas Water Heater
- Phone Available
- Cable TV Available
Community Details
- No Home Owners Association
- Built by Tuscany Construction Group
- Georgetown Subdivision
Listing and Financial Details
- Assessor Parcel Number 1704883313
Map
Home Values in the Area
Average Home Value in this Area
Tax History
| Year | Tax Paid | Tax Assessment Tax Assessment Total Assessment is a certain percentage of the fair market value that is determined by local assessors to be the total taxable value of land and additions on the property. | Land | Improvement |
|---|---|---|---|---|
| 2024 | $4,125 | $475,000 | $475,000 | $0 |
Property History
| Date | Event | Price | Change | Sq Ft Price |
|---|---|---|---|---|
| 05/07/2025 05/07/25 | Price Changed | $1,825,000 | -3.7% | $486 / Sq Ft |
| 09/19/2024 09/19/24 | For Sale | $1,895,000 | -- | $505 / Sq Ft |
Mortgage History
| Date | Status | Loan Amount | Loan Type |
|---|---|---|---|
| Closed | $1,155,000 | Construction | |
| Closed | $866,250 | New Conventional |
Similar Homes in Raleigh, NC
Source: Doorify MLS
MLS Number: 10053482
APN: 1704.08-88-3313-000
- 406 E Whitaker Mill Rd
- 1610 Draper View Loop Unit 101
- 1523 1/2 Sunrise Ave
- 1523 Sunrise Ave
- 1521 1/2 Sunrise Ave
- 1521 Havenmont Ct
- 208 E Whitaker Mill Rd
- 1521 Sunrise Ave
- 1531 Urban Trace Ln
- 204 E Whitaker Mill Rd
- 1523 Havenmont Ct
- 1525 Havenmont Ct
- 1533 Urban Trace Ln
- 1527 Havenmont Ct
- 1521 Urban Trace Ln
- 323 Hudson St
- 625 New Rd
- 1807 Ridley St
- 627 New Rd
- 1811 Ridley St
- 1519 Carson St
- 2113 Fallon Oaks Ct
- 2620 Mcneil St
- 1422 Scales St Unit G
- 1422 Scales St Unit C
- 1133 N Blount St
- 900 Moses Ct
- 900 Moses Ct
- 900 Moses Ct
- 1406 Brookside Dr
- 2221 Iron Works Dr
- 519-523 Wade Ave
- 528 Wade Ave Unit A
- 700 Bishops Park Dr Unit 208
- 231 Calibre Chase Dr
- 314 Robin Hood Dr
- 720 N Person St Unit 203
- 1904 McDonald Ln
- 1021 Brighthurst Dr Unit 308
- 721 Halifax St

