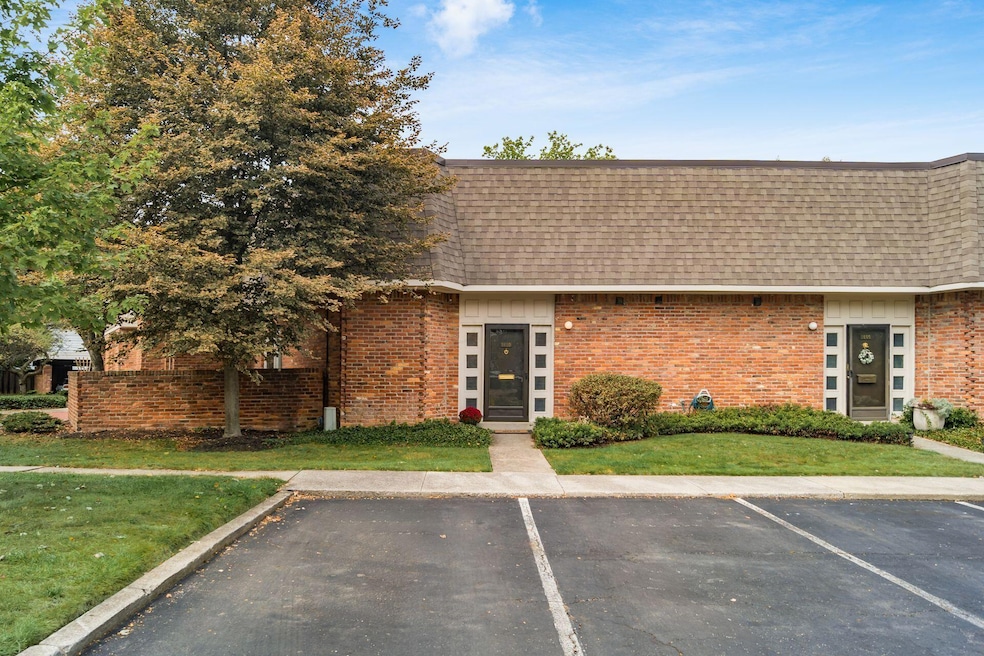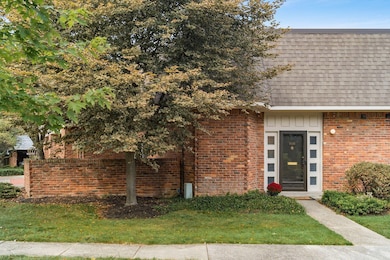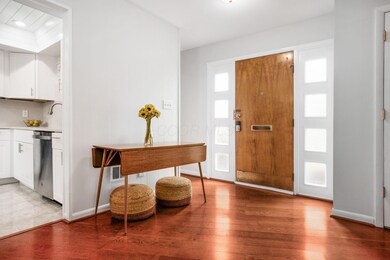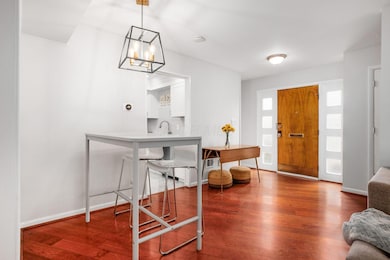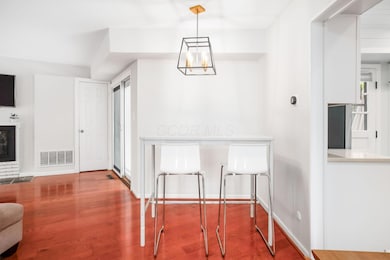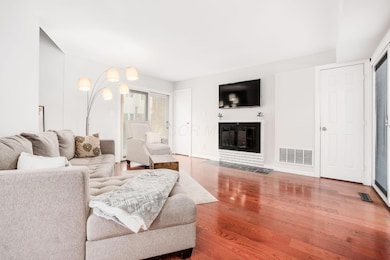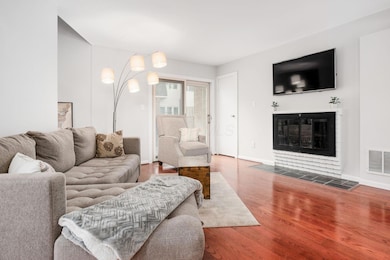1610 Lafayette Dr Unit 1610 Columbus, OH 43220
Estimated payment $2,021/month
Highlights
- No Units Above
- Clubhouse
- Wood Flooring
- Greensview Elementary School Rated A
- Traditional Architecture
- Community Pool
About This Home
Welcome to this meticulously maintained Upper Arlington two story condominium/townhome situated in the quiet and coveted community of Carriage Hill. This community offers a clubhouse, pool, loads of greenspace with mature trees and an extremely private setting. You are steps away from the Sunny 95 park and amenities. The home offers charm, character, plenty of storage and modern updates throughout. The Kitchen has been updated with quartz countertops, quartz backsplash, stainless steel appliances and recessed lighting. Additionally, the interior has been freshly painted, there is a conveniently located second story laundry space, generously sized bedrooms, loads of closet space, true hardwood floors with an updated full bathroom. Other updates include newer insulated windows and newer Pella patio sliding doors with built in blinds. Two attached patios provide a chill vibe and private outdoor living space. You will also benefit with a designated covered carport space. Additional Ownership includes a storage space/storage locker situated within the community. The condo fees cover your water/trash/gas for the furnace, sewer/insurance, community amenities and so much more! Extremely desirable location and conveniently located to activities, local events, premier schools, churches, places of worship, restaurants and easy access to freeways. This Association is well managed and provides a pleasant, appealing and thriving community. The neutral decor is fresh and ''move in ready''!
Townhouse Details
Home Type
- Townhome
Est. Annual Taxes
- $3,578
Year Built
- Built in 1966
Lot Details
- 871 Sq Ft Lot
- No Units Above
- End Unit
- No Units Located Below
- Two or More Common Walls
HOA Fees
- $571 Monthly HOA Fees
Home Design
- Traditional Architecture
- Brick Exterior Construction
- Slab Foundation
Interior Spaces
- 1,102 Sq Ft Home
- 2-Story Property
- Fireplace
- Insulated Windows
Kitchen
- Electric Range
- Microwave
- Dishwasher
Flooring
- Wood
- Ceramic Tile
Bedrooms and Bathrooms
- 2 Bedrooms
Laundry
- Laundry on upper level
- Electric Dryer Hookup
Parking
- 1 Carport Space
- Common or Shared Parking
- Assigned Parking
Outdoor Features
- Patio
Utilities
- Central Air
- Heating System Uses Gas
- Gas Available
Listing and Financial Details
- Assessor Parcel Number 070-013098
Community Details
Overview
- Association fees include lawn care, gas, insurance, sewer, trash, water, snow removal
- Association Phone (614) 481-4411
- Capital Property HOA
- On-Site Maintenance
Amenities
- Clubhouse
- Recreation Room
Recreation
- Community Pool
- Snow Removal
Map
Home Values in the Area
Average Home Value in this Area
Tax History
| Year | Tax Paid | Tax Assessment Tax Assessment Total Assessment is a certain percentage of the fair market value that is determined by local assessors to be the total taxable value of land and additions on the property. | Land | Improvement |
|---|---|---|---|---|
| 2024 | $3,578 | $61,810 | $15,050 | $46,760 |
| 2023 | $3,534 | $61,810 | $15,050 | $46,760 |
| 2022 | $3,248 | $46,480 | $11,830 | $34,650 |
| 2021 | $2,940 | $46,480 | $11,830 | $34,650 |
| 2020 | $3,083 | $46,480 | $11,830 | $34,650 |
| 2019 | $2,602 | $37,280 | $8,750 | $28,530 |
| 2018 | $1,285 | $37,280 | $8,750 | $28,530 |
| 2017 | $2,565 | $37,280 | $8,750 | $28,530 |
| 2016 | $1,979 | $29,930 | $7,490 | $22,440 |
| 2015 | $989 | $29,930 | $7,490 | $22,440 |
| 2014 | $1,979 | $29,930 | $7,490 | $22,440 |
| 2013 | $1,155 | $33,250 | $8,330 | $24,920 |
Property History
| Date | Event | Price | List to Sale | Price per Sq Ft | Prior Sale |
|---|---|---|---|---|---|
| 09/24/2025 09/24/25 | For Sale | $220,000 | +57.7% | $200 / Sq Ft | |
| 03/31/2025 03/31/25 | Off Market | $139,500 | -- | -- | |
| 06/23/2021 06/23/21 | Sold | $190,000 | 0.0% | $172 / Sq Ft | View Prior Sale |
| 05/23/2021 05/23/21 | For Sale | $190,000 | +36.2% | $172 / Sq Ft | |
| 08/09/2019 08/09/19 | Sold | $139,500 | -3.7% | $127 / Sq Ft | View Prior Sale |
| 07/14/2019 07/14/19 | Pending | -- | -- | -- | |
| 06/25/2019 06/25/19 | Price Changed | $144,900 | -2.7% | $131 / Sq Ft | |
| 06/15/2019 06/15/19 | Price Changed | $148,900 | -0.7% | $135 / Sq Ft | |
| 06/01/2019 06/01/19 | For Sale | $149,900 | 0.0% | $136 / Sq Ft | |
| 05/14/2019 05/14/19 | Pending | -- | -- | -- | |
| 05/14/2019 05/14/19 | For Sale | $149,900 | +57.0% | $136 / Sq Ft | |
| 10/24/2014 10/24/14 | Sold | $95,500 | -3.4% | $89 / Sq Ft | View Prior Sale |
| 09/24/2014 09/24/14 | Pending | -- | -- | -- | |
| 09/10/2014 09/10/14 | For Sale | $98,900 | -- | $92 / Sq Ft |
Purchase History
| Date | Type | Sale Price | Title Company |
|---|---|---|---|
| Warranty Deed | $190,000 | Ivy Pointe Title | |
| Warranty Deed | $139,500 | Northwest Select Ttl Agcy Ll | |
| Warranty Deed | $95,500 | None Available | |
| Warranty Deed | $95,000 | Attorney | |
| Warranty Deed | $100,000 | Chicago Tit | |
| Warranty Deed | $122,500 | Chicago Tit | |
| Deed | $74,900 | -- | |
| Deed | $51,500 | -- | |
| Deed | $56,500 | -- |
Mortgage History
| Date | Status | Loan Amount | Loan Type |
|---|---|---|---|
| Previous Owner | $152,000 | New Conventional | |
| Previous Owner | $94,866 | Purchase Money Mortgage | |
| Previous Owner | $80,000 | Purchase Money Mortgage | |
| Previous Owner | $45,000 | Balloon |
Source: Columbus and Central Ohio Regional MLS
MLS Number: 225036191
APN: 070-013098
- 1614 Lafayette Dr Unit 1614
- 1594 Lafayette Dr Unit 1594
- 1512 Lafayette Dr Unit B
- 1514 Lafayette Dr Unit B
- 1415 Reymond Rd
- 1424 Havencrest Ct
- 4714-4716 Arthur Ct
- 4543 Ducrest Dr
- 1360 Langston Dr
- 4720 Merrifield Place Unit 67
- 4924 Reed Rd Unit B
- 4818 -4820 Winterset Dr
- 4094 Lyon Dr
- 2060 Fontenay Place
- 1466 Weybridge Rd
- 1865 Willoway Cir N Unit 1865
- 4326 Kenny Rd
- 1558 Denbigh Dr
- 4760 Coach Rd Unit 14
- 5018 Paula Ct
- 4260 Reedbury Ln
- 1942 Mackenzie Dr
- 4851 Moreland Dr W
- 1350 Marlyn Dr
- 4780 Nugent Dr
- 4797 Nugent Dr
- 2100 Cheltenham Rd
- 4829 Dierker Rd
- 4841 Dierker Rd
- 4867 Dierker Rd
- 4695 Braddock Ct
- 2095 Mccoy Rd
- 1207 Weybridge Rd
- 4443 Mobile Dr Unit 1 bedroom
- 4443 Mobile Dr Unit 2 bedroom
- 4443 Mobile Dr
- 4445 Mobile Dr
- 1025 Luxe Ave
- 1094 Merrimar Cir S
- 1240 Benchmark Park Dr
