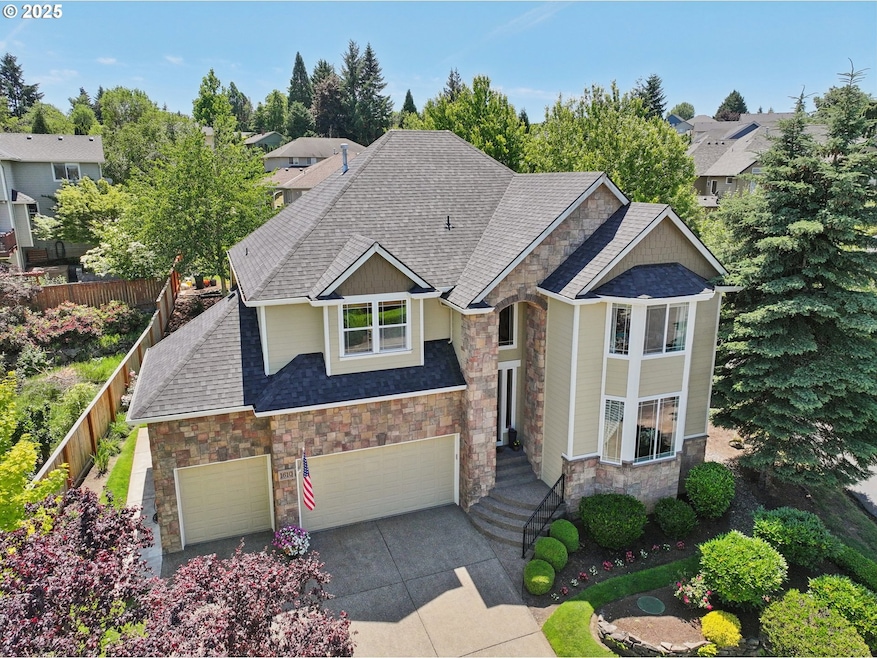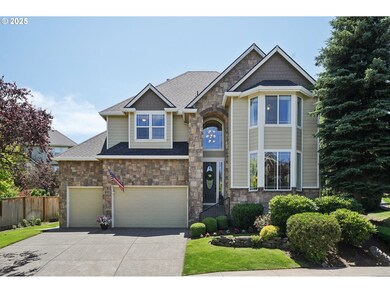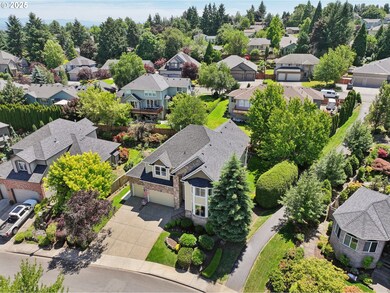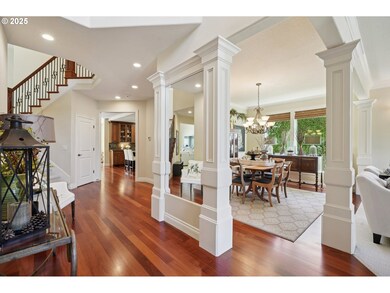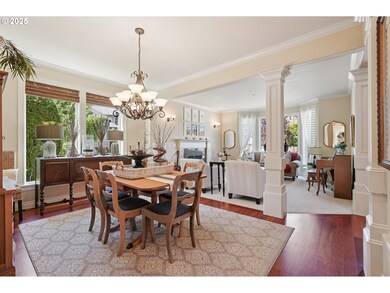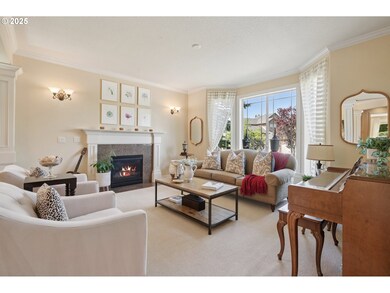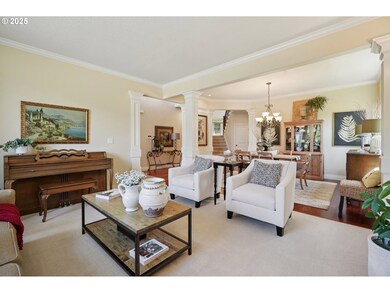Welcoming, stunning custom home with refined finishes throughout, beginning with an oval leaded glass entry door framed by a sidelite and clerestory window. The entry showcases a grand staircase with exquisite millwork and iron balusters, soaring ceilings, and Brazilian cherry hardwood floors that extend into formal and casual living spaces. The formal living room features a granite-surround gas fireplace, bay window wall, crown molding, and Berber carpet, flowing seamlessly into the elegant dining room with the same millwork and Brazilian cherry hardwood floor. The great room family room offers a soaring vaulted ceiling, stone-surround gas fireplace with mantle and hearth, and a wall of windows overlooking the backyard. The gourmet island/breakfast bar stainless kitchen includes granite counters, alder cabinetry with seeded glass panes, 5-burner Jenn-Air cooktop, built-in microwave/convection oven, built-in convection oven, built-in desk, and walk-in pantry. Kitchen dining area opens to the covered patio via French doors. Upstairs, the primary en-suite boasts a French door entry, lighted tray ceiling, walk-in closet, built-ins, sound system, French door balcony access, and a tile surround jet tub, frameless shower, and dual sink travertine tiled vanity, and travertine tiled floor. Three additional bedrooms include high ceilings, Berber carpet, and organized closets, the spacious fourth bedroom features a bay window wall. French door entry to the den/office with sound system sits upstairs, while the main-level laundry includes washer, dryer, sink, and built-ins. A powder room and full bath with travertine finishes complete the layout. Extras include central vacuum, New HVAC (2024), water heater (2020), roof (2023), and 3-car garage with New LED lighting (2025). The landscaped yard features an oversized, partially covered patio, fire pit, and water feature. Make it yours!

