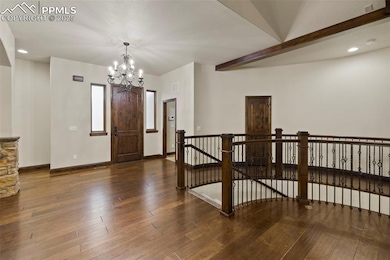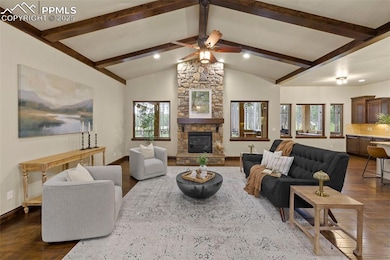
16104 Pole Pine Point Colorado Springs, CO 80908
Estimated payment $8,643/month
Highlights
- Popular Property
- Gated Community
- Clubhouse
- Edith Wolford Elementary School Rated A-
- 2.75 Acre Lot
- Multiple Fireplaces
About This Home
Privately situated on 2.75 acres in the gated Black Forest Reserve, this custom ranch-style home blends refined design with peaceful, wooded surroundings.
The main level welcomes you with a spacious great room featuring vaulted, beamed ceilings and a striking floor-to-ceiling stone fireplace. The gourmet kitchen offers high-end GE Cafe appliances, a 6-burner gas range with griddle, double ovens, butler’s pantry with wine cooler, granite countertops, and custom cabinetry with soft-close drawers and elegant crown molding.
The primary suite is a serene escape with a spa-inspired five-piece bath, shower w/ dual shower heads, an oversized walk-in closet with built-ins, and a separate sitting area. Two spacious bedrooms with built-in shelving & a full bathroom complete the main level.
The finished basement expands the living space with a full wet bar, large family room with fireplace, theater space, and two additional bedrooms—one featuring a junior suite with jetted tub and walk-in closet, plus a full bath shared by the others. Rich knotty alder doors, curved iron staircase, hand-selected stone tile, and designer lighting add warmth and character throughout.
Step outside to the expansive covered deck designed for year-round outdoor living, complete with tongue and groove wood ceiling, built in gas fire-pit, heaters, & outdoor TV. Surrounded by forest views and backing to open space you can enjoy the full outdoor kitchen w/ built-in Traeger pellet smoking grill, Blackstone cooktop, stainless steel sink, & granite countertops. A finished attached garage is complemented by a detached heated oversized 3-car garage with workshop space. Recent updates include a new roof in 2020, water heater in 2022, & Tesla car charger installed in the garage.
A rare blend of luxury, privacy, and nature — minutes from schools, shopping, parks, and the best of Colorado Springs.
Listing Agent
Prewitt Group Real Estate Advisors Brokerage Phone: 719-453-1400 Listed on: 06/13/2025
Home Details
Home Type
- Single Family
Est. Annual Taxes
- $5,587
Year Built
- Built in 2013
Lot Details
- 2.75 Acre Lot
- Back Yard Fenced
- Level Lot
- Landscaped with Trees
HOA Fees
- $145 Monthly HOA Fees
Parking
- 6 Car Garage
- Heated Garage
- Workshop in Garage
- Garage Door Opener
- Driveway
Home Design
- Ranch Style House
- Shingle Roof
- Stone Siding
- Stucco
Interior Spaces
- 4,491 Sq Ft Home
- Beamed Ceilings
- Vaulted Ceiling
- Ceiling Fan
- Multiple Fireplaces
- Electric Fireplace
- Gas Fireplace
- Great Room
- Electric Dryer Hookup
Kitchen
- Oven
- Plumbed For Gas In Kitchen
- Range Hood
- Microwave
- Dishwasher
- Disposal
Flooring
- Wood
- Carpet
- Ceramic Tile
Bedrooms and Bathrooms
- 5 Bedrooms
- 4 Full Bathrooms
Basement
- Basement Fills Entire Space Under The House
- Fireplace in Basement
Outdoor Features
- Covered patio or porch
Utilities
- Forced Air Heating and Cooling System
- Heating System Uses Natural Gas
- 220 Volts in Kitchen
- 1 Water Well
Community Details
Overview
- Association fees include security, trash removal
Additional Features
- Clubhouse
- Gated Community
Map
Home Values in the Area
Average Home Value in this Area
Tax History
| Year | Tax Paid | Tax Assessment Tax Assessment Total Assessment is a certain percentage of the fair market value that is determined by local assessors to be the total taxable value of land and additions on the property. | Land | Improvement |
|---|---|---|---|---|
| 2025 | $5,587 | $85,100 | -- | -- |
| 2024 | $5,623 | $82,560 | $13,410 | $69,150 |
| 2022 | $4,070 | $53,390 | $10,780 | $42,610 |
| 2021 | $4,481 | $54,930 | $11,090 | $43,840 |
| 2020 | $4,160 | $48,010 | $9,300 | $38,710 |
| 2019 | $4,123 | $48,010 | $9,300 | $38,710 |
| 2018 | $3,515 | $40,320 | $7,270 | $33,050 |
| 2017 | $3,250 | $40,320 | $7,270 | $33,050 |
| 2016 | $3,180 | $39,400 | $7,960 | $31,440 |
| 2015 | $3,174 | $39,400 | $7,960 | $31,440 |
| 2014 | -- | $23,180 | $23,180 | $0 |
Property History
| Date | Event | Price | Change | Sq Ft Price |
|---|---|---|---|---|
| 07/15/2025 07/15/25 | Price Changed | $1,450,000 | -1.0% | $323 / Sq Ft |
| 06/13/2025 06/13/25 | For Sale | $1,465,000 | -- | $326 / Sq Ft |
Purchase History
| Date | Type | Sale Price | Title Company |
|---|---|---|---|
| Warranty Deed | $1,255,000 | First American Title | |
| Warranty Deed | $540,000 | Empire Title Colorado Spring | |
| Warranty Deed | $78,000 | Land Title Guarantee Company | |
| Quit Claim Deed | -- | Land Title Guarantee Company | |
| Quit Claim Deed | -- | Land Title Guarantee Company |
Mortgage History
| Date | Status | Loan Amount | Loan Type |
|---|---|---|---|
| Open | $999,999 | New Conventional | |
| Previous Owner | $0 | Commercial | |
| Previous Owner | $445,000 | New Conventional | |
| Previous Owner | $100,000 | Credit Line Revolving | |
| Previous Owner | $457,600 | New Conventional | |
| Previous Owner | $417,000 | New Conventional | |
| Previous Owner | $39,000 | Credit Line Revolving | |
| Previous Owner | $417,000 | Adjustable Rate Mortgage/ARM | |
| Previous Owner | $32,172 | Unknown | |
| Previous Owner | $32,172 | Unknown |
About the Listing Agent
Steve's Other Listings
Source: Pikes Peak REALTOR® Services
MLS Number: 9441798
APN: 51362-02-002
- 11720 Smokey Hill Grove
- 15948 Huckleberry Heights
- 15324 Pole Pine Point
- 15704 Pole Pine Point
- 12150 Woodlake Square
- 15910 Rhodes Place
- 14820 Spiritwood Loop
- 14960 Spiritwood Loop
- 11073 Mosey Trail
- 11072 Mosey Trail
- 11556 Bison Meadows Ct Unit 41
- 11556 Bison Meadows Ct
- 14560 Spiritwood Loop
- 15685 Archer Terrace
- 16759 Winsome Way
- 11516 Bison Meadows Ct
- 10350 Hodgen Rd
- 15840 Teak Place
- 11194 Alamar Way
- 16725 Meridian Rd
- 10745 Evening Crk Dr
- 10546 Mount Lincoln Dr
- 10348 Mount Evans Dr
- 12915 Stone Valley Dr
- 9544 Waterbury Dr
- 6530 Burrows Rd
- 9782 Emerald Vista Dr
- 9765 Windingpark Dr
- 12757 Winding Glen Ln
- 9314 Prairie Dunes Rd
- 9459 Dakota Dunes Ln
- 9141 Sunningdale Rd
- 8946 Oakmont Rd
- 8861 Oakmont Rd
- 8259 Mosby Way
- 8198 Ferguson Rd
- 11017 Avena Rd
- 11130 Burgess Ln
- 7703 Old Spec Rd
- 6759 Enclave Vista Loop






