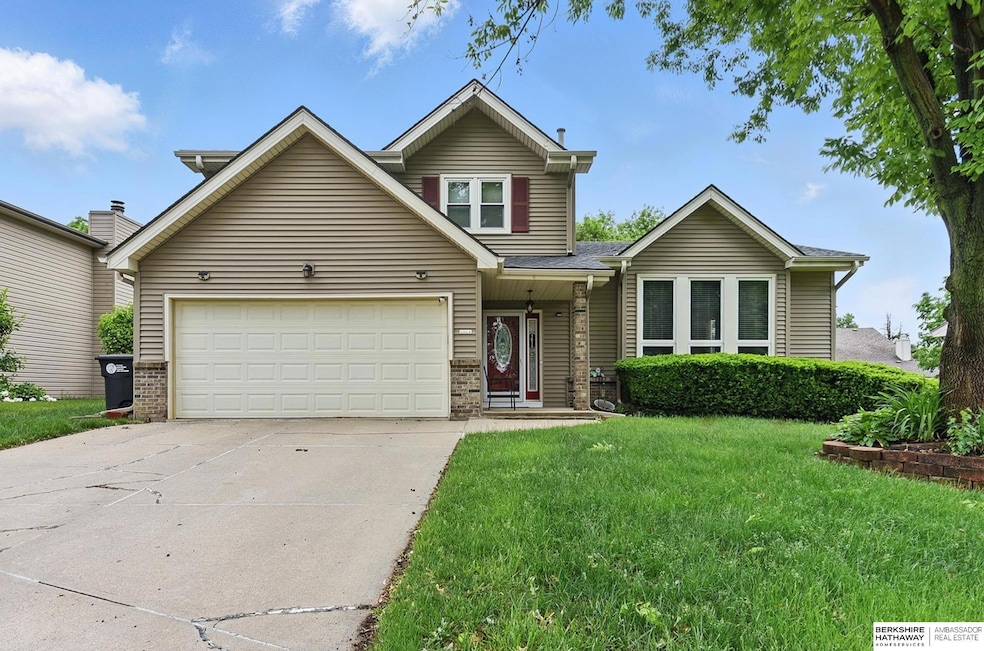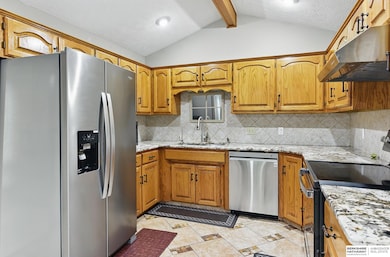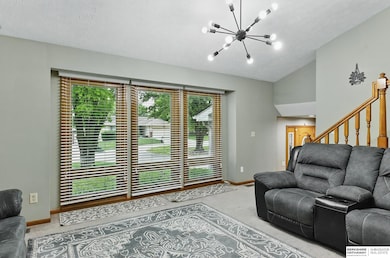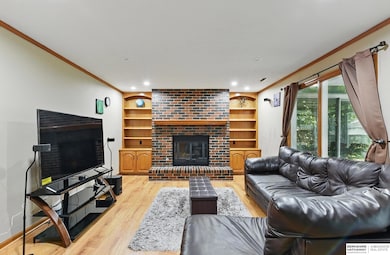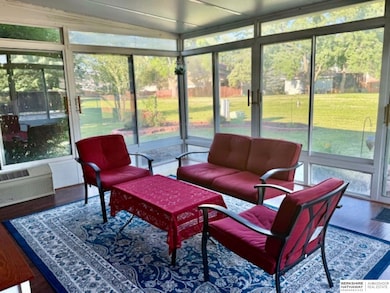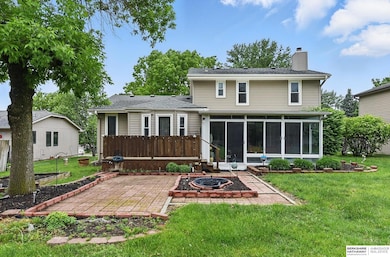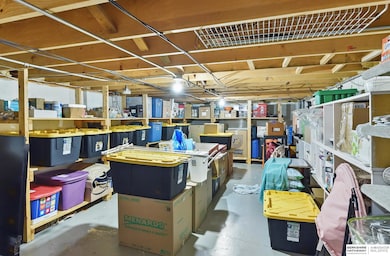
Estimated payment $2,299/month
Highlights
- Deck
- Cathedral Ceiling
- Formal Dining Room
- Ezra Millard Elementary School Rated A
- No HOA
- Cul-De-Sac
About This Home
Vaulted eat-in kitchen w/Granite counters, New Appliances '24, tiled floor, can lights, planning desk, pantry. Freshly painted '25 Dining rm w/New tiled floor '22 opens to Vaulted Living rm. Fresh painted ceilings Kitchen, dining, living & family rms. Family rm w/laminate floor, can lights, crown molding, floor to ceiling brick gas covert FPL w/mantle & 2 side cabinets/shelves, 1⁄2 bath w/tiled floor. 2nd floor-Primary suite w/double closets, coffered ceiling, laminate floor, ceiling fan, chair rail, tiled 3⁄4 bath w/granite counter. Beds 2 & 3 w/laminate floor & ceiling fans. Full bath w/granite counter. Finished lower-level w/Rec rm, Multi-purpose rm w/walk-in cedar closet, New 3⁄4 bath '24, New Furnace & A/C '23 w/warranty, water softener. Unique 25-4x12-11 storage rm under garage. Awesome 17-6 x 13-10 All seasons sunroom w/Heat & A/C & laminate floor. Backs to common area, Deck, Fountain, Garden bed, Vinyl siding & Windows, Sprinklers w/New controller '24, Garage keypad
Home Details
Home Type
- Single Family
Est. Annual Taxes
- $4,657
Year Built
- Built in 1987
Lot Details
- 6,098 Sq Ft Lot
- Lot Dimensions are 70 x 90
- Cul-De-Sac
- Lot includes common area
- Sprinkler System
Parking
- 2 Car Attached Garage
- Garage Door Opener
Home Design
- Block Foundation
- Composition Roof
- Vinyl Siding
Interior Spaces
- 3-Story Property
- Cathedral Ceiling
- Ceiling Fan
- Gas Log Fireplace
- Window Treatments
- Formal Dining Room
- Finished Basement
- Basement Windows
Kitchen
- Oven or Range
- Microwave
- Dishwasher
- Disposal
Flooring
- Wall to Wall Carpet
- Laminate
- Ceramic Tile
Bedrooms and Bathrooms
- 3 Bedrooms
Outdoor Features
- Deck
Schools
- Ezra Millard Elementary School
- Kiewit Middle School
- Millard North High School
Utilities
- Humidifier
- Forced Air Heating and Cooling System
- Water Softener
- Cable TV Available
Community Details
- No Home Owners Association
- Eldorado Subdivision
Listing and Financial Details
- Assessor Parcel Number 1013561916
Map
Home Values in the Area
Average Home Value in this Area
Tax History
| Year | Tax Paid | Tax Assessment Tax Assessment Total Assessment is a certain percentage of the fair market value that is determined by local assessors to be the total taxable value of land and additions on the property. | Land | Improvement |
|---|---|---|---|---|
| 2023 | $5,630 | $282,800 | $28,100 | $254,700 |
| 2022 | $4,851 | $229,500 | $28,100 | $201,400 |
| 2021 | $4,825 | $229,500 | $28,100 | $201,400 |
| 2020 | $4,300 | $202,800 | $28,100 | $174,700 |
| 2019 | $4,313 | $202,800 | $28,100 | $174,700 |
| 2018 | $4,073 | $188,900 | $28,100 | $160,800 |
| 2017 | $3,626 | $186,100 | $28,100 | $158,000 |
| 2016 | $3,626 | $170,700 | $24,100 | $146,600 |
| 2015 | $3,760 | $159,500 | $22,500 | $137,000 |
| 2014 | $3,760 | $159,500 | $22,500 | $137,000 |
Property History
| Date | Event | Price | Change | Sq Ft Price |
|---|---|---|---|---|
| 06/06/2025 06/06/25 | Price Changed | $360,000 | -2.2% | $140 / Sq Ft |
| 05/20/2025 05/20/25 | For Sale | $368,000 | +26.9% | $143 / Sq Ft |
| 04/30/2021 04/30/21 | Sold | $290,000 | +1.8% | $113 / Sq Ft |
| 03/11/2021 03/11/21 | Pending | -- | -- | -- |
| 03/10/2021 03/10/21 | For Sale | $285,000 | +54.1% | $111 / Sq Ft |
| 05/15/2016 05/15/16 | Sold | $185,000 | -1.3% | $79 / Sq Ft |
| 04/01/2016 04/01/16 | Pending | -- | -- | -- |
| 03/25/2016 03/25/16 | For Sale | $187,500 | +14.3% | $80 / Sq Ft |
| 03/29/2013 03/29/13 | Sold | $164,000 | +5.8% | $66 / Sq Ft |
| 01/19/2013 01/19/13 | Pending | -- | -- | -- |
| 01/16/2013 01/16/13 | For Sale | $155,000 | -- | $63 / Sq Ft |
Purchase History
| Date | Type | Sale Price | Title Company |
|---|---|---|---|
| Warranty Deed | $290,000 | Stewart Title Company | |
| Survivorship Deed | $188,000 | Ambassador Title Services | |
| Warranty Deed | $164,000 | None Available |
Mortgage History
| Date | Status | Loan Amount | Loan Type |
|---|---|---|---|
| Open | $150,000 | New Conventional | |
| Previous Owner | $184,594 | FHA | |
| Previous Owner | $131,200 | New Conventional | |
| Previous Owner | $58,000 | New Conventional | |
| Previous Owner | $89,250 | Unknown | |
| Previous Owner | $90,000 | Unknown |
About the Listing Agent

25 Years Experience
Full-time Listing and Buyers Agent
Customer Service:
My clients wants and needs are my number one goal!!
About Me: With a passion for real estate and a commitment to exceptional service, I am dedicated to helping my clients achieve their real estate goals. As a full-time licensed REALTOR® with Berkshire Hathaway HomeServices Ambassador Real Estate with 25 years of experience in the Omaha and its surrounding areas market, I bring a wealth of knowledge and
Denise's Other Listings
Source: Great Plains Regional MLS
MLS Number: 22513495
APN: 1356-1916-10
- 15011 Seward Plaza
- 14995 Charles Cir
- 1862 N 149th Ct
- 1405 N 149 Ct
- 14824 Charles Plaza
- 1312 N 148th Plaza
- 2202 N 150th Ave
- 14523 Parker St
- 2209 N 151st St
- 14941 Hawthorne Ave
- 2303 N 150th Ave
- 933 N 150th St
- 1512 N 144th Avenue Cir
- 925 N 154th St
- 918 N 150th St
- 14460 Patrick Ave
- 14464 Burdette St
- 15433 Cuming Cir
- 2468 N 148th St
- 15364 Burdette St
- 14805 Corby St
- 15909 W Dodge Rd
- 14949 Manderson Plaza
- 522 S 155th St
- 3904 N 153rd Ct
- 16255 Emmet Plaza
- 15450 Ruggles St
- 13915 Manderson Plaza
- 1221 N 170th Ave
- 17010 Hawthorne Plaza
- 301 N 167th Plaza
- 14121 Pierce Plaza
- 1250 S 157th St
- 15702 Fowler Plaza
- 12500 W Dodge Rd
- 1738 N 175 Plaza
- 12418 Burt Plaza
- 12226 Patrick Ave
- 5113 N 158th Ave
- 4804 N 133rd St
