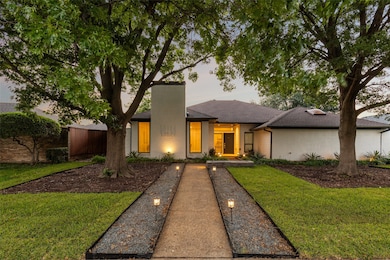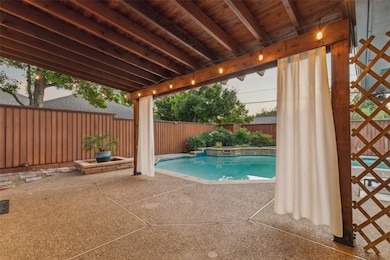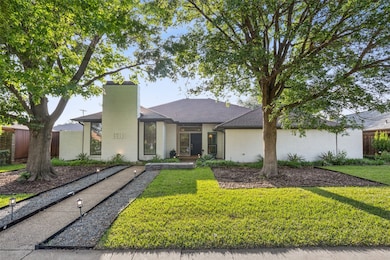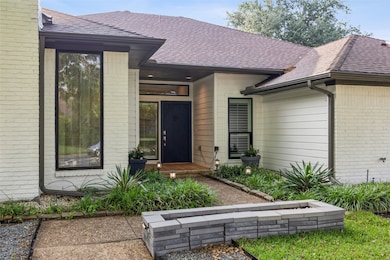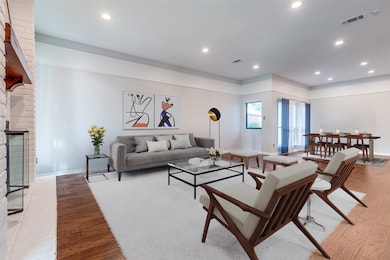
16114 Shadybank Dr Dallas, TX 75248
Prestonwood NeighborhoodEstimated payment $5,934/month
Highlights
- In Ground Pool
- Contemporary Architecture
- Granite Countertops
- Brentfield Elementary School Rated A
- Wood Flooring
- Covered patio or porch
About This Home
NOW AVAILABLE in BRENTFIELD ELEMENTARY! Just under 2900 square feet of soft contemporary living space on one of the loveliest streets in Prestonwood. Very well maintained with major improvements in the last 5 years including AC and Heating Units, Roof and Windows! Additional updates on the transaction desk. The living and dining room at the front of the house have a seamless flow for entertaining just steps from the well equipped kitchen. Abundant cabinetry, granite clad surfaces and stainless appliances for easy cooking, a delightful breakfast area with planning desk and access to the patio and pool elevate this space. The game room is just steps away with French doors open to the pool. The primary suite is true retreat with a 10x8 sitting area AND an 18x10 enclosed space, not included in square footage, that offers a multitude of options... home office? exercise room? your choice! The primary bath offers an updated shower, dual sinks plus vanity area with granite counters, built-in storage and custom closet appointments. The fourth bedroom is split with an en suite bath making it the ideal guest room. This house has it all... sought after location with 24 hour, 7 day a week police patrol and schools close to shops and dining with a family friendly floor plan.
Listing Agent
Ebby Halliday, REALTORS Brokerage Phone: 972-387-0300 License #0502665 Listed on: 05/02/2025

Home Details
Home Type
- Single Family
Est. Annual Taxes
- $18,096
Year Built
- Built in 1980
Lot Details
- 9,322 Sq Ft Lot
- Wood Fence
- Landscaped
- No Backyard Grass
- Interior Lot
- Sprinkler System
- Few Trees
Parking
- 2 Car Attached Garage
- Parking Accessed On Kitchen Level
- Alley Access
- Rear-Facing Garage
Home Design
- Contemporary Architecture
- Traditional Architecture
- Slab Foundation
- Composition Roof
Interior Spaces
- 2,883 Sq Ft Home
- 1-Story Property
- Wet Bar
- Ceiling Fan
- Gas Fireplace
- Window Treatments
- Living Room with Fireplace
- Gas Dryer Hookup
Kitchen
- <<doubleOvenToken>>
- Electric Oven
- Gas Cooktop
- Dishwasher
- Granite Countertops
- Disposal
Flooring
- Wood
- Ceramic Tile
- Luxury Vinyl Plank Tile
Bedrooms and Bathrooms
- 4 Bedrooms
- Walk-In Closet
- 3 Full Bathrooms
Home Security
- Security System Owned
- Fire and Smoke Detector
Pool
- In Ground Pool
- Gunite Pool
Outdoor Features
- Covered patio or porch
- Outdoor Gas Grill
- Rain Gutters
Schools
- Brentfield Elementary School
- Pearce High School
Utilities
- Central Heating and Cooling System
- Heating System Uses Natural Gas
- High Speed Internet
- Cable TV Available
Community Details
- Prestonwood Subdivision
Listing and Financial Details
- Legal Lot and Block 73 / 13819
- Assessor Parcel Number 00000820484320000
Map
Home Values in the Area
Average Home Value in this Area
Tax History
| Year | Tax Paid | Tax Assessment Tax Assessment Total Assessment is a certain percentage of the fair market value that is determined by local assessors to be the total taxable value of land and additions on the property. | Land | Improvement |
|---|---|---|---|---|
| 2024 | $11,751 | $772,330 | $300,000 | $472,330 |
| 2023 | $11,751 | $591,840 | $235,000 | $356,840 |
| 2022 | $15,566 | $591,840 | $235,000 | $356,840 |
| 2021 | $12,922 | $464,700 | $175,000 | $289,700 |
| 2020 | $13,108 | $464,700 | $175,000 | $289,700 |
| 2019 | $13,724 | $464,700 | $175,000 | $289,700 |
| 2018 | $12,617 | $446,280 | $200,000 | $246,280 |
| 2017 | $10,497 | $371,280 | $125,000 | $246,280 |
| 2016 | $9,843 | $348,150 | $125,000 | $223,150 |
| 2015 | $7,553 | $323,090 | $125,000 | $198,090 |
| 2014 | $7,553 | $315,860 | $125,000 | $190,860 |
Property History
| Date | Event | Price | Change | Sq Ft Price |
|---|---|---|---|---|
| 07/09/2025 07/09/25 | Price Changed | $799,000 | -2.4% | $277 / Sq Ft |
| 06/18/2025 06/18/25 | Price Changed | $819,000 | -1.8% | $284 / Sq Ft |
| 05/27/2025 05/27/25 | Price Changed | $834,000 | -1.8% | $289 / Sq Ft |
| 05/02/2025 05/02/25 | For Sale | $849,000 | -- | $294 / Sq Ft |
Purchase History
| Date | Type | Sale Price | Title Company |
|---|---|---|---|
| Vendors Lien | -- | Capital Title | |
| Interfamily Deed Transfer | -- | None Available |
Mortgage History
| Date | Status | Loan Amount | Loan Type |
|---|---|---|---|
| Open | $225,550 | New Conventional | |
| Previous Owner | $232,000 | New Conventional | |
| Previous Owner | $142,150 | New Conventional | |
| Previous Owner | $137,200 | Fannie Mae Freddie Mac | |
| Previous Owner | $170,000 | Unknown |
Similar Homes in Dallas, TX
Source: North Texas Real Estate Information Systems (NTREIS)
MLS Number: 20923716
APN: 00000820484320000
- 16231 Amberwood Rd
- 6505 Embers Rd
- 16302 Shadybank Dr
- 6407 Laurel Valley Rd
- 6620 Robin Willow Ct
- 6622 Brentfield Dr
- 6438 Cedar Hollow Dr
- 16102 Red Cedar Trail
- 6515 Brentfield Ct
- 6018 Blue Bay Dr
- 6012 Oakcrest Rd
- 6446 Southpoint Dr
- 6518 Laurel Valley Rd
- 6005 Costera Ln
- 6341 Southpoint Dr
- 6433 Southpoint Dr
- 6921 Mill Falls Dr
- 6029 Spring Flower Trail
- 6902 Brentfield Dr
- 15881 Nedra Way
- 6505 Embers Rd
- 6031 Blue Mist Ln
- 6350 Keller Springs Rd
- 6315 Campbell Rd Unit 512
- 6853 Anglebluff Cir
- 15710 Nedra Way
- 5200 Meadowcreek Dr
- 6007 Timber Creek Ln
- 5811 Copperwood Ln Unit 1122
- 5833 Copperwood Ln Unit 1132E
- 15889 Preston Rd
- 7122 Manor Oaks Dr
- 7206 Clearhaven Dr
- 5426 Meadowcreek Dr
- 7050 Arapaho Rd
- 5990 Arapaho Rd
- 16831 Thomas Chapel Dr
- 7328 Authon Dr
- 5981 Arapaho Rd Unit 104
- 5981 Arapaho Rd Unit 908

