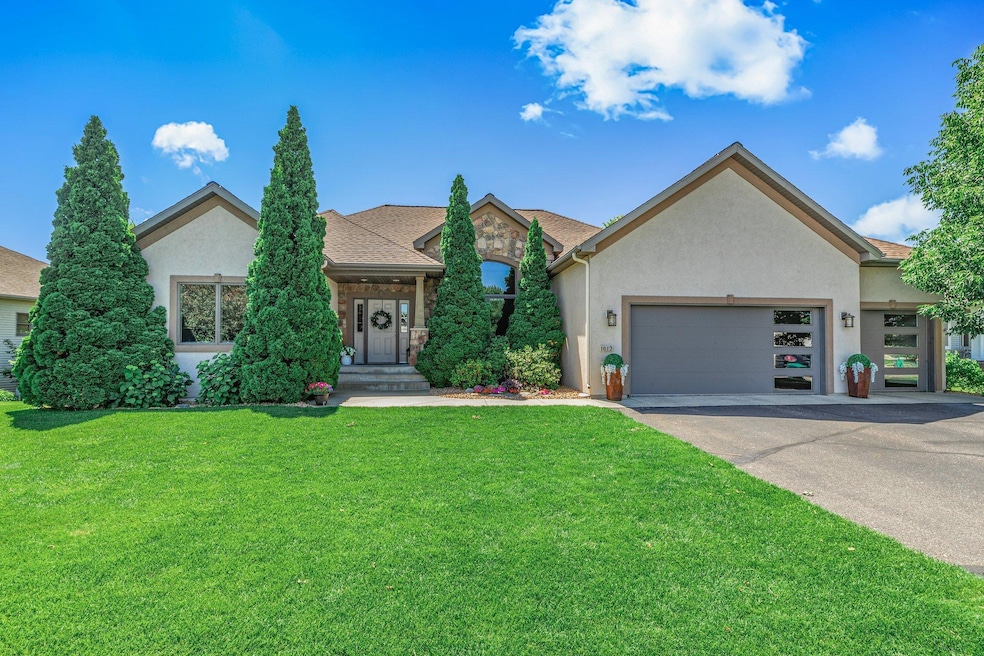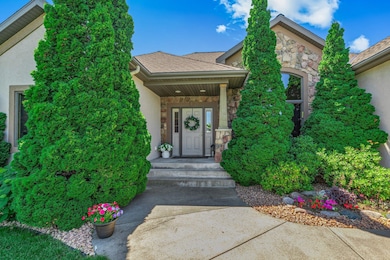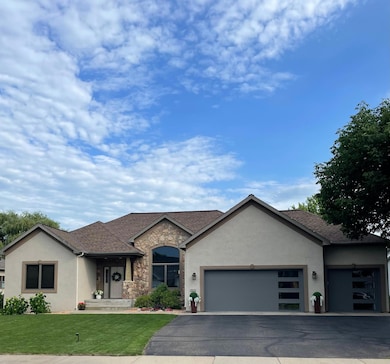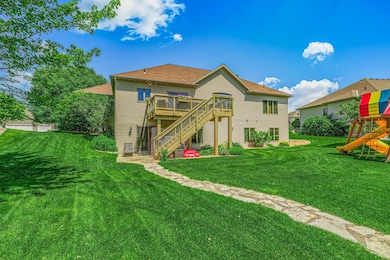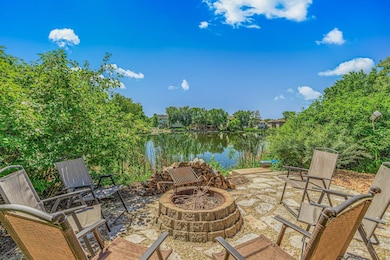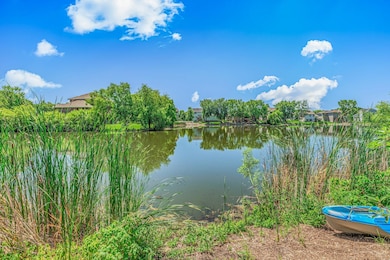
1612 Boulder Dr Sartell, MN 56377
Estimated payment $4,064/month
Highlights
- Beach Access
- Home fronts a pond
- No HOA
- Pine Meadow Elementary School Rated A
- Family Room with Fireplace
- Home Office
About This Home
Stunning Custom Rambler in Stone Brook Estates
Welcome to this beautifully maintained, high-end rambler-style home nestled in the prestigious Stone Brook Estate neighborhood. Featuring 4 spacious bedrooms and 3 bathrooms, this custom-built residence offers scenic views of the neighborhood pond and a thoughtfully designed open-concept layout perfect for modern living.
The main level boasts a custom kitchen with a center island, custom cabinetry, and an informal dining area. Relax in the inviting living room with a cozy gas fireplace and large windows overlooking the picturesque backyard. The main floor also includes a versatile room—ideal as a formal dining space or home office—along with convenient laundry, and two bedrooms including a luxurious primary suite with private bath.
Downstairs, the fully finished walkout lower level includes two additional bedrooms, a full bathroom, and an expansive family room with a second fireplace. Entertain with ease in the custom bar and recreation area, or step outside to the backyard where a stone path leads to a peaceful firepit area by the pond. Additional features include a large deck, in-ground sprinkler system fed by the pond, water treatment system, and underground pet fencing.
This home combines luxury, comfort, and serene outdoor living—all in one exceptional package. Don't miss this rare opportunity—schedule your showing today!
Recent updates include:
2023: Finished garage with new doors, insulation, drywall, paint, heater, and epoxy floor; new water heater
2022: New roof, sump pump, water heater
2021: New furnace
2018: New A/C system
Home Details
Home Type
- Single Family
Est. Annual Taxes
- $7,226
Year Built
- Built in 2002
Lot Details
- 0.47 Acre Lot
- Lot Dimensions are 107x265x44x278
- Home fronts a pond
Parking
- 3 Car Attached Garage
- Heated Garage
- Insulated Garage
- Garage Door Opener
Home Design
- Architectural Shingle Roof
Interior Spaces
- 1-Story Property
- Wet Bar
- Family Room with Fireplace
- 2 Fireplaces
- Living Room with Fireplace
- Home Office
- Utility Room
- Dryer
Kitchen
- Built-In Double Oven
- Cooktop<<rangeHoodToken>>
- <<microwave>>
- Dishwasher
- Stainless Steel Appliances
- Disposal
- The kitchen features windows
Bedrooms and Bathrooms
- 4 Bedrooms
- 3 Full Bathrooms
Finished Basement
- Walk-Out Basement
- Basement Fills Entire Space Under The House
- Sump Pump
- Basement Window Egress
Additional Features
- Air Exchanger
- Beach Access
- Forced Air Heating and Cooling System
Community Details
- No Home Owners Association
- Stonebrook Estates Subdivision
Listing and Financial Details
- Assessor Parcel Number 92571130213
Map
Home Values in the Area
Average Home Value in this Area
Tax History
| Year | Tax Paid | Tax Assessment Tax Assessment Total Assessment is a certain percentage of the fair market value that is determined by local assessors to be the total taxable value of land and additions on the property. | Land | Improvement |
|---|---|---|---|---|
| 2025 | $7,226 | $531,800 | $71,500 | $460,300 |
| 2024 | $7,226 | $525,100 | $71,500 | $453,600 |
| 2023 | $6,820 | $503,400 | $71,500 | $431,900 |
| 2022 | $6,044 | $398,600 | $65,000 | $333,600 |
| 2021 | $5,896 | $398,600 | $65,000 | $333,600 |
| 2020 | $5,622 | $384,300 | $65,000 | $319,300 |
| 2019 | $5,432 | $360,800 | $65,000 | $295,800 |
| 2018 | $5,050 | $325,800 | $65,000 | $260,800 |
| 2017 | $4,874 | $302,000 | $65,000 | $237,000 |
| 2016 | $4,256 | $0 | $0 | $0 |
| 2015 | $4,250 | $0 | $0 | $0 |
| 2014 | -- | $0 | $0 | $0 |
Property History
| Date | Event | Price | Change | Sq Ft Price |
|---|---|---|---|---|
| 07/11/2025 07/11/25 | Price Changed | $625,000 | -3.8% | $165 / Sq Ft |
| 07/06/2025 07/06/25 | For Sale | $649,900 | +16.1% | $171 / Sq Ft |
| 08/28/2023 08/28/23 | Sold | $560,000 | -2.6% | $147 / Sq Ft |
| 06/14/2023 06/14/23 | Pending | -- | -- | -- |
| 06/01/2023 06/01/23 | For Sale | $575,000 | -- | $151 / Sq Ft |
Purchase History
| Date | Type | Sale Price | Title Company |
|---|---|---|---|
| Deed | $560,000 | -- | |
| Quit Claim Deed | -- | None Available | |
| Deed | $330,000 | -- | |
| Deed | $52,900 | -- |
Mortgage History
| Date | Status | Loan Amount | Loan Type |
|---|---|---|---|
| Open | $555,000 | New Conventional |
Similar Homes in Sartell, MN
Source: NorthstarMLS
MLS Number: 6748366
APN: 92.57113.0213
- 1721 Boulder Dr
- 1408 4th St N
- 1753 Knottingham Dr
- 1801 Trentwood Dr
- 1712 Knottingham Dr
- 1734 6th St N
- 1804 6th St N
- 609 Corrine Creek
- 1654 Knottingham Dr
- 29 Pine Tree Ct
- 712 Falcon Ct
- 1302 Grizzly Ln
- 1100 Madison Ct
- 708 20th Ave N
- 313 Victory Ave
- 804 13th Ave N
- 1404 Antler Creek Ct
- 1725 Grizzly Ln
- 617 Knights Ct
- 1502 9th St N
- 1125 1st St S
- 551-555 Victory Ave S
- 701 9th Ave N
- 812 10th Ave N
- 413-417 7th St N
- 401 3rd St S
- 219 7th St N
- 1210-1211 7th Ave S
- 810 Roberts Rd
- 720 Roberts Rd
- 1410 4th Ave N
- 1531 7th Ave S
- 1966 Sandstone Loop S
- 659 Brianna Dr
- 201 5th Ave E
- 2321 Troop Dr
- 1575 Amber Ave S
- 1130 County Road 4
- 209-309 11th Ave E
- 115 18th St NW
