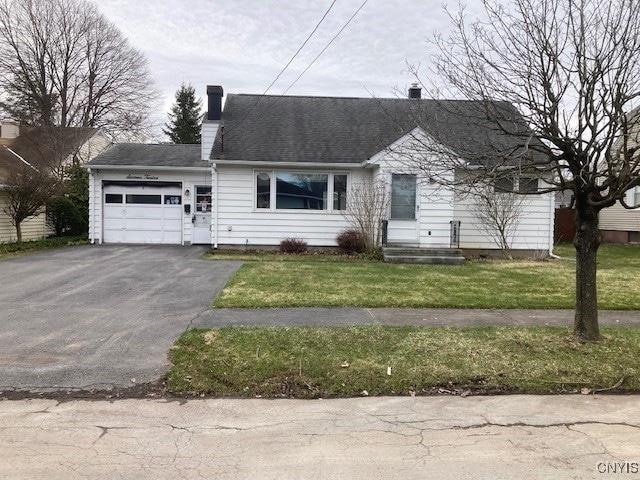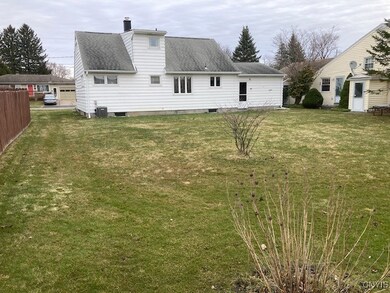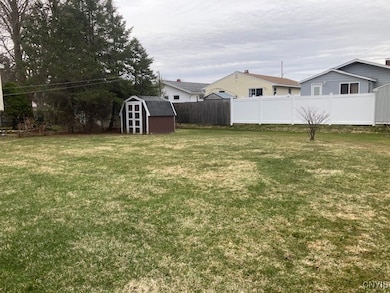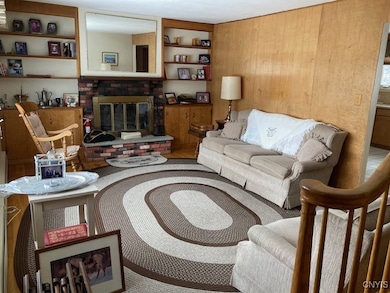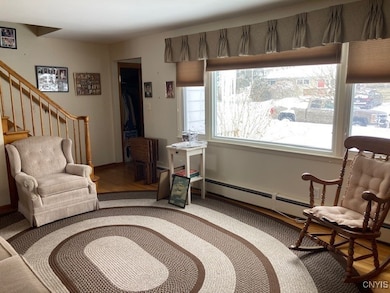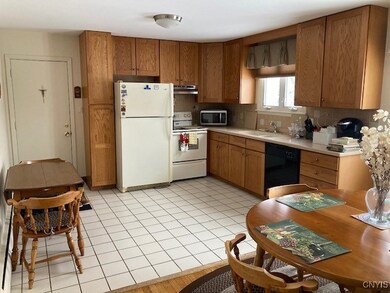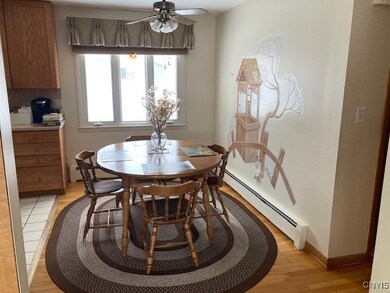
$249,000
- 4 Beds
- 3 Baths
- 3,271 Sq Ft
- 169 Pleasant St
- Utica, NY
Exquisite circa 1922 tapestry brick-style home boasting 4 bedrooms, 3 full bathrooms, & over 3,200 sq ft of living spaces with a rare blend of historic craftsmanship & spacious design. Rich, original woodworking showcased in living room & sitting room. True testament to the artistry of the early 20th century. Detailed trim, solid wood doors, & millwork are complemented by oversized beautifully
John Brown Coldwell Banker Faith Properties
