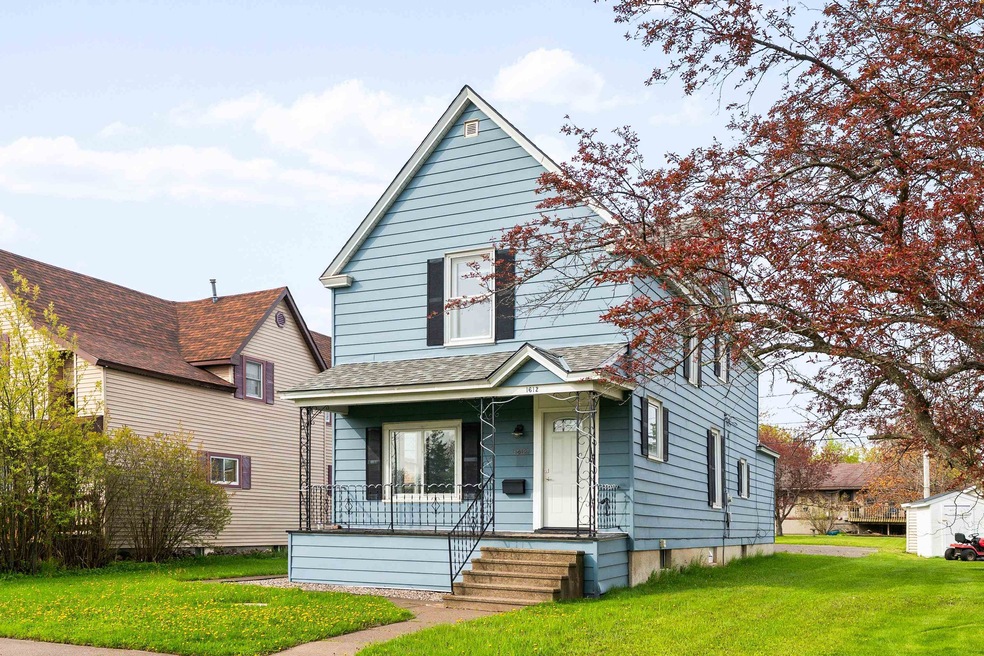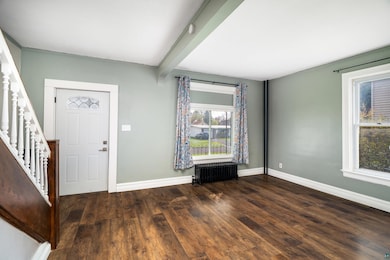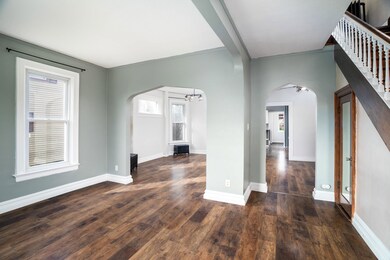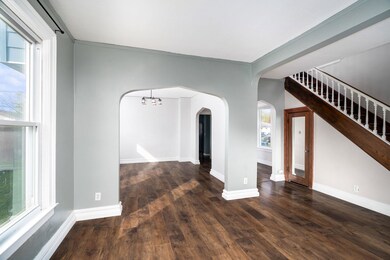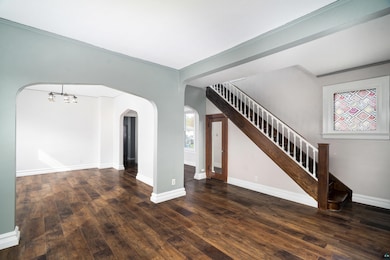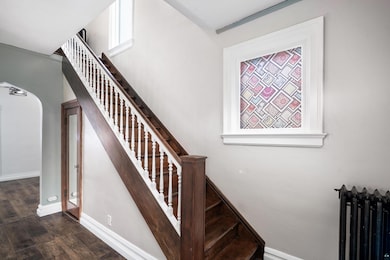
1612 E 7th St Superior, MN 54880
East End NeighborhoodEstimated payment $1,717/month
Highlights
- Traditional Architecture
- No HOA
- Formal Dining Room
- Mud Room
- Sitting Room
- 2 Car Detached Garage
About This Home
Don’t Sleep on This East Superior Charmer! This updated Traditional-style 3 bed, 1 bath home with a 2-car garage offers the perfect mix of modern comfort and timeless character. Inside, you’ll find high ceilings, a formal dining room, and a cozy sitting room/parlor that showcase the home’s classic charm. Enjoy the convenience of a freshly renovated modern bathroom, along with a new natural gas on-demand water heater. The basement has been professionally waterproofed by DBS, and the work comes with a transferable warranty for peace of mind. Step outside to relax on the sunny back deck—perfect for your morning coffee or an afternoon BBQ with friends and family. You’ll also love the fully fenced-in side yard, ideal for pets, kids, or gardening. This East Superior gem won’t last long—schedule your showing today!
Home Details
Home Type
- Single Family
Est. Annual Taxes
- $4,034
Year Built
- Built in 1915
Lot Details
- 5,663 Sq Ft Lot
- Lot Dimensions are 50x120
- Few Trees
Home Design
- Traditional Architecture
- Poured Concrete
- Wood Frame Construction
- Asphalt Shingled Roof
- Vinyl Siding
Interior Spaces
- 1,538 Sq Ft Home
- 2-Story Property
- Vinyl Clad Windows
- Mud Room
- Sitting Room
- Living Room
- Formal Dining Room
- Unfinished Basement
- Basement Fills Entire Space Under The House
Bedrooms and Bathrooms
- 3 Bedrooms
- 1 Full Bathroom
Parking
- 2 Car Detached Garage
- Driveway
Utilities
- No Cooling
- Baseboard Heating
- Boiler Heating System
- Heating System Uses Natural Gas
Community Details
- No Home Owners Association
Listing and Financial Details
- Assessor Parcel Number 02-802-01760-00
Map
Home Values in the Area
Average Home Value in this Area
Tax History
| Year | Tax Paid | Tax Assessment Tax Assessment Total Assessment is a certain percentage of the fair market value that is determined by local assessors to be the total taxable value of land and additions on the property. | Land | Improvement |
|---|---|---|---|---|
| 2024 | $4,034 | $276,000 | $17,000 | $259,000 |
| 2023 | $2,737 | $131,900 | $14,300 | $117,600 |
| 2022 | $2,075 | $99,600 | $14,300 | $85,300 |
| 2021 | $2,187 | $99,600 | $14,300 | $85,300 |
| 2020 | $2,401 | $99,600 | $14,300 | $85,300 |
| 2019 | $2,061 | $99,600 | $14,300 | $85,300 |
| 2018 | $2,054 | $99,600 | $14,300 | $85,300 |
| 2017 | $2,132 | $99,600 | $14,300 | $85,300 |
| 2016 | $2,173 | $99,600 | $14,300 | $85,300 |
| 2015 | $2,111 | $85,300 | $14,300 | $85,300 |
| 2014 | $2,111 | $99,600 | $14,300 | $85,300 |
| 2013 | $2,533 | $99,600 | $14,300 | $85,300 |
Property History
| Date | Event | Price | Change | Sq Ft Price |
|---|---|---|---|---|
| 06/14/2025 06/14/25 | Price Changed | $250,000 | -2.0% | $163 / Sq Ft |
| 05/30/2025 05/30/25 | For Sale | $255,000 | -- | $166 / Sq Ft |
Purchase History
| Date | Type | Sale Price | Title Company |
|---|---|---|---|
| Warranty Deed | $214,500 | Sarah Boettcher | |
| Warranty Deed | $90,000 | Sarah Boettcher | |
| Quit Claim Deed | -- | -- | |
| Warranty Deed | $84,900 | -- | |
| Warranty Deed | $75,000 | -- | |
| Deed In Lieu Of Foreclosure | $98,300 | -- |
Similar Homes in Superior, MN
Source: Lake Superior Area REALTORS®
MLS Number: 6119711
APN: 02-802-01760-00
- 1612 E 7th St
- 9xx 17th Ave E Unit 17th Ave E and 9th S
- 1602 E 5th St
- 1505 E 10th St
- 1825 E 5th St
- 1815 E 11th St
- 2014 E 5th St
- 546 Marina Dr
- 524 Marina Dr
- 2212 E 5th St
- 2306 E 5th St
- 92 Norwood Ave
- 2332 E 7th St
- 2320 E 3rd St
- 2702 E 2nd St
- 2802 E 2nd St
- 45 Norwood Ave
- 2 N 21st St E
- 2612 E 8th St
- 2608 E 3rd St
- 2601 Bardon Ave
- 606 E 8th St
- 110 E 2nd St
- 320 F St
- 1208 Cypress Ave
- 1801 Baxter Ave
- 1001 Belknap St
- 1211 N 13th St
- 2820 Ogden Ave
- 602 Catlin Ave
- 1719 N 19th St
- 4935 E Itasca St Unit 35
- 1613 Iowa Ave Unit Upper Level
- 1901 New York Ave
- 1900 Saint Louis Ave
- 1902 Saint Louis Ave
- 2102 W Superior St
- 1115 W Michigan St
- 2427 W 4th St
- 1025 Glen Place Dr
