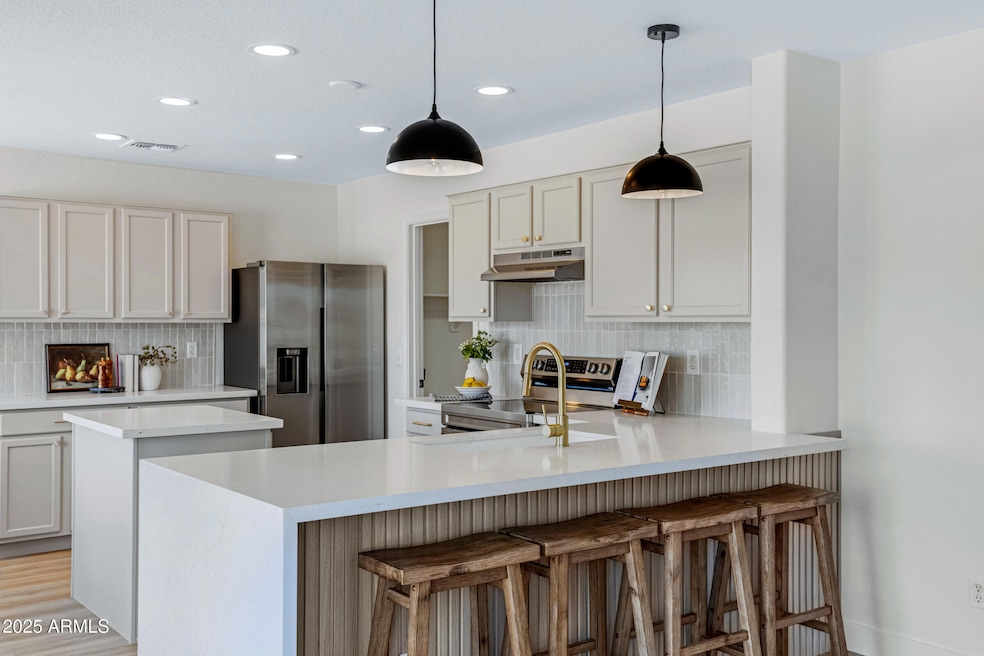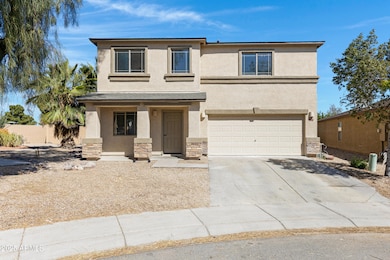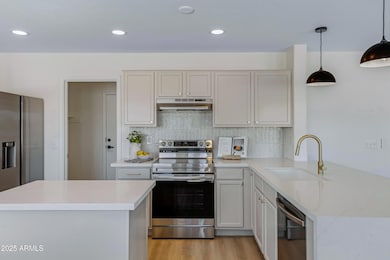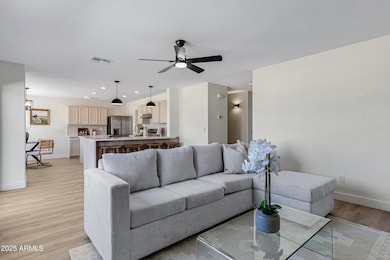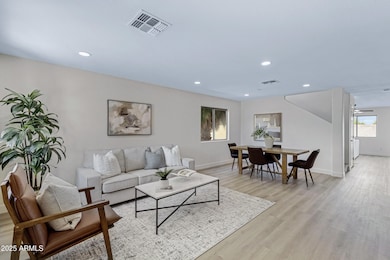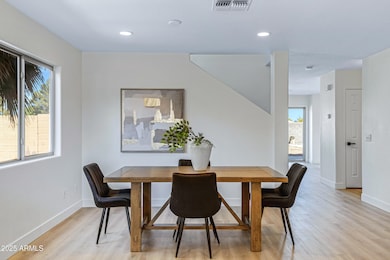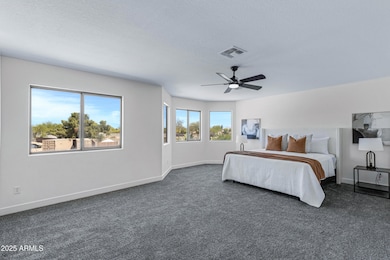
1612 E Desert Rose Trail San Tan Valley, AZ 85143
Estimated payment $2,525/month
About This Home
BACK ON MARKET - BUYER COULD NOT PERFORM! Welcome home to your beautiful, designer remodel in San Tan! BRAND NEW ROOF!!! FIVE bedrooms for UNDER $500k - FULLY REMODELED & TURN-KEY; everything is NEW! In the kitchen, you'll find brand quartz countertops, gold hardware, expansive counter space w/ a waterfall edge, bar top, & new SS appliances. Enjoy new wide-plank LVP, luxury carpet in all 5 bedrooms, & fully renovated bathrooms. Outside, you have a GIANT oversized yard to enjoy those amazing AZ sunsets! The house backs right up to a green belt & fishing pond for quiet and beautiful views. Don't miss out, take a look today!!
Map
Home Details
Home Type
Single Family
Est. Annual Taxes
$1,361
Year Built
2003
Lot Details
0
HOA Fees
$65 per month
Parking
2
Listing Details
- Legal Info Range: 08E
- Property Type: Residential
- Ownership: Fee Simple
- HOA #2: N
- Association Fees Land Lease Fee: N
- Recreation Center Fee: N
- Total Monthly Fee Equivalent: 65.32
- Basement: N
- Updated Partial or Full Bathrooms: Partial
- Bathrooms Year Updated: 2025
- Updated Floors: Full
- Items Updated Floor Yr Updated: 2025
- Updated Kitchen: Partial
- Items Updated Kitchen Yr Updated: 2025
- Updated Roof: Full
- Items Updated Roof Yr Updated: 2025
- Parking Spaces Slab Parking Spaces: 2.0
- Parking Spaces Total Covered Spaces: 2.0
- Separate Den Office Sep Den Office: N
- Year Built: 2003
- Tax Year: 2024
- Property Sub Type: Single Family Residence
- Horses: No
- Lot Size Acres: 0.19
- Co List Office Mls Id: gntr01
- Co List Office Phone: 480-750-9910
- Subdivision Name: JOHNSON RANCH UNIT 4D & 4F
- Property Attached Yn: No
- Association Fees:HOA Fee2: 195.96
- Cooling:Central Air: Yes
- Community Features:Community Spa2: Yes
- Water Source City Water: Yes
- Special Features: UnderContract
Interior Features
- Basement YN: No
- Spa Features: None
- Possible Bedrooms: 5
- Total Bedrooms: 5
- Fireplace Features: Fire Pit, None
- Fireplace: No
- Interior Amenities: Eat-in Kitchen, Kitchen Island, 3/4 Bath Master Bdrm
- Living Area: 2673.0
- Stories: 2
- Community Features:Community Pool: Yes
- Kitchen Features:RangeOven Elec: Yes
- Kitchen Features:Kitchen Island: Yes
- KitchenFeatures:Refrigerator: Yes
- Fireplace Features:Fire Pit: Yes
Exterior Features
- Fencing: Block
- Lot Features: Gravel/Stone Front, Gravel/Stone Back
- Pool Features: None
- Disclosures: None
- Construction Type: Stucco, Wood Frame
- Roof: Composition
- Construction:Frame - Wood: Yes
Garage/Parking
- Total Covered Spaces: 2.0
- Garage Spaces: 2.0
- Open Parking Spaces: 2.0
Utilities
- Cooling: Central Air
- Heating: Electric
- Laundry Features: Wshr/Dry HookUp Only
- Cooling Y N: Yes
- Heating Yn: Yes
- Water Source: City Water
- Heating:Electric: Yes
Condo/Co-op/Association
- Community Features: Community Spa, Community Pool
- Association Fee: 195.96
- Association Fee Frequency: Quarterly
- Association Name: Johnson Ranch
- Phone: 480-551-4300
- Association: Yes
Association/Amenities
- Association Fees:HOA YN2: Y
- Association Fees:HOA DisclosureAddendum Affirmation: No
- Association Fees:HOA Paid Frequency: Quarterly
- Association Fees:HOA Name4: Johnson Ranch
- Association Fees:HOA Telephone4: 480-551-4300
- Association Fees:Special Assessment HOA: No
- Association Fees:PAD Fee YN2: N
- Association Fees:Cap ImprovementImpact Fee _percent_: $
- Association Fees:Disclosure Fees HOA: 400.0
- Association Fee Incl:Common Area Maint3: Yes
Fee Information
- Association Fee Includes: Maintenance Grounds
Schools
- Elementary School: Circle Cross K8 STEM Academy
- High School: Poston Butte High School
- Junior High Dist: Florence Unified School District
- Middle Or Junior School: Circle Cross K8 STEM Academy
Lot Info
- Land Lease: No
- Lot Size Sq Ft: 8486.0
- Parcel #: 210-66-750
Building Info
- Builder Name: UNK
Tax Info
- Tax Annual Amount: 1361.0
- Tax Book Number: 210.00
- Tax Lot: 750
- Tax Map Number: 66.00
Home Values in the Area
Average Home Value in this Area
Tax History
| Year | Tax Paid | Tax Assessment Tax Assessment Total Assessment is a certain percentage of the fair market value that is determined by local assessors to be the total taxable value of land and additions on the property. | Land | Improvement |
|---|---|---|---|---|
| 2025 | $1,361 | $33,282 | -- | -- |
| 2024 | $1,342 | $34,586 | -- | -- |
| 2023 | $1,365 | $25,610 | $1,250 | $24,360 |
| 2022 | $1,342 | $19,697 | $1,250 | $18,447 |
| 2021 | $1,492 | $17,843 | $0 | $0 |
| 2020 | $1,343 | $17,191 | $0 | $0 |
| 2019 | $1,345 | $16,267 | $0 | $0 |
| 2018 | $1,287 | $14,341 | $0 | $0 |
| 2017 | $1,210 | $14,350 | $0 | $0 |
| 2016 | $1,228 | $14,290 | $1,250 | $13,040 |
| 2014 | $1,201 | $9,892 | $1,000 | $8,892 |
Property History
| Date | Event | Price | Change | Sq Ft Price |
|---|---|---|---|---|
| 06/23/2025 06/23/25 | Price Changed | $424,900 | -2.3% | $159 / Sq Ft |
| 04/18/2025 04/18/25 | Price Changed | $434,990 | -3.3% | $163 / Sq Ft |
| 04/11/2025 04/11/25 | For Sale | $449,990 | -- | $168 / Sq Ft |
Purchase History
| Date | Type | Sale Price | Title Company |
|---|---|---|---|
| Warranty Deed | $275,000 | Charity Title Agency | |
| Special Warranty Deed | $204,895 | Land Title Agency | |
| Trustee Deed | $232,716 | First American Title | |
| Warranty Deed | $310,000 | Capital Title Agency Inc | |
| Interfamily Deed Transfer | -- | Capital Title Agency Inc | |
| Warranty Deed | $148,133 | Commerce Title Company |
Mortgage History
| Date | Status | Loan Amount | Loan Type |
|---|---|---|---|
| Open | $275,000 | New Conventional | |
| Closed | $275,000 | New Conventional | |
| Previous Owner | $62,994 | Credit Line Revolving | |
| Previous Owner | $220,000 | New Conventional | |
| Previous Owner | $131,300 | New Conventional | |
| Previous Owner | $60,000 | Credit Line Revolving | |
| Previous Owner | $134,895 | New Conventional | |
| Previous Owner | $217,000 | Fannie Mae Freddie Mac | |
| Previous Owner | $118,500 | New Conventional | |
| Closed | $29,600 | No Value Available |
Similar Homes in the area
Source: Arizona Regional Multiple Listing Service (ARMLS)
MLS Number: 6850073
APN: 210-66-750
- 1671 E Silktassel Trail
- 1950 E Dust Devil Dr Unit 4F
- 1187 E Cowboy Cove Trail
- 2024 E Dust Devil Dr
- 990 E Desert Rose Trail
- 1057 E Silversmith Trail Unit 4A
- 941 E Desert Moon Trail
- 1046 E Silversmith Trail Unit 4A
- 1142 E Mayfield Dr
- 30394 N Appalachian Trail Unit 4B
- 1462 E Poncho Ln
- 2251 E Dust Devil Dr
- 29891 N Desert Angel Dr Unit 36
- 1061 E Poncho Ln
- 1078 E Poncho Ln
- 1135 E Desert Holly Dr
- 30263 N Bobcat Way
- 30419 N Plantation Dr
- 885 E Lakeview Dr
- 830 E Tortoise Trail Unit 3B
- 30954 N Desert Honeysuckle Dr
- 1847 E Denim Trail
- 30454 N Honeysuckle Dr
- 1715 E Renegade Trail
- 1212 E Desert Rose Trail
- 1212 E Renegade Trail
- 1205 E Desert Moon Trail
- 1952 E Desert Moon Trail
- 1174 E Silktassel Trail
- 1142 E Desert Rose Trail
- 1844 E Omega Dr
- 1827 E Omega Dr
- 1397 E Mayfield Dr
- 1502 E Mayfield Dr
- 1398 E Mayfield Dr
- 1142 E Silversmith Trail
- 1507 E Poncho Ln
- 962 E Cowboy Cove Trail
- 1039 E Mayfield Dr
- 1478 E Poncho Ln
