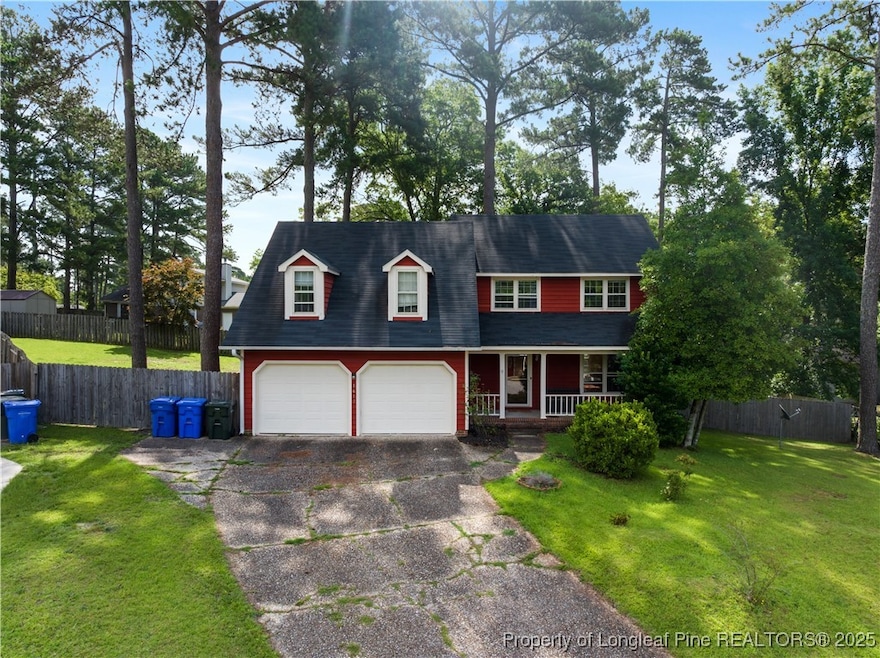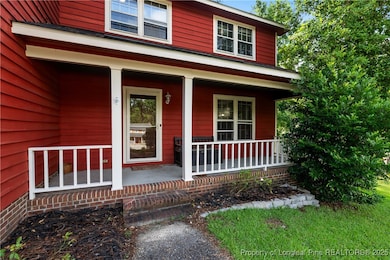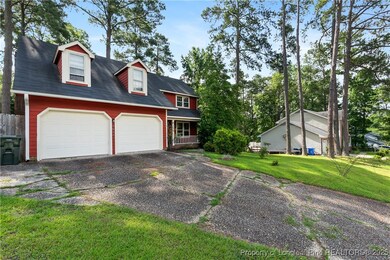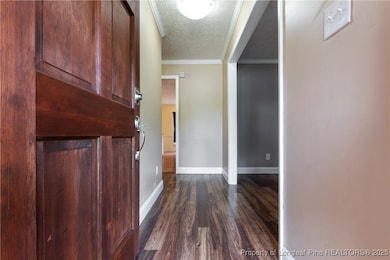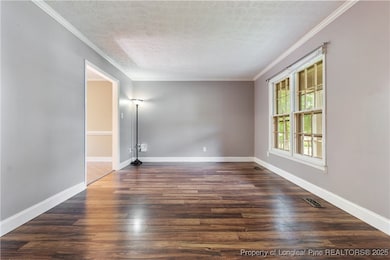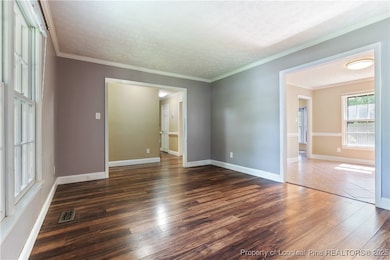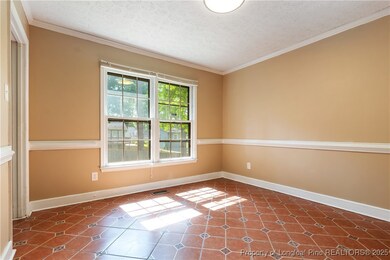
1612 Hennessy Place Fayetteville, NC 28303
Woodfield NeighborhoodEstimated payment $1,838/month
Highlights
- Vaulted Ceiling
- Separate Formal Living Room
- Covered patio or porch
- 1 Fireplace
- No HOA
- Breakfast Area or Nook
About This Home
Tucked away on a quiet cul-de-sac in the desirable Woodfield community, this move-in ready home offers comfort, space, and style. Step inside to find a formal living and dining room that seamlessly leads into an open-concept kitchen featuring stainless steel appliances, granite countertops, and a cozy breakfast nook. The inviting family room showcases vaulted ceilings, exposed beams, and a charming fireplace, perfect for relaxing or entertaining. Upstairs, you'll find four spacious bedrooms, including the primary suite with dual closets for added convenience. Outside, enjoy a fully fenced backyard and a generous patio area ideal for outdoor gatherings. Freshly painted throughout with a newer HVAC system for peace of mind.
Open House Schedule
-
Saturday, July 19, 20251:00 to 3:00 pm7/19/2025 1:00:00 PM +00:007/19/2025 3:00:00 PM +00:00Add to Calendar
Home Details
Home Type
- Single Family
Est. Annual Taxes
- $2,831
Year Built
- Built in 1980
Lot Details
- 0.34 Acre Lot
- Lot Dimensions are 185x121.84x47.84x169.38
- Cul-De-Sac
- Privacy Fence
- Fenced
Parking
- 2 Car Garage
- Attached Carport
Home Design
- Wood Frame Construction
Interior Spaces
- 2,088 Sq Ft Home
- 2-Story Property
- Vaulted Ceiling
- 1 Fireplace
- Separate Formal Living Room
- Formal Dining Room
- Crawl Space
Kitchen
- Breakfast Area or Nook
- Microwave
- Dishwasher
Flooring
- Carpet
- Tile
- Luxury Vinyl Plank Tile
Bedrooms and Bathrooms
- 4 Bedrooms
Outdoor Features
- Covered patio or porch
Schools
- Nick Jeralds Middle School
- E. E. Smith High School
Utilities
- Central Air
- Heat Pump System
Community Details
- No Home Owners Association
- Woodfield Subdivision
Listing and Financial Details
- Home warranty included in the sale of the property
- Assessor Parcel Number 0418867350
Map
Home Values in the Area
Average Home Value in this Area
Tax History
| Year | Tax Paid | Tax Assessment Tax Assessment Total Assessment is a certain percentage of the fair market value that is determined by local assessors to be the total taxable value of land and additions on the property. | Land | Improvement |
|---|---|---|---|---|
| 2024 | $2,831 | $150,778 | $20,000 | $130,778 |
| 2023 | $2,831 | $150,778 | $20,000 | $130,778 |
| 2022 | $2,559 | $150,778 | $20,000 | $130,778 |
| 2021 | $2,559 | $150,778 | $20,000 | $130,778 |
| 2019 | $2,524 | $169,900 | $20,000 | $149,900 |
| 2018 | $2,524 | $169,900 | $20,000 | $149,900 |
| 2017 | $2,421 | $169,900 | $20,000 | $149,900 |
| 2016 | $2,178 | $164,700 | $20,000 | $144,700 |
| 2015 | $2,156 | $164,700 | $20,000 | $144,700 |
| 2014 | $2,149 | $164,700 | $20,000 | $144,700 |
Property History
| Date | Event | Price | Change | Sq Ft Price |
|---|---|---|---|---|
| 07/10/2025 07/10/25 | Price Changed | $290,000 | -1.7% | $139 / Sq Ft |
| 06/18/2025 06/18/25 | Price Changed | $295,000 | -25.3% | $141 / Sq Ft |
| 06/18/2025 06/18/25 | For Sale | $395,000 | +267.4% | $189 / Sq Ft |
| 12/11/2015 12/11/15 | Sold | $107,500 | 0.0% | $51 / Sq Ft |
| 11/04/2015 11/04/15 | Pending | -- | -- | -- |
| 07/29/2015 07/29/15 | For Sale | $107,500 | 0.0% | $51 / Sq Ft |
| 01/22/2014 01/22/14 | Rented | -- | -- | -- |
| 12/23/2013 12/23/13 | Under Contract | -- | -- | -- |
| 11/12/2013 11/12/13 | For Rent | -- | -- | -- |
Purchase History
| Date | Type | Sale Price | Title Company |
|---|---|---|---|
| Warranty Deed | $178,000 | Attorney | |
| Special Warranty Deed | -- | None Available | |
| Trustee Deed | $123,322 | -- | |
| Warranty Deed | $162,000 | -- |
Mortgage History
| Date | Status | Loan Amount | Loan Type |
|---|---|---|---|
| Open | $142,400 | New Conventional | |
| Previous Owner | $102,125 | Purchase Money Mortgage | |
| Previous Owner | $164,870 | VA |
Similar Homes in Fayetteville, NC
Source: Longleaf Pine REALTORS®
MLS Number: 745641
APN: 0418-86-7350
- 3355 Galleria Dr Unit 19
- 1654 Baysden Ct
- 1601 Nutley Dr
- 3375 Galleria Dr Unit 8
- 3385 Galleria Dr Unit 12
- 3392 Galleria Dr Unit 7
- 3392 Galleria Dr Unit 13
- 1831 Tryon Dr Unit 2
- 1741 Daisy Ln
- 1841 Tryon Dr Unit 5
- 905 Brookhaven Dr
- 1609 Morehead Ave
- 1849 Tryon Dr Unit 2
- 1861 Tryon Dr Unit 1
- 000 Pamalee Dr
- 1853 Tryon Dr Unit 8
- 1820 Tryon Dr Unit 5
- 4418 Blanton Rd
- 1870 Tryon Dr Unit 6
- 1943 King George Dr
- 1190 Wrenwood Ct
- 1176 Wrenwood Ct
- 1014 Enclave Dr
- 5106 Gavins St
- 4916 Schmidt St
- 319 Summertime Rd
- 3417 Regiment Dr
- 301 Barcelona Dr
- 2440 Bragg Blvd
- 4105 Sycamore Dairy Rd
- 1710 McGougan Rd
- 117 Fleishman St
- 425 Squirrel St Unit B
- 540 Birdsong Ln
- 4959 Fieldcrest Dr
