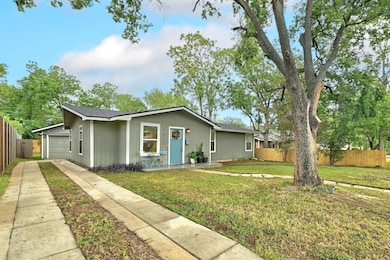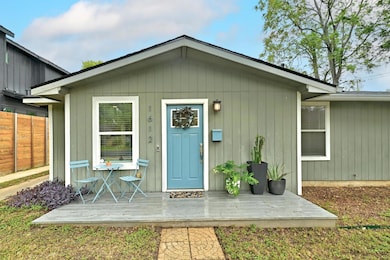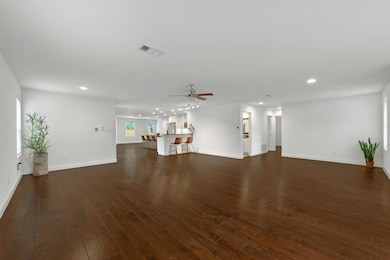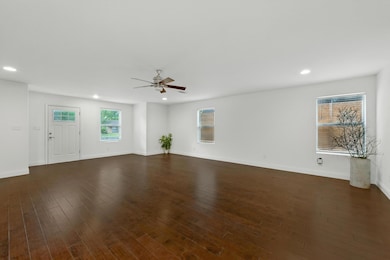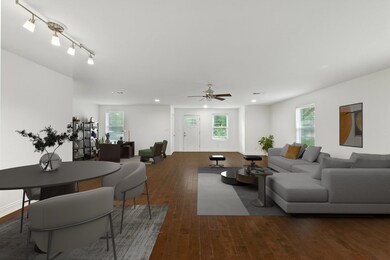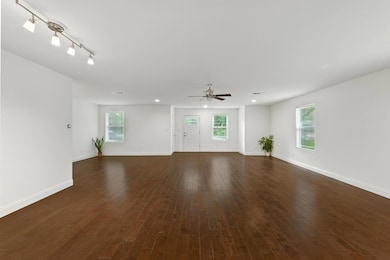
1612 Westmoor Dr Austin, TX 78723
Windsor Park NeighborhoodEstimated payment $5,115/month
Highlights
- Golf Course Community
- Open Floorplan
- Deck
- Lamar Middle School Rated A-
- Community Lake
- 4-minute walk to Bartholomew District Park
About This Home
Welcome to this beautifully updated single-story gem in the highly coveted Windsor Park neighborhood. Thoughtfully upgraded and incredibly spacious, this home combines functionality with style—all just 3 miles from DT Austin & 1 mile to The Mueller District. This home boasts low-E windows, updated plumbing & electrical, a tankless water heater, new roof installed in 2025 & NEMA 15-50 outlet in garage for EV. Step inside to find rich real wood flooring, custom cabinetry, and stainless steel appliances. At the entrance of the home is an expansive open common area spanning over 621 sq ft, offering flexible space for a living room, dining area, AND office—ideal for modern lifestyles. Past the common area, entertain effortlessly in the open chef’s kitchen, complete with a center island & breakfast bar—both with seating—making it the perfect space for gatherings. A second dedicated dining area offers even more options for hosting or daily use. The split floor plan provides privacy with the primary suite set apart from the secondary bedrooms. This spacious primary features over 208 square feet, windows and French doors that flood the room with natural light, and direct access to a private backyard. The primary bathroom includes a large dual-sink vanity, complete with a makeup seating area, a walk-in shower & 2 walk-in closets. Step outside to a newly fenced backyard with a large deck, perfect for evening entertaining. W/D and refrigerator convey, and the garage adds even more convenience and storage, not commonly found in the area. Just a short 1 mile walk to the Windsor Park Library, Little Deli, Hanks, HEB, Bartholomew Park & the Mueller District, which includes 12 miles of trails, 140 acres of green space, 50+ eateries & local shops, Alamo Drafthouse, The Thinkery, and major employers like Dell Children’s Hospital. Enjoy the sprawling floor plan of this remodeled home & vibrant lifestyle of nearby amenities w/ NO HOA dues in one of ATX’s most dynamic & connected areas
Listing Agent
HARMONY REALTY GROUP, LLC Brokerage Phone: (512) 592-2329 License #0708667 Listed on: 07/07/2025
Co-Listing Agent
HARMONY REALTY GROUP, LLC Brokerage Phone: (512) 592-2329 License #0675181
Home Details
Home Type
- Single Family
Est. Annual Taxes
- $13,184
Year Built
- Built in 1955 | Remodeled
Lot Details
- 7,031 Sq Ft Lot
- South Facing Home
- Wood Fence
- Landscaped
- Native Plants
- Level Lot
- Wooded Lot
- Private Yard
- Back and Front Yard
Parking
- 1 Car Attached Garage
Home Design
- Slab Foundation
- Shingle Roof
- HardiePlank Type
Interior Spaces
- 2,098 Sq Ft Home
- 1-Story Property
- Open Floorplan
- Built-In Features
- Ceiling Fan
- Recessed Lighting
- Track Lighting
- Drapes & Rods
- Multiple Living Areas
- Living Room
- Dining Room
Kitchen
- Breakfast Area or Nook
- Open to Family Room
- Breakfast Bar
- Gas Range
- Microwave
- Dishwasher
- Stainless Steel Appliances
- Kitchen Island
- Granite Countertops
- Disposal
Flooring
- Wood
- Tile
Bedrooms and Bathrooms
- 3 Main Level Bedrooms
- Dual Closets
- Walk-In Closet
- 2 Full Bathrooms
- Double Vanity
- Soaking Tub
- Walk-in Shower
Laundry
- Laundry Room
- Dryer
- Washer
Home Security
- Smart Thermostat
- Fire and Smoke Detector
Accessible Home Design
- No Interior Steps
Outdoor Features
- Deck
- Fire Pit
- Front Porch
Location
- Property is near public transit
- Property is near a golf course
Schools
- Blanton Elementary School
- Lamar Middle School
- Northeast Early College High School
Utilities
- Central Air
- Heating System Uses Natural Gas
- Natural Gas Connected
- Tankless Water Heater
- High Speed Internet
- Phone Available
- Cable TV Available
Listing and Financial Details
- Assessor Parcel Number 02201703060000
- Tax Block D
Community Details
Overview
- No Home Owners Association
- Windsor Park Sec 01 Subdivision
- Community Lake
Amenities
- Picnic Area
- Planned Social Activities
Recreation
- Golf Course Community
- Community Playground
- Park
- Dog Park
- Trails
Map
Home Values in the Area
Average Home Value in this Area
Tax History
| Year | Tax Paid | Tax Assessment Tax Assessment Total Assessment is a certain percentage of the fair market value that is determined by local assessors to be the total taxable value of land and additions on the property. | Land | Improvement |
|---|---|---|---|---|
| 2023 | $10,727 | $658,240 | $0 | $0 |
| 2022 | $11,818 | $598,400 | $0 | $0 |
| 2021 | $11,841 | $544,000 | $200,000 | $344,000 |
| 2020 | $11,824 | $551,262 | $200,000 | $351,262 |
| 2018 | $11,363 | $513,248 | $180,000 | $333,248 |
| 2017 | $10,704 | $479,981 | $157,500 | $322,481 |
| 2016 | $9,824 | $440,527 | $157,500 | $298,510 |
| 2015 | $8,664 | $400,479 | $100,000 | $348,350 |
| 2014 | $8,664 | $364,072 | $100,000 | $264,072 |
Property History
| Date | Event | Price | Change | Sq Ft Price |
|---|---|---|---|---|
| 07/07/2025 07/07/25 | For Sale | $725,000 | +31.8% | $346 / Sq Ft |
| 05/08/2020 05/08/20 | Sold | -- | -- | -- |
| 03/31/2020 03/31/20 | Pending | -- | -- | -- |
| 03/20/2020 03/20/20 | Price Changed | $550,000 | -4.3% | $256 / Sq Ft |
| 03/13/2020 03/13/20 | For Sale | $575,000 | 0.0% | $267 / Sq Ft |
| 03/04/2020 03/04/20 | Pending | -- | -- | -- |
| 03/04/2020 03/04/20 | Price Changed | $575,000 | -4.2% | $267 / Sq Ft |
| 02/24/2020 02/24/20 | For Sale | $600,000 | +42.9% | $279 / Sq Ft |
| 10/31/2013 10/31/13 | Sold | -- | -- | -- |
| 09/25/2013 09/25/13 | Pending | -- | -- | -- |
| 09/18/2013 09/18/13 | Price Changed | $419,950 | -1.2% | $195 / Sq Ft |
| 08/29/2013 08/29/13 | Price Changed | $424,950 | -1.2% | $198 / Sq Ft |
| 08/29/2013 08/29/13 | For Sale | $429,950 | +145.7% | $200 / Sq Ft |
| 03/29/2013 03/29/13 | Sold | -- | -- | -- |
| 03/06/2013 03/06/13 | Pending | -- | -- | -- |
| 03/05/2013 03/05/13 | For Sale | $175,000 | -- | $157 / Sq Ft |
Purchase History
| Date | Type | Sale Price | Title Company |
|---|---|---|---|
| Vendors Lien | -- | None Available | |
| Vendors Lien | -- | None Available | |
| Warranty Deed | -- | Independence Title Company | |
| Warranty Deed | -- | -- | |
| Warranty Deed | -- | Gracy Title |
Mortgage History
| Date | Status | Loan Amount | Loan Type |
|---|---|---|---|
| Open | $431,677 | New Conventional | |
| Closed | $435,200 | New Conventional | |
| Previous Owner | $377,100 | New Conventional | |
| Previous Owner | $384,750 | New Conventional | |
| Previous Owner | $139,050 | Credit Line Revolving | |
| Previous Owner | $117,600 | Stand Alone First | |
| Previous Owner | $76,103 | Credit Line Revolving | |
| Previous Owner | $65,000 | Construction | |
| Previous Owner | $40,000 | Purchase Money Mortgage |
Similar Homes in Austin, TX
Source: Unlock MLS (Austin Board of REALTORS®)
MLS Number: 4472379
APN: 216588
- 1611 Suffolk Dr
- 1610 Broadmoor Dr
- 1705 Westmoor Dr
- 1802 Corona Dr
- 1811 Rogge Ln
- 1703 Larkwood Ct
- 1901 Greenbrook Pkwy
- 1509 Ridgehaven Dr
- 1414 Ridgemont Dr
- 1400 Corona Dr
- 1805 Northridge Dr
- 1909 Northridge Dr
- 1314 Cloverleaf Dr
- 1506 Northridge Dr
- 1314 Ridgemont Dr
- 5820 Berkman Dr Unit 205
- 5820 Berkman Dr Unit 116
- 1405 Ridgehaven Dr
- 1607 Sweetbriar Ave
- 2009 Northridge Dr
- 5203 Avon Place
- 2604 Aldrich St
- 1309 Suffolk Dr
- 1414 E 51st St
- 1400 E 51st St
- 4818 Berkman Dr
- 1313 E 52nd St Unit 207
- 1313 E 52nd St Unit 205
- 1313 E 52nd St Unit 101
- 5900 Westminster Dr
- 1302 Ludlow Terrace
- 2401 Aldrich St
- 1314 E 51st St
- 1306 Ridgemont Dr
- 2009 Northridge Dr
- 2300 Aldrich St
- 5200 Lancaster Ct Unit B
- 1402 Braes Ridge Dr Unit B
- 2724 Philomena St
- 5808 Nassau Dr

