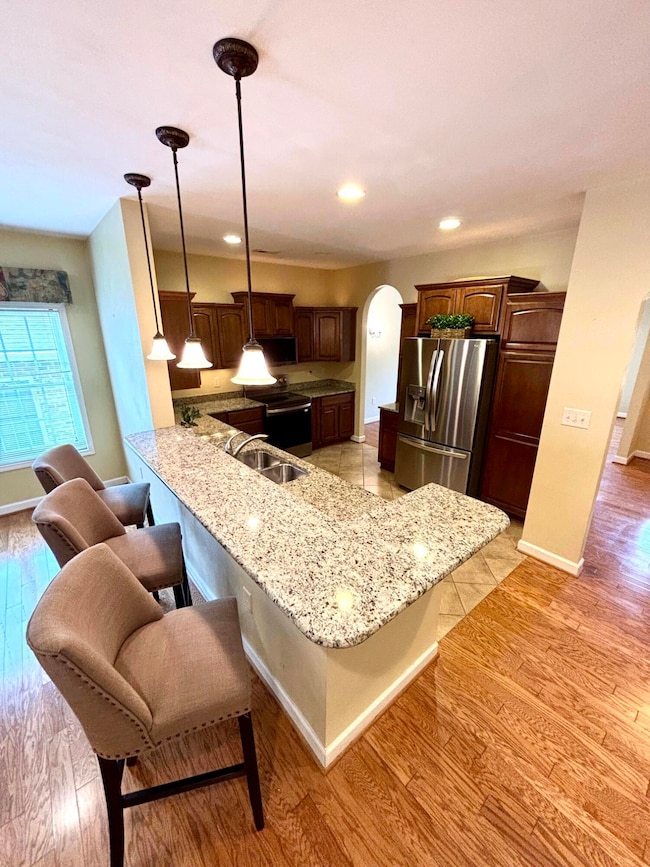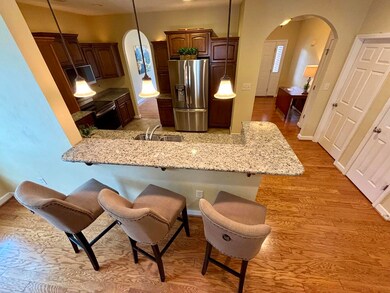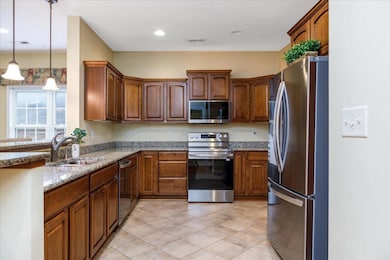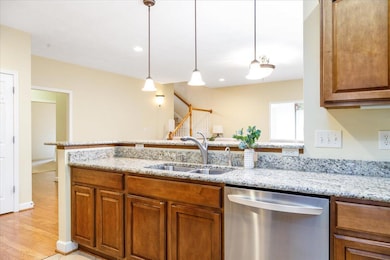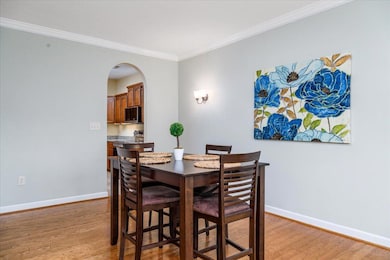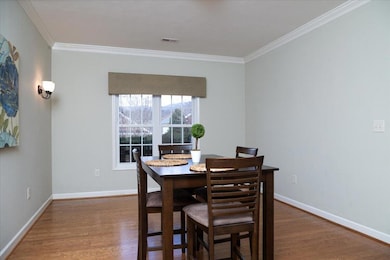
Estimated payment $3,383/month
Highlights
- Deck
- 1 Fireplace
- Cul-De-Sac
- Fort Lewis Elementary School Rated A-
- Sun or Florida Room
- Rear Porch
About This Home
Great custom four-bedroom patio home in an incredibly convenient location--just minutes from downtown Salem, with easy access to Interstate 81. Tucked away in a beautiful, well-kept neighborhood near Hanging Rock Golf Course, this home boasts a very spacious entry level, including a large dining room and a beautiful kitchen with granite countertops overlooking the huge living room, complete with a gas log fireplace.The master bedroom features a giant walk-in closet and a double-sink bathroom. The entry level also includes two more bedrooms, a full bath, a laundry area, and a large four-season sunroom. Upstairs, you'll find a suite with another walk-in closet and full bath, which could also be used as a bonus room.This house truly offers great space and the utmost convenience.
Home Details
Home Type
- Single Family
Est. Annual Taxes
- $5,626
Year Built
- Built in 2008
Lot Details
- 7,405 Sq Ft Lot
- Cul-De-Sac
- Level Lot
- Cleared Lot
HOA Fees
- $150 Monthly HOA Fees
Home Design
- Patio Home
- Brick Exterior Construction
- Slab Foundation
Interior Spaces
- 2,785 Sq Ft Home
- 1.5-Story Property
- 1 Fireplace
- Sun or Florida Room
- Laundry on main level
Kitchen
- Electric Range
- <<builtInMicrowave>>
- Dishwasher
- Disposal
Bedrooms and Bathrooms
- 4 Bedrooms | 3 Main Level Bedrooms
- 3 Full Bathrooms
Parking
- 2 Car Attached Garage
- Garage Door Opener
Outdoor Features
- Deck
- Rear Porch
Schools
- Fort Lewis Elementary School
- Glenvar Middle School
- Glenvar High School
Utilities
- Forced Air Heating and Cooling System
- Underground Utilities
- Tankless Water Heater
Community Details
- Nancy Hawkins Association
- The Fairways At Hanging Rock Subdivision
Listing and Financial Details
- Tax Lot 40
Map
Home Values in the Area
Average Home Value in this Area
Tax History
| Year | Tax Paid | Tax Assessment Tax Assessment Total Assessment is a certain percentage of the fair market value that is determined by local assessors to be the total taxable value of land and additions on the property. | Land | Improvement |
|---|---|---|---|---|
| 2024 | $4,473 | $430,100 | $69,000 | $361,100 |
| 2023 | $4,438 | $418,700 | $69,000 | $349,700 |
| 2022 | $4,519 | $414,600 | $69,000 | $345,600 |
| 2021 | $4,012 | $368,100 | $66,000 | $302,100 |
| 2020 | $3,940 | $361,500 | $66,000 | $295,500 |
| 2019 | $3,729 | $342,100 | $62,000 | $280,100 |
| 2018 | $3,600 | $336,800 | $60,000 | $276,800 |
| 2017 | $3,600 | $330,300 | $60,000 | $270,300 |
| 2016 | $3,596 | $329,900 | $60,000 | $269,900 |
| 2015 | $3,563 | $326,900 | $60,000 | $266,900 |
| 2014 | $3,558 | $326,400 | $60,000 | $266,400 |
Property History
| Date | Event | Price | Change | Sq Ft Price |
|---|---|---|---|---|
| 06/18/2025 06/18/25 | For Sale | $499,000 | -- | $179 / Sq Ft |
Purchase History
| Date | Type | Sale Price | Title Company |
|---|---|---|---|
| Deed | $423,000 | Old Republic National Title | |
| Deed | $334,130 | None Available |
Mortgage History
| Date | Status | Loan Amount | Loan Type |
|---|---|---|---|
| Open | $38,400 | New Conventional | |
| Previous Owner | $168,800 | New Conventional | |
| Previous Owner | $135,000 | New Conventional |
Similar Homes in Salem, VA
Source: Roanoke Valley Association of REALTORS®
MLS Number: 918379
APN: 035.04-09-20
- 1529 Mountain Heights Dr
- 1430 Deborah Ln
- 1522 Innsbrooke Dr
- 429 Deer Run Cir
- 308 Live Oak Ct
- 341 Penguin Ln
- 1920 Connors Ct
- 1360 Waldheim Rd
- TBD Laurel Mountain Rd
- 715 N Stonewall St
- 755 Honeysuckle Rd
- 0 Honeysuckle Rd Unit 74206
- 115 Bartley Dr
- 700 N Stonewall St
- 1305 Panorama Cir
- 529 Easy St
- 778 Craig Ave
- 14 W Carrollton Ave
- 776 Camp Rd N
- 815 Scott Cir
- 539 Westminister Ln
- 714 Academy St
- 128 Rutledge Dr
- 430 Mount Vernon Ave
- 17 S College Ave
- 356 Pennsylvania Ave
- 6500 Grand Retreat Dr
- 928 Ohio Ave
- 5023 Logan St NW
- 5204 Lancelot Ln NW
- 1341 Turner St
- 424 Yorkshire St
- 100 Kimball Ave
- 900 Camelot Dr
- 1650 Lancing Dr
- 820 Westside Blvd NW Unit 8
- 3922 Tennessee Ave NW
- 801 Westside Blvd NW Unit D
- 3911 Michigan Ave NW
- 3816 Panorama Ave NW

