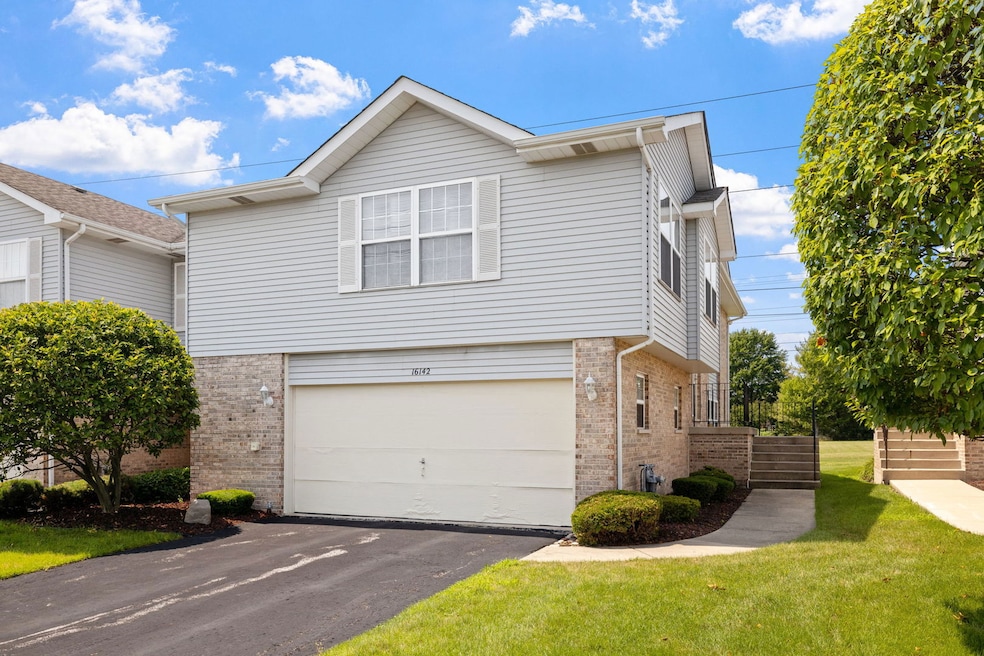
16142 Bormet Dr Tinley Park, IL 60477
East Fernway Park NeighborhoodEstimated payment $1,832/month
Highlights
- Back to Public Ground
- Formal Dining Room
- Resident Manager or Management On Site
- Virgil I Grissom Middle School Rated A-
- Living Room
- Laundry Room
About This Home
Tucked into the desirable Meadow Park subdivision, this clean and well-maintained end-unit townhome offers two finished levels of comfortable living and an attached two car garage. The main floor features an open-concept layout with a spacious kitchen that includes ample cabinet storage, room for a table, and a clear view into the combined living and dining area; perfect for everyday living and entertaining. Natural light pours in through the many windows, while sliding doors lead to an oversized, private deck that backs to open green space with no neighbors directly behind. Two generously sized bedrooms are located on the main level, including a primary suite with a walk-in closet and private access to the shared full bath. The finished lower level expands your living options with a bright family room, a second full bathroom, laundry room, and walk-out access to a second outdoor space. There's also potential to create a third bedroom on the lower level, offering flexibility for guests, a home office, or additional living space! Ideally located in the heart of Tinley Park, just minutes from shopping, dining, schools, parks, and entertainment.
Listing Agent
@properties Christie's International Real Estate License #475189832 Listed on: 07/29/2025

Townhouse Details
Home Type
- Townhome
Est. Annual Taxes
- $1,990
Year Built
- Built in 1995
Lot Details
- Back to Public Ground
- Backs to Open Ground
HOA Fees
- $140 Monthly HOA Fees
Parking
- 2 Car Garage
Home Design
- Brick Exterior Construction
Interior Spaces
- 1,846 Sq Ft Home
- 2-Story Property
- Fireplace With Gas Starter
- Family Room with Fireplace
- Living Room
- Formal Dining Room
- Range
Flooring
- Carpet
- Vinyl
Bedrooms and Bathrooms
- 2 Bedrooms
- 2 Potential Bedrooms
- 2 Full Bathrooms
- Separate Shower
Laundry
- Laundry Room
- Gas Dryer Hookup
Schools
- Victor J Andrew High School
Utilities
- Forced Air Heating and Cooling System
- Heating System Uses Natural Gas
- Lake Michigan Water
Listing and Financial Details
- Senior Tax Exemptions
- Senior Freeze Tax Exemptions
Community Details
Overview
- Association fees include insurance, exterior maintenance, lawn care, snow removal
- 4 Units
- Any Association, Phone Number (708) 532-6000
- Property managed by Park Property Managment
Pet Policy
- Pets up to 35 lbs
- Dogs and Cats Allowed
Security
- Resident Manager or Management On Site
Map
Home Values in the Area
Average Home Value in this Area
Tax History
| Year | Tax Paid | Tax Assessment Tax Assessment Total Assessment is a certain percentage of the fair market value that is determined by local assessors to be the total taxable value of land and additions on the property. | Land | Improvement |
|---|---|---|---|---|
| 2024 | $1,990 | $26,000 | $1,234 | $24,766 |
| 2023 | $2,636 | $26,000 | $1,234 | $24,766 |
| 2022 | $2,636 | $17,117 | $2,088 | $15,029 |
| 2021 | $2,484 | $17,116 | $2,087 | $15,029 |
| 2020 | $2,254 | $17,116 | $2,087 | $15,029 |
| 2019 | $2,404 | $17,227 | $1,898 | $15,329 |
| 2018 | $2,357 | $17,227 | $1,898 | $15,329 |
| 2017 | $2,254 | $17,227 | $1,898 | $15,329 |
| 2016 | $3,272 | $16,894 | $1,708 | $15,186 |
| 2015 | $3,401 | $16,894 | $1,708 | $15,186 |
| 2014 | $3,301 | $16,894 | $1,708 | $15,186 |
| 2013 | $3,133 | $19,899 | $1,708 | $18,191 |
Property History
| Date | Event | Price | Change | Sq Ft Price |
|---|---|---|---|---|
| 08/11/2025 08/11/25 | Pending | -- | -- | -- |
| 07/29/2025 07/29/25 | For Sale | $280,000 | -- | $152 / Sq Ft |
Purchase History
| Date | Type | Sale Price | Title Company |
|---|---|---|---|
| Joint Tenancy Deed | $133,000 | -- |
Mortgage History
| Date | Status | Loan Amount | Loan Type |
|---|---|---|---|
| Previous Owner | $17,852 | Unknown | |
| Previous Owner | $40,000 | Unknown |
Similar Homes in Tinley Park, IL
Source: Midwest Real Estate Data (MRED)
MLS Number: 12432711
APN: 27-23-209-026-0000
- 16037 Eagle Ridge Dr Unit 3N
- 16065 Pine Dr Unit 1471
- 16122 Pine Dr Unit 2476
- 16024 Alexandria Dr
- 8300 160th Place Unit 83003E
- 7942 161st St
- 16212 Hamilton Ave
- 7925 160th St
- 7906 Arlington St
- 7957 163rd Place Unit 10
- 8429 162nd Place Unit 3
- 16401 Prairie Dr
- 16206 Everdon Dr
- 7901 160th St
- 15960 Ashford Ct
- 8440 163rd St
- 8515 162nd Place Unit 1
- 7926 164th Place Unit 214
- 8517 Steven Place
- 8534 Westberry Ln Unit 8534






