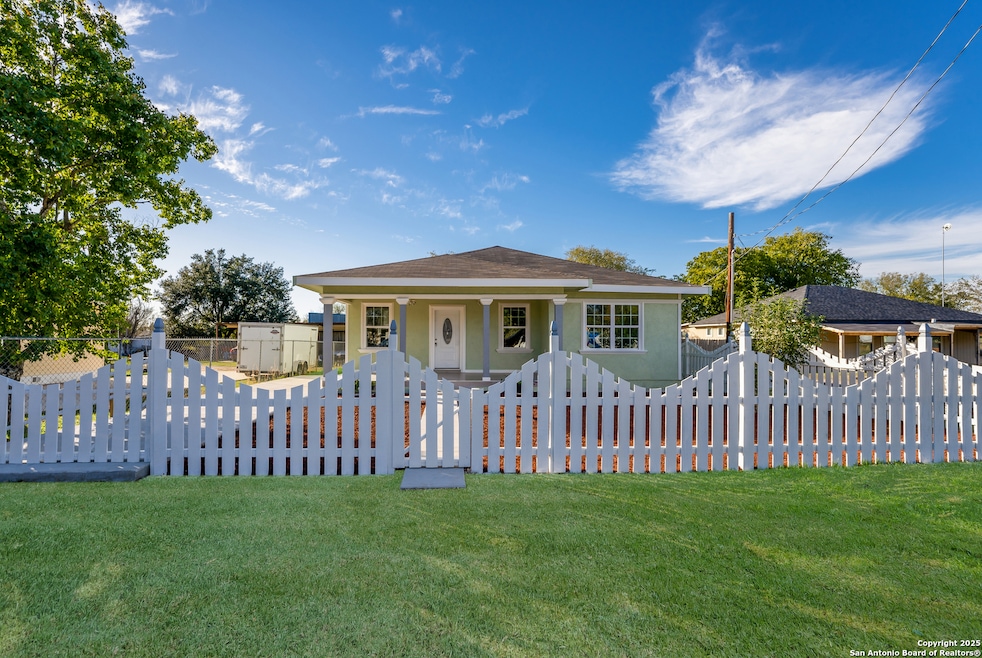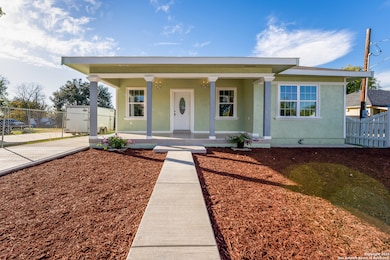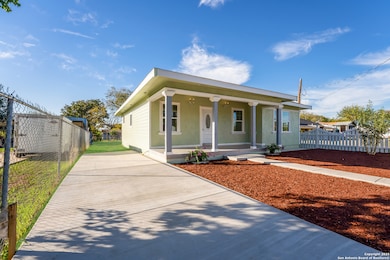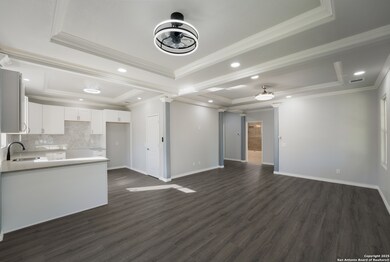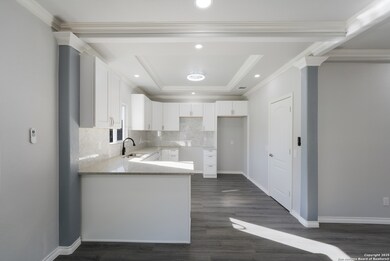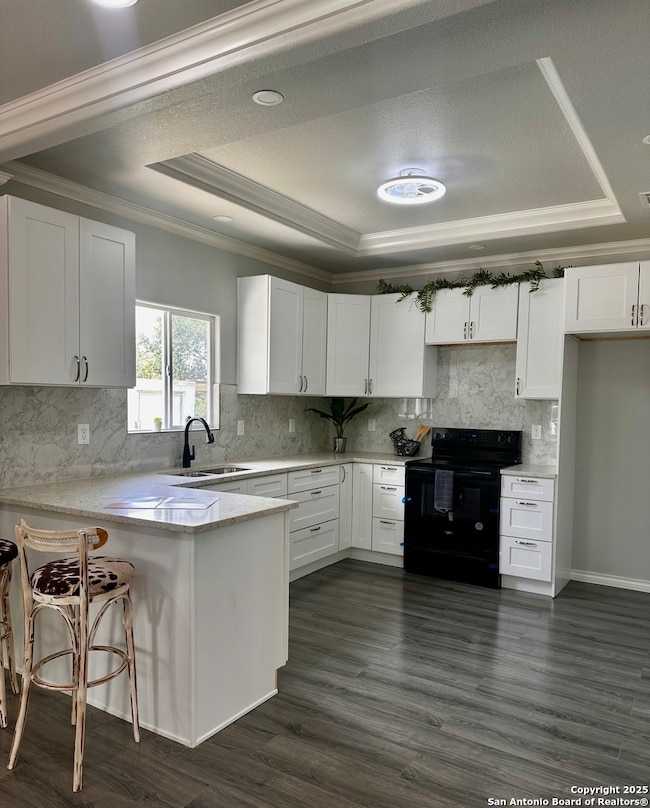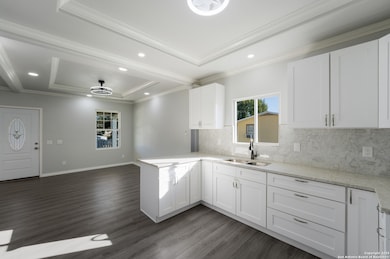
1615 Hough Adkins, TX 78101
Southeast Side NeighborhoodEstimated payment $1,762/month
Highlights
- Mature Trees
- Double Pane Windows
- Laundry Room
- Covered patio or porch
- Walk-In Closet
- Ceramic Tile Flooring
About This Home
Wow check out our new price improvement! No HOA and Newly build and finished in December of 2024! Wonderful covered porch for those relaxing nights. Be the first to live in this beautiful home. Quiet country living in a gorgeous city modern home. So many details in this home. Granite countertops, crown molding in the living room, dinning area and hallway. Modern and unique fans in all rooms, turn on the living room fan for a beautiful cooling surprise. All bedrooms are a great size with walk in closets. Huge backyard ready for those BBQ evenings. This home is ready for their new homeowner to start making wonderful memories. Come see your new Home!
Home Details
Home Type
- Single Family
Est. Annual Taxes
- $1,307
Year Built
- Built in 2024
Lot Details
- 7,754 Sq Ft Lot
- Wire Fence
- Mature Trees
Home Design
- Slab Foundation
- Composition Roof
- Stucco
Interior Spaces
- 1,760 Sq Ft Home
- Property has 1 Level
- Ceiling Fan
- Double Pane Windows
- Combination Dining and Living Room
- 12 Inch+ Attic Insulation
Kitchen
- <<selfCleaningOvenToken>>
- Stove
- Cooktop<<rangeHoodToken>>
Flooring
- Ceramic Tile
- Vinyl
Bedrooms and Bathrooms
- 3 Bedrooms
- Walk-In Closet
- 2 Full Bathrooms
Laundry
- Laundry Room
- Laundry on main level
- Washer Hookup
Home Security
- Carbon Monoxide Detectors
- Fire and Smoke Detector
Schools
- E Central Middle School
- E Central High School
Utilities
- Central Heating and Cooling System
- Programmable Thermostat
- High-Efficiency Water Heater
- Septic System
- Cable TV Available
Additional Features
- ENERGY STAR Qualified Equipment
- Covered patio or porch
Community Details
- Built by Company Figueroa
- Eastview Subdivision
Listing and Financial Details
- Legal Lot and Block 34 / 13
- Assessor Parcel Number 059770130340
Map
Home Values in the Area
Average Home Value in this Area
Tax History
| Year | Tax Paid | Tax Assessment Tax Assessment Total Assessment is a certain percentage of the fair market value that is determined by local assessors to be the total taxable value of land and additions on the property. | Land | Improvement |
|---|---|---|---|---|
| 2023 | $1,284 | $52,228 | $37,460 | $34,340 |
| 2022 | $909 | $47,480 | $24,770 | $36,760 |
| 2021 | $834 | $43,164 | $13,680 | $31,570 |
| 2020 | $806 | $39,240 | $7,210 | $32,030 |
| 2019 | $870 | $40,140 | $7,210 | $32,930 |
| 2018 | $868 | $39,830 | $7,210 | $32,620 |
| 2017 | $840 | $39,370 | $7,210 | $32,160 |
| 2016 | $811 | $38,010 | $4,770 | $33,240 |
| 2015 | $660 | $36,250 | $1,910 | $34,340 |
| 2014 | $660 | $39,370 | $0 | $0 |
Property History
| Date | Event | Price | Change | Sq Ft Price |
|---|---|---|---|---|
| 06/22/2025 06/22/25 | Price Changed | $299,200 | -3.5% | $170 / Sq Ft |
| 06/03/2025 06/03/25 | Price Changed | $310,000 | -11.4% | $176 / Sq Ft |
| 05/07/2025 05/07/25 | Price Changed | $349,900 | -2.8% | $199 / Sq Ft |
| 05/05/2025 05/05/25 | Price Changed | $359,900 | -1.4% | $204 / Sq Ft |
| 03/10/2025 03/10/25 | For Sale | $365,000 | -- | $207 / Sq Ft |
Purchase History
| Date | Type | Sale Price | Title Company |
|---|---|---|---|
| Warranty Deed | -- | None Listed On Document |
Mortgage History
| Date | Status | Loan Amount | Loan Type |
|---|---|---|---|
| Previous Owner | $12,000 | Unknown |
Similar Homes in the area
Source: San Antonio Board of REALTORS®
MLS Number: 1848618
APN: 05977-013-0340
- 1303 Kayroe Rd
- 915 Novella
- 2355 Stuart Rd
- 0 Stuart Rd
- 1245 Stuart Rd
- 610 Novella Ave
- 10660 La Vernia Rd
- 1023 Zigmont Rd
- 9470 Farm To Market 1346
- 815 Barnacle Ct
- 9700 Kirkner Rd
- 620 Lago Landing
- 859 Barnacle Ct
- 608 Lago Landing
- 845 King Eider
- 623 Lago Landing
- 10767 Rosemar Ln
- 10410 Sedge Place
- 10422 Sedge Place
- 1213 Casa Luminar
- 1136 King Eider
- 10550 Harlequin
- 9831 Loop 106 Loop Unit 12
- 4541 Mt Olive Rd
- 4551 Mount Olive Rd Unit 8
- 10107 Abrams View
- 2810 Gustavo Dr
- 11816 California Rose
- 2831 Millikan Dr
- 11742 California Rose
- 10962 Delight Grove
- 2911 Charpak Dr
- 10618 Varmus Dr
- 2950 Forsyth Canyon
- 10538 Varmus Dr
- 2934 Citron Garden
- 10555 Varmus Dr
- 3310 Carducci Dr
- 11559 Field Briar
