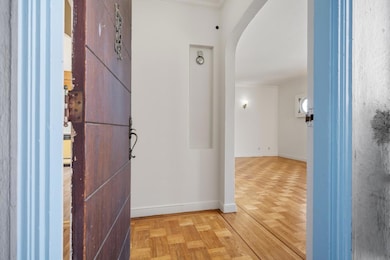
1615 La Salle Ave San Francisco, CA 94124
Bayview NeighborhoodEstimated payment $4,531/month
Highlights
- Wood Flooring
- 2-minute walk to Kirkwood/La Salle Station
- Forced Air Heating System
- Bonus Room
- Formal Dining Room
- East Facing Home
About This Home
Welcome to 1615 La Salle Ave.! This charming home features freshly painted interiors and beautifully refinished wood floors throughout the upper level, including the spacious living room, separate dining room, hallway, and two generously sized bedrooms. The bright, eat-in kitchen overlooks an atrium and boasts brand-new vinyl flooring. The lower level offers a large bedroom or studio with an attached full bathroom, plus a versatile bonus roomperfect for a home office or additional storage. Located just half a block from the "T" Train, enjoy direct access to Chase Center (home of the Warriors and Valkyries), Oracle Park (home of the Giants), and the scenic Embarcadero. You're also just minutes from Hilltop Park, home to its world-renowned skatepark. Conveniently close to shopping and dining: only 4 minutes to Lucky Grocery in Bayview Plaza, and just 8 minutes to popular restaurants like Miller & Lux, Mission Rock, and The Ramp. Local favorites such as El Azteca Taqueria, Long Bridge Pizza Co., and Constanso's Sandwich Shop are just around the corner. Don't miss this opportunity to live in a vibrant and connected neighborhood
Open House Schedule
-
Saturday, July 19, 20252:00 to 4:00 pm7/19/2025 2:00:00 PM +00:007/19/2025 4:00:00 PM +00:00Add to Calendar
Home Details
Home Type
- Single Family
Est. Annual Taxes
- $1,417
Year Built
- Built in 1940
Lot Details
- 2,496 Sq Ft Lot
- East Facing Home
- Zoning described as RH1
Parking
- 2 Car Garage
Home Design
- Tar and Gravel Roof
- Concrete Perimeter Foundation
Interior Spaces
- 1,250 Sq Ft Home
- 2-Story Property
- Wood Burning Fireplace
- Formal Dining Room
- Bonus Room
- Laundry in Garage
Flooring
- Wood
- Laminate
Bedrooms and Bathrooms
- 3 Bedrooms
- 2 Full Bathrooms
Utilities
- Forced Air Heating System
Listing and Financial Details
- Assessor Parcel Number 5296-025B
Map
Home Values in the Area
Average Home Value in this Area
Tax History
| Year | Tax Paid | Tax Assessment Tax Assessment Total Assessment is a certain percentage of the fair market value that is determined by local assessors to be the total taxable value of land and additions on the property. | Land | Improvement |
|---|---|---|---|---|
| 2024 | $1,417 | $53,576 | $18,974 | $34,602 |
| 2023 | $1,385 | $52,526 | $18,602 | $33,924 |
| 2022 | $1,340 | $51,498 | $18,238 | $33,260 |
| 2021 | $1,228 | $50,451 | $17,862 | $32,589 |
| 2020 | $1,255 | $49,935 | $17,679 | $32,256 |
| 2019 | $1,216 | $48,960 | $17,334 | $31,626 |
| 2018 | $1,175 | $48,000 | $16,995 | $31,005 |
| 2017 | $862 | $47,130 | $16,697 | $30,433 |
| 2016 | $814 | $46,207 | $16,370 | $29,837 |
| 2015 | $801 | $45,514 | $16,125 | $29,389 |
| 2014 | $780 | $44,624 | $15,810 | $28,814 |
Property History
| Date | Event | Price | Change | Sq Ft Price |
|---|---|---|---|---|
| 07/07/2025 07/07/25 | For Sale | $799,000 | -- | $639 / Sq Ft |
Purchase History
| Date | Type | Sale Price | Title Company |
|---|---|---|---|
| Interfamily Deed Transfer | -- | None Available | |
| Interfamily Deed Transfer | -- | None Available | |
| Interfamily Deed Transfer | -- | None Available | |
| Interfamily Deed Transfer | -- | -- | |
| Interfamily Deed Transfer | -- | -- |
Mortgage History
| Date | Status | Loan Amount | Loan Type |
|---|---|---|---|
| Closed | $125,000 | New Conventional | |
| Closed | $74,000 | Unknown |
Similar Homes in San Francisco, CA
Source: MLSListings
MLS Number: ML82013678
APN: 5296-025B
- 1687 Mckinnon Ave
- 5154 3rd St
- 4801 3rd St
- 1615 Oakdale Ave
- 14 Youngs Ct
- 981 983 Innes Ave
- 818 Innes Ave
- 1527 Palou Ave
- 25 Las Villas Ct
- 1758 Palou Ave
- 1438 Oakdale Ave
- 1601 Newhall St
- 1587 Revere Ave
- 19 Progress St
- 1699 Quint St
- 1697 Quint St
- 1887 Oakdale Ave
- 1575 Fairfax Ave
- 1326 Palou Ave
- 0 Evans Ave
- 1482 Innes Ave Unit Garden Unit
- 2 Hawkins Ln
- 1431 Quesada Ave Unit 1
- 853/855 Memory Ln
- 316 Bridgeview Dr
- 1365 Shafter Ave
- 17 Kiska Rd
- 5880 3rd St
- 2726 San Bruno Ave Unit 2724
- 2840 San Bruno Ave
- 868 Peralta Ave
- 38 Bradford St Unit 2
- 151 & 351 Friedell St
- 50 Jerrold Ave Unit 304
- 848 Girard St
- 10 Innes Ct Unit 406
- 2660 3rd St
- 52 Innes Ct
- 52 Innes Ct Unit 312
- 1309 Kansas St Unit 1309






