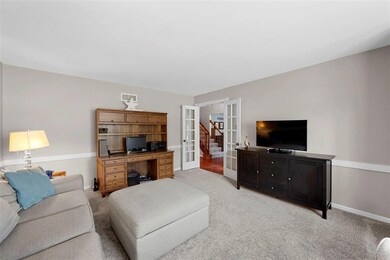
16156 Copper Lantern Dr Grover, MO 63040
Estimated payment $3,455/month
Highlights
- Outdoor Pool
- Recreation Room
- Engineered Wood Flooring
- Fairway Elementary School Rated A
- Traditional Architecture
- Great Room
About This Home
Welcome to this beautiful 4 bed, 3.5 bath, 1.5 story home, featuring a newer architectural roof & nestled in sought after Wildwood. The 2-story foyer greets you with a lovely T-staircase & is flanked by a formal dining room with coffered ceiling & living room with French doors & a bay window. The soaring great room with floor to ceiling windows boasts a gas fireplace & opens to the updated kitchen with 42" soft close door & drawer cabinetry, granite countertops, stainless steel appliances, a butler pantry, travertine backsplash & hardwood floors. Main level primary is relaxing retreat with a bay window & luxury bath with tile floor, separate shower, whirlpool tub & walk-in closet. Upstairs you'll find a Jack n Jill bath with double sink vanity & three spacious bedrooms. Patio & fully fenced back yard! Custom main floor laundry/mud room! Finished LL with full bath & luxury vinyl plank flooring. Beautiful millwork, neighborhood pool, sprinkler system & Rockwood Schools are added bonuses!
Home Details
Home Type
- Single Family
Est. Annual Taxes
- $6,158
Year Built
- Built in 1992
HOA Fees
- $42 Monthly HOA Fees
Parking
- 2 Car Attached Garage
- Garage Door Opener
Home Design
- Traditional Architecture
- Vinyl Siding
- Concrete Perimeter Foundation
Interior Spaces
- 1.5-Story Property
- Historic or Period Millwork
- Gas Fireplace
- Sliding Doors
- Panel Doors
- Great Room
- Family Room
- Living Room
- Breakfast Room
- Dining Room
- Recreation Room
- Home Gym
- Storm Doors
- Laundry Room
- Partially Finished Basement
Kitchen
- Electric Cooktop
- <<microwave>>
- Dishwasher
- Disposal
Flooring
- Engineered Wood
- Carpet
- Ceramic Tile
- Luxury Vinyl Plank Tile
Bedrooms and Bathrooms
- 4 Bedrooms
Outdoor Features
- Outdoor Pool
- Patio
- Front Porch
Schools
- Fairway Elem. Elementary School
- Wildwood Middle School
- Eureka Sr. High School
Additional Features
- 0.25 Acre Lot
- Forced Air Heating and Cooling System
Listing and Financial Details
- Assessor Parcel Number 24U-63-0661
Community Details
Overview
- Association fees include common area maintenance, pool
- Copper Lakes Association
Recreation
- Community Pool
Map
Home Values in the Area
Average Home Value in this Area
Tax History
| Year | Tax Paid | Tax Assessment Tax Assessment Total Assessment is a certain percentage of the fair market value that is determined by local assessors to be the total taxable value of land and additions on the property. | Land | Improvement |
|---|---|---|---|---|
| 2023 | $6,158 | $88,560 | $18,110 | $70,450 |
| 2022 | $5,718 | $76,440 | $16,720 | $59,720 |
| 2021 | $5,676 | $76,440 | $16,720 | $59,720 |
| 2020 | $5,249 | $67,400 | $15,070 | $52,330 |
| 2019 | $5,270 | $67,400 | $15,070 | $52,330 |
| 2018 | $4,842 | $58,390 | $10,030 | $48,360 |
| 2017 | $4,726 | $58,390 | $10,030 | $48,360 |
| 2016 | $4,380 | $52,040 | $10,030 | $42,010 |
| 2015 | $4,291 | $52,040 | $10,030 | $42,010 |
| 2014 | $4,082 | $48,280 | $8,740 | $39,540 |
Property History
| Date | Event | Price | Change | Sq Ft Price |
|---|---|---|---|---|
| 05/19/2025 05/19/25 | Pending | -- | -- | -- |
| 05/15/2025 05/15/25 | For Sale | $525,000 | +50.0% | $130 / Sq Ft |
| 05/13/2025 05/13/25 | Off Market | -- | -- | -- |
| 01/14/2016 01/14/16 | Sold | -- | -- | -- |
| 01/12/2016 01/12/16 | Pending | -- | -- | -- |
| 11/26/2015 11/26/15 | For Sale | $350,000 | -- | $115 / Sq Ft |
Purchase History
| Date | Type | Sale Price | Title Company |
|---|---|---|---|
| Warranty Deed | $350,000 | Us Title Main | |
| Interfamily Deed Transfer | -- | Freedom Title | |
| Special Warranty Deed | $249,000 | First American Title Co | |
| Warranty Deed | -- | -- | |
| Warranty Deed | $240,000 | First American Title |
Mortgage History
| Date | Status | Loan Amount | Loan Type |
|---|---|---|---|
| Open | $600,000 | Credit Line Revolving | |
| Closed | $280,000 | Adjustable Rate Mortgage/ARM | |
| Previous Owner | $50,000 | Credit Line Revolving | |
| Previous Owner | $235,200 | New Conventional | |
| Previous Owner | $37,600 | Credit Line Revolving | |
| Previous Owner | $244,000 | Unknown | |
| Previous Owner | $244,000 | New Conventional | |
| Previous Owner | $199,200 | No Value Available | |
| Previous Owner | $228,000 | No Value Available | |
| Closed | $24,900 | No Value Available | |
| Closed | $50,000 | No Value Available |
Similar Homes in the area
Source: MARIS MLS
MLS Number: MIS25032242
APN: 24U-63-0661
- 709 Summer Oak Dr
- 16303 Gulf Winds Ct
- 545 Autumn Bluff Dr
- 556 Autumn Bluff Dr
- 2 Sequoia at Regal Pines Enclave
- 2 Hermitage II at Regal Pines Enclave
- 2 Belmont at Regal Pines Meadows
- 2 Meadows
- 2 Pin Oak at Regal Pines Enclave
- 2 Burlington at Regal Pines Meadows
- 2 Nottingham at Regal Pines Enclave
- 2 Maple Expanded at Regal Pines Enclave
- 16112 Ridgewoods Manor Cir
- 2 Hickory at Regal Pines Enclave
- 208 Waterside Dr Unit A22
- 16202 Amber Vista Dr
- 306 Waterside Dr Unit D21
- 318 Waterside Dr
- 510 Autumn Oaks Dr
- 425 Charter Way Dr Unit K16






