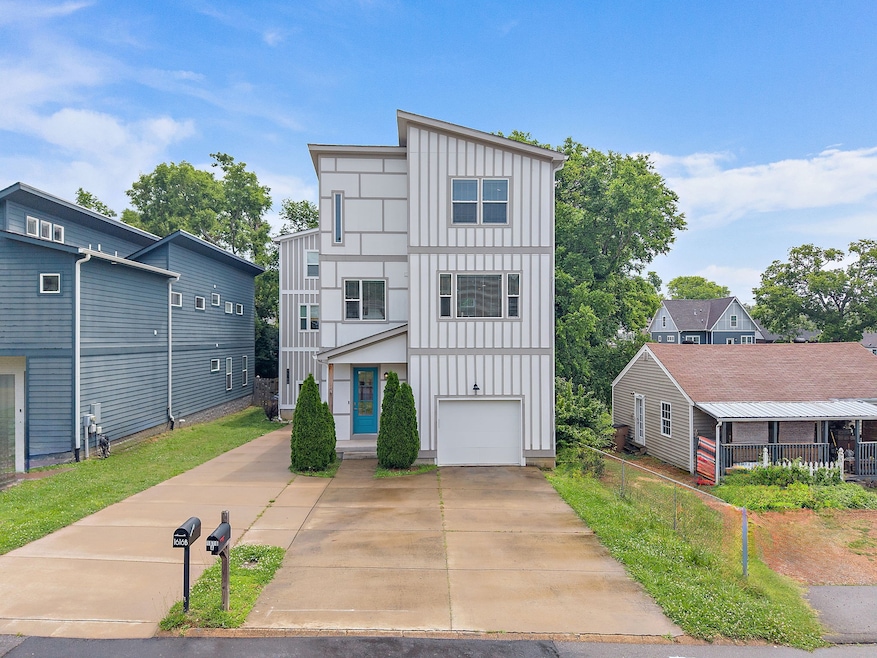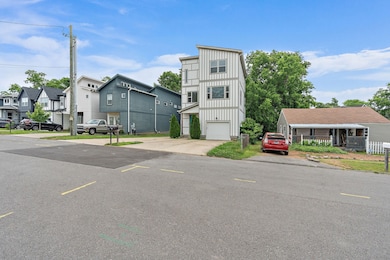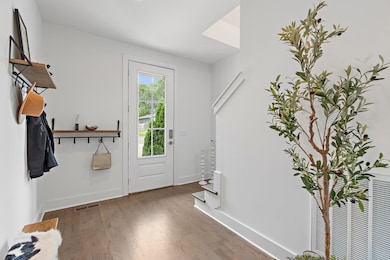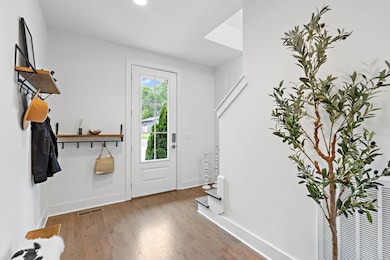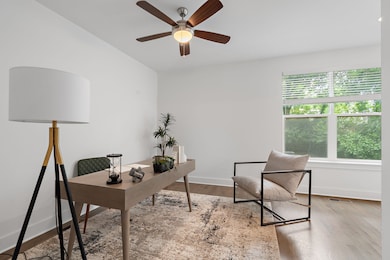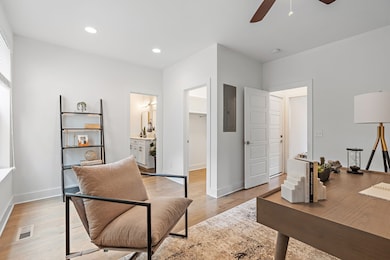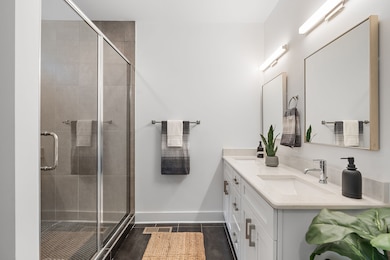
1616A Porter Ave Nashville, TN 37206
Inglewood NeighborhoodEstimated payment $3,489/month
Highlights
- City View
- Porch
- Walk-In Closet
- No HOA
- 1 Car Attached Garage
- 5-minute walk to South Inglewood Park
About This Home
Located in the heart of Inglewood, this sleek and modern 3-bedroom, 3.5-bath home offers nearly 2,300 square feet of comfortable, low-maintenance living. Built in 2018, the open floor plan is highlighted by a designer kitchen featuring a large island, clean lines, and contemporary finishes perfect for both everyday life and entertaining. Upstairs, the spacious primary suite includes vaulted ceilings, dual vanities, and a walk-in shower, creating a retreat-like experience. Each bedroom has its own full bath, ideal for guests or roommates. Enjoy the convenience of a one-car garage, driveway, and additional street parking. Tucked into a detached HPR lot, this property balances privacy with unbeatable walkability. Just steps from South Inglewood Park and local favorites like Babo, and under a mile to Mitchell Deli, Dose, Curry Boys BBQ, and Ladybird Taco. This is East Nashville living at its most convenient. Schedule your showing today.
Listing Agent
Real Broker Brokerage Phone: 9312471150 License #372594 Listed on: 06/13/2025
Home Details
Home Type
- Single Family
Est. Annual Taxes
- $3,724
Year Built
- Built in 2018
Parking
- 1 Car Attached Garage
Home Design
- Frame Construction
Interior Spaces
- 2,294 Sq Ft Home
- Property has 3 Levels
- Ceiling Fan
- Tile Flooring
- City Views
- Crawl Space
- Fire and Smoke Detector
Kitchen
- Microwave
- Dishwasher
Bedrooms and Bathrooms
- 3 Bedrooms | 1 Main Level Bedroom
- Walk-In Closet
Laundry
- Dryer
- Washer
Schools
- Inglewood Elementary School
- Isaac Litton Middle School
- Stratford Stem Magnet School Upper Campus High School
Utilities
- Cooling Available
- Central Heating
- High Speed Internet
Additional Features
- Porch
- 871 Sq Ft Lot
Community Details
- No Home Owners Association
- Homes At 1616 Porter Avenue Subdivision
Listing and Financial Details
- Assessor Parcel Number 072152H00100CO
Map
Home Values in the Area
Average Home Value in this Area
Property History
| Date | Event | Price | Change | Sq Ft Price |
|---|---|---|---|---|
| 07/09/2025 07/09/25 | Price Changed | $599,000 | -7.8% | $261 / Sq Ft |
| 06/13/2025 06/13/25 | For Sale | $650,000 | 0.0% | $283 / Sq Ft |
| 10/25/2021 10/25/21 | Rented | -- | -- | -- |
| 10/23/2021 10/23/21 | Off Market | -- | -- | -- |
| 08/25/2021 08/25/21 | For Rent | -- | -- | -- |
| 06/18/2021 06/18/21 | For Rent | -- | -- | -- |
| 07/02/2020 07/02/20 | Rented | -- | -- | -- |
| 07/01/2020 07/01/20 | Under Contract | -- | -- | -- |
| 06/28/2020 06/28/20 | For Rent | -- | -- | -- |
| 05/02/2019 05/02/19 | Sold | $385,000 | -3.0% | $165 / Sq Ft |
| 03/15/2019 03/15/19 | Pending | -- | -- | -- |
| 12/13/2018 12/13/18 | For Sale | $396,900 | -- | $170 / Sq Ft |
About the Listing Agent

Michael and his wife Jessica co-founded and lead The Bird Group. Serving the Greater Nashville area, including Hendersonville, Mt Juliet, Murfreesboro, Franklin, and Clarksville/Fort Campbell. Michael is a go-getter who is committed to ensuring that his clients get the best deal possible on the purchase or sale of their home, and ensuring that the process is a smooth and seamless experience. With an awesome admin team behind them, you can rest assured that the market knowledge and ease of
Michael's Other Listings
Source: Realtracs
MLS Number: 2906972
- 1607 Riverside Dr
- 1605 Branch St
- 1533 Riverside Dr
- 1603 Porter Rd
- 1591 Branch St
- 1511D Ann St
- 202 Porter Village Cir
- 1525 Riverside Dr
- 1525 Riverside Dr Unit C
- 1525 Riverside Dr Unit B
- 1911 Riverside Dr
- 1521 Riverside Dr
- 1800A Tammany Dr
- 1609 Marsden Ave
- 2124 Burns St Unit A
- 2120 Burns St
- 2118 Burns St
- 1613 Tammany Dr Unit A
- 2623 Pennington Ave
- 2613 Pennington Ave
- 1620 Porter Ave
- 1624 Porter Ave
- 1520 Riverside Dr
- 1606B Essex Ave
- 2121 Burns St Unit A
- 2123B Burns St
- 2405b Branch St
- 2109 Burns St
- 2908 Murray Cir
- 1425 Ann St
- 2038 Straightway Ave
- 2024b Straightway Ave
- 1905 Stratford Ave
- 1815 Marsden Ave
- 1819 Marsden Ave
- 1615 Cahal Ave
- 1221 Harwood Dr
- 1404 Chester Ave Unit A
- 1243 McGavock Pike
- 1524 Dugger Dr
