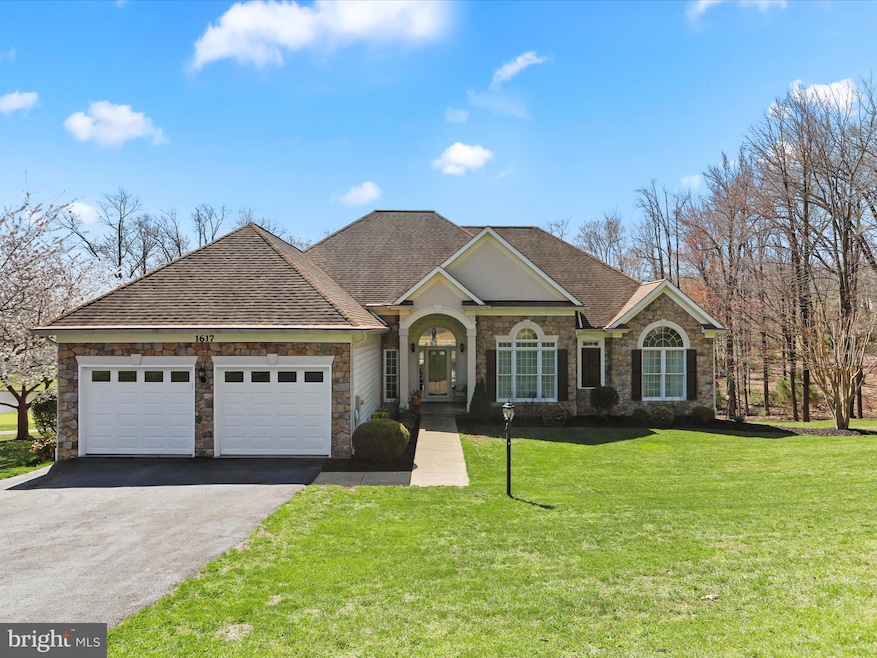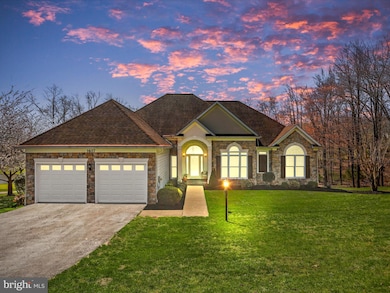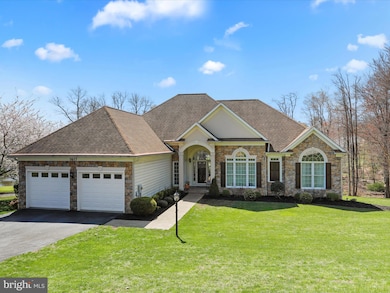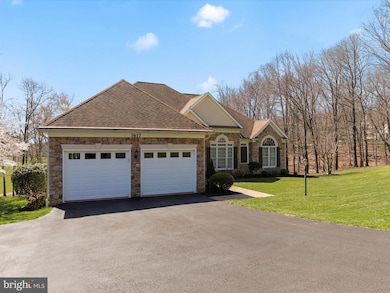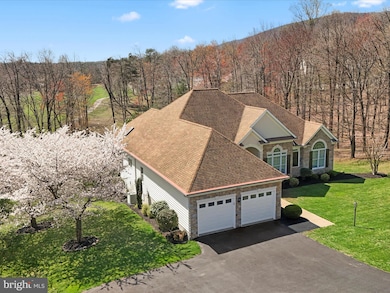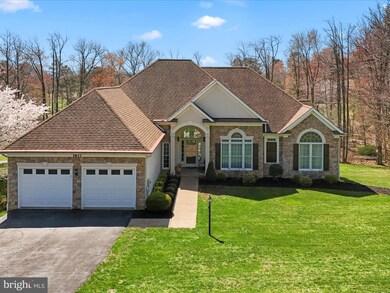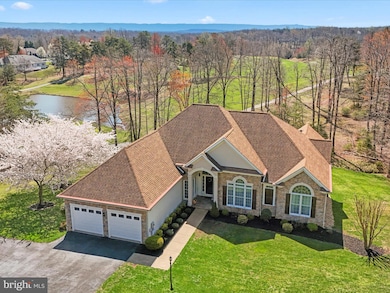
1617 Winter Camp Trail Hedgesville, WV 25427
Estimated payment $3,894/month
Highlights
- On Golf Course
- Pond View
- Midcentury Modern Architecture
- Eat-In Gourmet Kitchen
- Open Floorplan
- Deck
About This Home
PRICE IMPROVEMENT! Now listed at $650,000, this 5,050 sq ft mid-century modern gem blends luxury, flexibility, and unforgettable golf and pond views—all nestled along the 12th and 15th fairways of the Mountain View Course in The Woods.From the thoughtfully designed main level to the expansive, reimagined lower level, every square foot offers flexible spaces ready to adapt to your lifestyle.Inside, soaring 12-foot ceilings, crown molding, and hardwood floors set a refined tone across the main level. The formal dining room features a dramatic double tray ceiling and recessed lighting. The living room, with skylights and sliding glass doors, draws your eye to the natural beauty beyond.The gourmet kitchen stuns with Diamond Custom Cabinetry, granite countertops, tiled backsplash, stainless steel appliances, and a spacious walk-in pantry. Just off the kitchen, the family room glows with natural light and a classic gas fireplace. The breakfast nook opens to a screened-in porch—perfect for morning coffee and birdwatching.Two vaulted guest suites share a stylish Jack-and-Jill bath with double sinks and ceramic tile. One guest room includes a modern board-and-batten accent wall. The primary suite is a true retreat, featuring tray ceiling, French doors to the deck, a huge walk-in closet, and an attached sitting room or office with its own gas fireplace. The spa-like en suite includes a granite double vanity, whirlpool tub, updated cabinetry, and a private water closet.The finished lower level showcases industrial-chic style with epoxy floors, exposed ceilings, and an abundance of flex space. Virtual staging highlights the possibilities—a guest suite, full bath, and enclosed office or bonus room (with a custom barn door) set the stage for a future home gym, game room, theater, or creative studio.Outdoors, enjoy a stamped concrete patio, fire pit with Adirondack chairs, and pristine landscaping. There’s even room for a future hot tub or spa. The oversized two-car garage includes attic access and ample storage.Other highlights: owned buried propane tank, tankless water heater, water softener, and quality finishes throughout.Note: This property is being sold without a Woods Club membership. However, buyers may purchase a Class A or Class B membership if desired to access private amenities like pools, tennis, fitness, and more. Public amenities—including the golf courses, Sleepy Creek Spa, and Clubhouse Grille & Pub—are open to all..
Home Details
Home Type
- Single Family
Est. Annual Taxes
- $2,843
Year Built
- Built in 2001
Lot Details
- 0.8 Acre Lot
- On Golf Course
- Landscaped
- Extensive Hardscape
- Cleared Lot
- Property is in excellent condition
- Property is zoned 101
HOA Fees
- $67 Monthly HOA Fees
Parking
- 2 Car Direct Access Garage
- 2 Driveway Spaces
- Oversized Parking
- Front Facing Garage
- Garage Door Opener
Property Views
- Pond
- Golf Course
Home Design
- Midcentury Modern Architecture
- Contemporary Architecture
- Poured Concrete
- Shingle Roof
- Stone Siding
- Vinyl Siding
- Concrete Perimeter Foundation
Interior Spaces
- Property has 2 Levels
- Open Floorplan
- Built-In Features
- Crown Molding
- Tray Ceiling
- Cathedral Ceiling
- Ceiling Fan
- Skylights
- Recessed Lighting
- 2 Fireplaces
- Gas Fireplace
- Double Pane Windows
- Vinyl Clad Windows
- Insulated Windows
- Window Treatments
- Palladian Windows
- Stained Glass
- Window Screens
- French Doors
- Sliding Doors
- Insulated Doors
- Great Room
- Formal Dining Room
- Den
- Screened Porch
Kitchen
- Eat-In Gourmet Kitchen
- Breakfast Area or Nook
- Built-In Oven
- Cooktop
- Built-In Microwave
- Ice Maker
- Dishwasher
- Stainless Steel Appliances
- Kitchen Island
- Upgraded Countertops
- Disposal
Flooring
- Wood
- Carpet
- Concrete
- Slate Flooring
- Ceramic Tile
Bedrooms and Bathrooms
- En-Suite Bathroom
- Walk-In Closet
- Whirlpool Bathtub
- Hydromassage or Jetted Bathtub
- Bathtub with Shower
- Walk-in Shower
Laundry
- Laundry Room
- Laundry on main level
Basement
- Walk-Out Basement
- Space For Rooms
- Basement Windows
Home Security
- Carbon Monoxide Detectors
- Fire and Smoke Detector
Accessible Home Design
- Grab Bars
- Halls are 36 inches wide or more
- Doors are 32 inches wide or more
- Entry Slope Less Than 1 Foot
- Low Pile Carpeting
Eco-Friendly Details
- Energy-Efficient Windows
Outdoor Features
- Deck
- Screened Patio
- Exterior Lighting
- Rain Gutters
Utilities
- Central Air
- Humidifier
- Heat Pump System
- Vented Exhaust Fan
- Underground Utilities
- 200+ Amp Service
- Water Treatment System
- Tankless Water Heater
- Propane Water Heater
- Grinder Pump
Community Details
- Association fees include management, road maintenance, trash, snow removal
- The Woods Homeowner Association
- Built by Mark Alexander Smith Homes
- The Woods Subdivision, Finley Floorplan
- Property Manager
- Planned Unit Development
Listing and Financial Details
- Tax Lot 282
- Assessor Parcel Number 04 19A000800000000
Map
Home Values in the Area
Average Home Value in this Area
Tax History
| Year | Tax Paid | Tax Assessment Tax Assessment Total Assessment is a certain percentage of the fair market value that is determined by local assessors to be the total taxable value of land and additions on the property. | Land | Improvement |
|---|---|---|---|---|
| 2024 | $3,090 | $271,800 | $61,800 | $210,000 |
| 2023 | $3,062 | $262,320 | $52,320 | $210,000 |
| 2022 | $2,843 | $244,260 | $47,700 | $196,560 |
| 2021 | $2,708 | $230,940 | $45,960 | $184,980 |
| 2020 | $2,627 | $223,680 | $45,960 | $177,720 |
| 2019 | $2,560 | $216,540 | $45,960 | $170,580 |
| 2018 | $2,546 | $214,980 | $45,960 | $169,020 |
| 2017 | $2,527 | $212,040 | $46,440 | $165,600 |
| 2016 | $2,471 | $205,500 | $45,720 | $159,780 |
| 2015 | $2,268 | $203,700 | $45,720 | $157,980 |
| 2014 | $2,445 | $217,500 | $45,480 | $172,020 |
Property History
| Date | Event | Price | Change | Sq Ft Price |
|---|---|---|---|---|
| 06/17/2025 06/17/25 | Price Changed | $650,000 | -3.0% | $129 / Sq Ft |
| 04/03/2025 04/03/25 | For Sale | $669,900 | +64.4% | $133 / Sq Ft |
| 04/18/2020 04/18/20 | Sold | $407,500 | -4.1% | $81 / Sq Ft |
| 03/30/2020 03/30/20 | Pending | -- | -- | -- |
| 03/11/2020 03/11/20 | Price Changed | $424,900 | -1.2% | $84 / Sq Ft |
| 03/03/2020 03/03/20 | For Sale | $429,900 | +25.2% | $85 / Sq Ft |
| 04/18/2017 04/18/17 | Sold | $343,500 | -9.4% | $102 / Sq Ft |
| 03/01/2017 03/01/17 | Pending | -- | -- | -- |
| 12/19/2016 12/19/16 | Price Changed | $379,000 | 0.0% | $112 / Sq Ft |
| 12/19/2016 12/19/16 | For Sale | $379,000 | +10.3% | $112 / Sq Ft |
| 12/02/2016 12/02/16 | Off Market | $343,500 | -- | -- |
| 07/08/2016 07/08/16 | For Sale | $425,000 | -- | $126 / Sq Ft |
Purchase History
| Date | Type | Sale Price | Title Company |
|---|---|---|---|
| Deed | $407,500 | None Available | |
| Deed | $343,500 | None Available |
Similar Homes in Hedgesville, WV
Source: Bright MLS
MLS Number: WVBE2038758
APN: 04-19A-00080000
- 11 Spearpoint Ln
- 397 Peace Pipe Ln
- 123 Lookout Ridge
- 564 Peace Pipe Ln
- 53 Sachem Hill
- 42 Sachem Hill
- 43 Sachem Hill
- 239 The Woods Rd
- 169 Arrowhead Ridge
- 499 The Woods Rd
- 477 Wampum Ln
- Lot 21 Moundbuilder Loop
- 203 Tecumseh Trail
- 42 Tecumseh Trail
- 264 Tecumseh Trail
- 101 Chief Cornstalk Trail
- 102 Tecumseh Trail
- 61 Shawnee Trail
- 40 Fishhook Ln
- 106 Monacan Trail
- 18 Thrower Rd
- 46 Dugan Ct
- 111 Dugan Ct
- 199 Rumbling Rock Rd
- 199 Rumbling Rock Rd Unit Townhome
- 377 Aylesbury Ln
- 44 Radio Station Rd Unit 2A
- 156 Tower Cir Unit 4
- 8 Chapman St Unit 1
- 703 S Washington St Unit 4
- 117 Wilkes St Unit 5
- 268 Wilkes St Unit 11
- 2101 Martins Landing Cir
- 30 Manzana Ct
- 55 Snickers Ct
- 67 Wiggles Ct
- 15000 Hood Cir
- 17 Wagley Dr
- 328 Bertelli Ct
- 19 Tevis Cir
