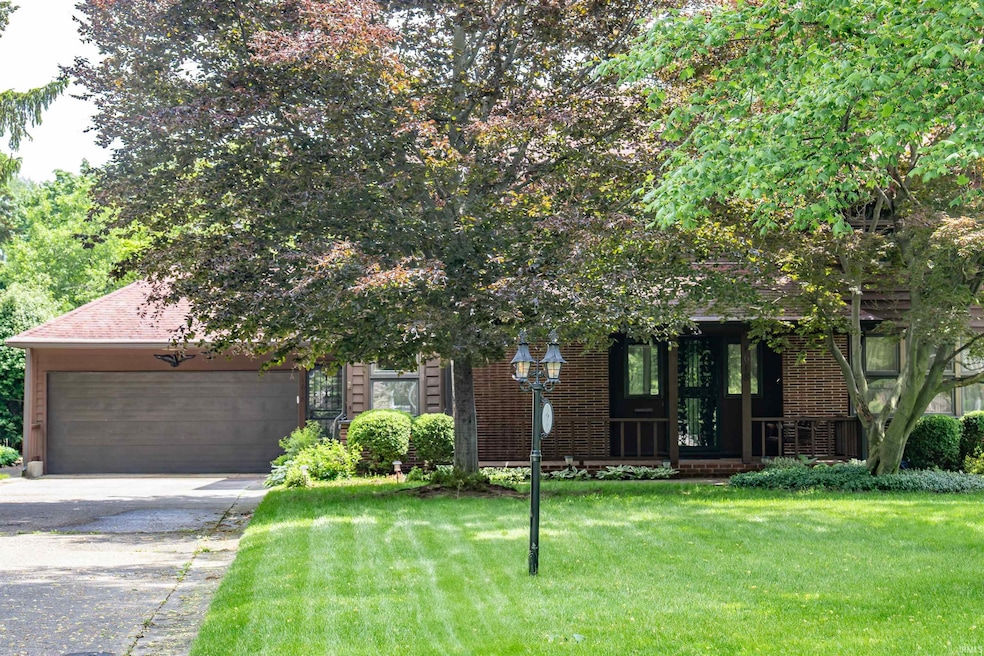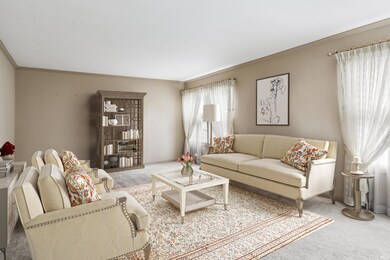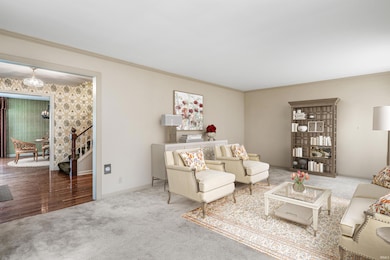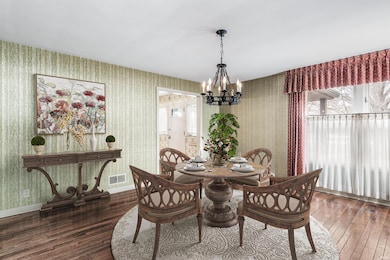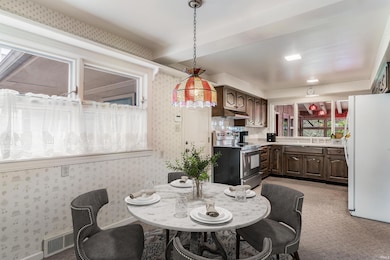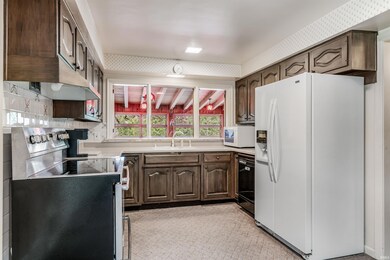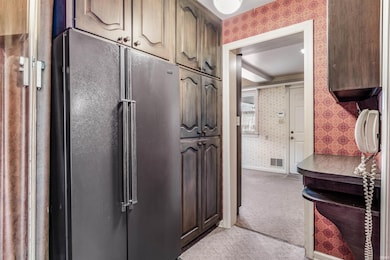
1618 Forest Park Blvd Fort Wayne, IN 46805
Forest Park NeighborhoodEstimated payment $4,786/month
Highlights
- Traditional Architecture
- Tennis Courts
- Porch
- Wood Flooring
- Utility Sink
- 2 Car Attached Garage
About This Home
New price and ready for someone to enjoy this historic homestead perfectly positioned on a .56-acre lot with exceptional privacy. While the timeless layout is ready for your personal aesthetic updates, major improvements have already been completed ensuring peace of mind for years to come. Key upgrades include: New (2024) central air units (zoned HVAC) and recently updated gas furnaces by J.O. Morey Inc., 50-year shingle roof complete with lightning rod protection, Generac automatic generator, offering security through any storm, 2024 electrical updates by Doolittle Electric. Inside, the spacious four-bedroom, two-bath upper level offers thoughtful design, including walk-in closets, a private office, and a separate sewing room off the primary suite. For added convenience, enjoy a newer stackable washer & dryer in the primary suite, plus a full laundry room in the lower level.The main level showcases beautiful hardwood floors in the foyer and dining room, along with a cherry wood ceiling in the family room and office. Outdoors, this property truly shines with a sprawling patio that features custom awning. Hidden beyond the tree line, you'll find a lighted all sports court—a private retreat for recreation across generations. Don't miss this opportunity to own a piece of history.
Listing Agent
North Eastern Group Realty Brokerage Phone: 260-414-9903 Listed on: 04/17/2025

Home Details
Home Type
- Single Family
Est. Annual Taxes
- $13,884
Year Built
- Built in 1948
Lot Details
- 0.56 Acre Lot
- Lot Dimensions are 81x300
- Chain Link Fence
- Landscaped
- Level Lot
HOA Fees
- $21 Monthly HOA Fees
Parking
- 2 Car Attached Garage
- Driveway
- Off-Street Parking
Home Design
- Traditional Architecture
- Brick Exterior Construction
- Poured Concrete
- Asphalt Roof
- Cedar
Interior Spaces
- 2-Story Property
- Woodwork
- Wood Burning Fireplace
- Fireplace With Gas Starter
- Double Pane Windows
- Entrance Foyer
- Living Room with Fireplace
- Finished Basement
Kitchen
- Electric Oven or Range
- Utility Sink
Flooring
- Wood
- Carpet
- Tile
Bedrooms and Bathrooms
- 4 Bedrooms
- Double Vanity
Schools
- Forest Park Elementary School
- Lakeside Middle School
- North Side High School
Utilities
- Forced Air Heating and Cooling System
- Baseboard Heating
- Heating System Uses Gas
- Whole House Permanent Generator
- Cable TV Available
Additional Features
- Energy-Efficient HVAC
- Porch
- Suburban Location
Listing and Financial Details
- Assessor Parcel Number 02-07-36-482-004.000-074
Community Details
Overview
- Forest Park Place Subdivision
Recreation
- Tennis Courts
Map
Home Values in the Area
Average Home Value in this Area
Tax History
| Year | Tax Paid | Tax Assessment Tax Assessment Total Assessment is a certain percentage of the fair market value that is determined by local assessors to be the total taxable value of land and additions on the property. | Land | Improvement |
|---|---|---|---|---|
| 2024 | $7,020 | $607,300 | $129,800 | $477,500 |
| 2022 | $6,647 | $561,900 | $91,500 | $470,400 |
| 2021 | $6,571 | $557,300 | $65,200 | $492,100 |
| 2020 | $5,940 | $515,100 | $65,200 | $449,900 |
| 2019 | $5,684 | $493,900 | $65,200 | $428,700 |
| 2018 | $4,576 | $391,600 | $65,200 | $326,400 |
| 2017 | $4,592 | $388,800 | $65,200 | $323,600 |
| 2016 | $4,644 | $400,300 | $65,200 | $335,100 |
| 2014 | $3,747 | $338,700 | $65,600 | $273,100 |
| 2013 | $3,775 | $341,700 | $65,600 | $276,100 |
Property History
| Date | Event | Price | Change | Sq Ft Price |
|---|---|---|---|---|
| 06/26/2025 06/26/25 | Price Changed | $650,000 | -7.1% | $109 / Sq Ft |
| 04/17/2025 04/17/25 | For Sale | $700,000 | -- | $118 / Sq Ft |
Purchase History
| Date | Type | Sale Price | Title Company |
|---|---|---|---|
| Deed | -- | None Listed On Document | |
| Deed | -- | None Listed On Document |
Similar Homes in Fort Wayne, IN
Source: Indiana Regional MLS
MLS Number: 202513192
APN: 02-07-36-482-004.000-074
- 1901 N Anthony Blvd
- 2001 N Anthony Blvd
- 1914 Kensington Blvd
- 1606 Columbia Ave
- 1206 N Anthony Blvd
- 1202 N Anthony Blvd
- 2131 Kensington Blvd
- 2215 Kensington Blvd
- 1208 Delta Blvd
- 1610 Kentucky Ave
- 2307 Forest Park Blvd
- 2203 Crescent Ave
- 919 Kensington Blvd
- 2103 Kentucky Ave
- 1313 Tecumseh St
- 1814 Bayer Ave
- 1117 Rivermet Ave
- 1016 Shore Dr
- 1002 Forest Ave
- 1925 Niagara Dr
