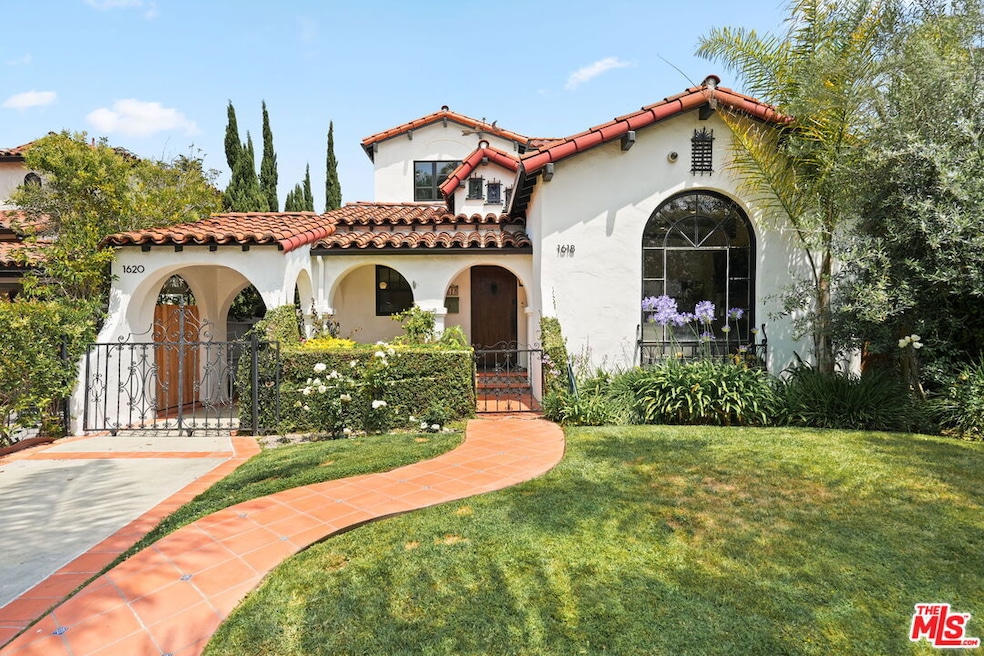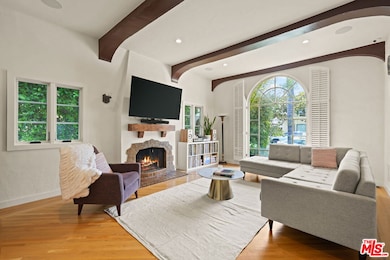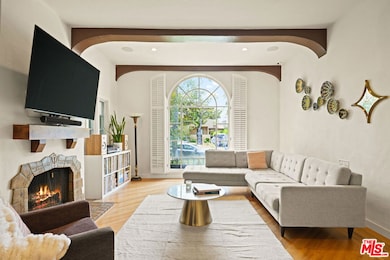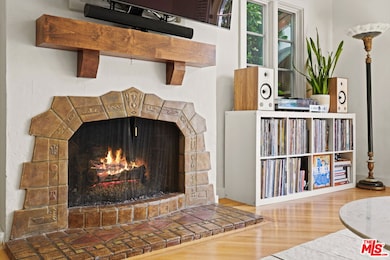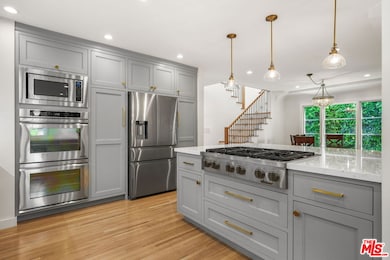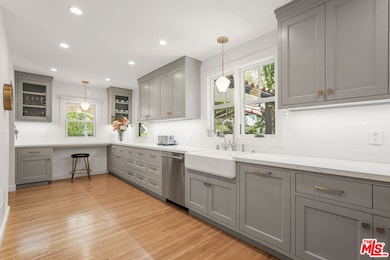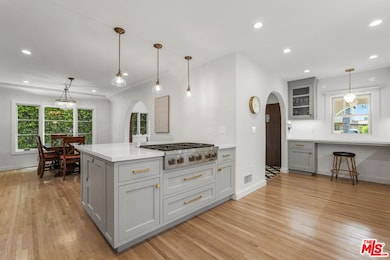
1618 S Durango Ave Los Angeles, CA 90035
Pico-Robertson NeighborhoodEstimated payment $20,092/month
Highlights
- Detached Guest House
- Colonial Architecture
- Main Floor Bedroom
- Canfield Avenue Elementary Rated A-
- Wood Flooring
- Quartz Countertops
About This Home
Stunning remodeled Spanish Colonial Revival with ADU north of Beverlywood. Welcome to this idyllic and newly renovated two-story home, where you'll find character & charm along with all the modern comforts. This is not a cookie cutter flip! Carefully chosen custom finishes throughout makes the new feel just as special as the old. With 4 bedrooms and 3 bathrooms in the main house and a 1 bedroom, 1 bathroom ADU, this home has beautifully preserved period details, including arched passageways, exposed wood beams, and a Batchelder tile fireplace, all flooded with wonderful natural light. The kitchen is a cook's dream, with custom cabinetry, high-end appliances, and expansive counter space for cooking and serving. At the rear of the ground level, you'll find a large additional lounging space which opens to the rear yard, perfect for watching movies or entertaining guests. There's also a gorgeous central bathroom and a guest bedroom on the first floor. The house has been completely redone. Ascend the captivating custom tiled staircase to a newly added second level that includes a decadent primary suite with gorgeous period-inspired bath and large walk-in closet. 2 additional bedrooms and a bathroom complete the upstairs. Each room has a generous closet and wonderful views, giving everyone enough space, privacy and quiet. The entire house has warm white oak hardwood floors, new Marvin windows, smart lighting, CAT-7 wiring and 4K security cameras. Walk across the pretty tile patio to the newly built ADU this detached 1 bedroom unit complete with kitchenette and bathroom is super stylish and perfect for guests, home office, or rental income. The inviting backyard provides wonderful entertaining space and easy access to the kitchen for outdoor dining. Ideally situated on a quiet, tree-lined street in Pico-Robertson/Beverlywood Adjacent neighborhood, and within the Canfield Elementary attendance zone, this home is close to Pico Blvd, Beverly Hills, Century City, Culver City and offers much to love!
Open House Schedule
-
Sunday, July 13, 20252:00 to 5:00 pm7/13/2025 2:00:00 PM +00:007/13/2025 5:00:00 PM +00:00Stunning remodeled Spanish Colonial Revival with ADU north of Beverlywood. Newly renovated two-story home with character & charm along with all the modern comforts. Custom finishes throughout. 4 bedrooms and 3 bathrooms in the main house and a 1 bedroom, 1 bathroom ADU. arched passageways, exposed wood beams, flooded with wonderful natural light. custom kitchen cabinetry, high-end appliances.Newly added second level w master suite + 2 more beds + 1 bath, Fantastic Beverlywood Adj location!Add to Calendar
Home Details
Home Type
- Single Family
Est. Annual Taxes
- $18,843
Year Built
- Built in 1932 | Remodeled
Lot Details
- 5,126 Sq Ft Lot
- Lot Dimensions are 40x128
- Property is zoned LAR1
Home Design
- Colonial Architecture
- Spanish Tile Roof
- Stucco
Interior Spaces
- 3,194 Sq Ft Home
- 2-Story Property
- French Doors
- Family Room
- Living Room with Fireplace
- Formal Dining Room
- Property Views
Kitchen
- Double Oven
- Gas Cooktop
- Microwave
- Dishwasher
- Kitchen Island
- Quartz Countertops
- Disposal
Flooring
- Wood
- Tile
Bedrooms and Bathrooms
- 5 Bedrooms
- Main Floor Bedroom
- Walk-In Closet
- Double Vanity
Laundry
- Laundry Room
- Dryer
- Washer
Home Security
- Carbon Monoxide Detectors
- Fire Sprinkler System
Parking
- 2 Parking Spaces
- Driveway
Additional Homes
- Detached Guest House
Utilities
- Central Heating and Cooling System
- Property is located within a water district
- Tankless Water Heater
- Sewer in Street
Community Details
- No Home Owners Association
Listing and Financial Details
- Assessor Parcel Number 4305-010-011
Map
Home Values in the Area
Average Home Value in this Area
Tax History
| Year | Tax Paid | Tax Assessment Tax Assessment Total Assessment is a certain percentage of the fair market value that is determined by local assessors to be the total taxable value of land and additions on the property. | Land | Improvement |
|---|---|---|---|---|
| 2024 | $18,843 | $1,549,494 | $1,239,597 | $309,897 |
| 2023 | $18,478 | $1,519,113 | $1,215,292 | $303,821 |
| 2022 | $17,617 | $1,489,327 | $1,191,463 | $297,864 |
| 2021 | $17,398 | $1,460,125 | $1,168,101 | $292,024 |
| 2020 | $17,578 | $1,445,154 | $1,156,124 | $289,030 |
| 2019 | $16,874 | $1,416,818 | $1,133,455 | $283,363 |
| 2018 | $16,743 | $1,389,038 | $1,111,231 | $277,807 |
| 2016 | $16,017 | $1,335,102 | $1,068,082 | $267,020 |
| 2015 | $12,049 | $1,002,070 | $801,658 | $200,412 |
| 2014 | -- | $982,442 | $785,955 | $196,487 |
Property History
| Date | Event | Price | Change | Sq Ft Price |
|---|---|---|---|---|
| 06/19/2025 06/19/25 | For Sale | $3,490,000 | +163.4% | $1,093 / Sq Ft |
| 06/02/2015 06/02/15 | Sold | $1,325,000 | +10.5% | $786 / Sq Ft |
| 04/08/2015 04/08/15 | For Sale | $1,199,000 | -- | $712 / Sq Ft |
Purchase History
| Date | Type | Sale Price | Title Company |
|---|---|---|---|
| Interfamily Deed Transfer | -- | North American Title Company | |
| Interfamily Deed Transfer | -- | Title 365 | |
| Grant Deed | $1,325,000 | Title 365 | |
| Interfamily Deed Transfer | -- | None Available | |
| Grant Deed | $864,000 | Equity Title Company | |
| Interfamily Deed Transfer | -- | New Century Title Company |
Mortgage History
| Date | Status | Loan Amount | Loan Type |
|---|---|---|---|
| Open | $237,000 | Credit Line Revolving | |
| Open | $1,250,000 | New Conventional | |
| Closed | $1,250,000 | New Conventional | |
| Closed | $1,115,000 | Adjustable Rate Mortgage/ARM | |
| Closed | $188,000 | Credit Line Revolving | |
| Closed | $1,064,000 | New Conventional | |
| Closed | $66,250 | Credit Line Revolving | |
| Closed | $1,060,000 | Adjustable Rate Mortgage/ARM | |
| Previous Owner | $648,000 | Purchase Money Mortgage | |
| Previous Owner | $319,000 | Credit Line Revolving | |
| Previous Owner | $292,000 | Unknown | |
| Previous Owner | $300,700 | Unknown | |
| Previous Owner | $300,700 | Unknown | |
| Previous Owner | $300,700 | No Value Available | |
| Previous Owner | $266,000 | Unknown | |
| Previous Owner | $266,000 | Unknown | |
| Closed | $43,200 | No Value Available |
Similar Homes in the area
Source: The MLS
MLS Number: 25554477
APN: 4305-010-011
- 1630 S Crest Dr
- 1471 S Crest Dr
- 1466 S Canfield Ave
- 9142 Monte Mar Dr
- 1541 Cardiff Ave
- 8767 Airdrome St
- 9017 Alcott St Unit 102
- 9049 Alcott St Unit 204
- 8761 Cashio St
- 1601 S Shenandoah St
- 1520 S Shenandoah St Unit 304
- 1623 S Bedford St
- 1801 S Shenandoah St
- 9323 Alcott St Unit 101
- 1515 S Beverly Dr Unit 201
- 1515 S Beverly Dr Unit 209
- 1450 S Beverly Dr Unit 105
- 1124 Glenville Dr
- 1211 S Shenandoah St Unit 304
- 1454 Reeves St Unit 2
- 8827 Horner St Unit Horner ADU
- 1740 Preuss Rd Unit ADU
- 8854 Alcott St
- 1519 S Wooster St
- 8844 Alcott St Unit 8846
- 9025-9031 Alcott St
- 9023 Alcott St Unit 304
- 8867 Alcott St Unit 303
- 8867 Alcott St Unit 103
- 8867 Alcott St Unit 101
- 8867 Alcott St Unit 404
- 8867 Alcott St Unit 202
- 1422 S Doheny Dr
- 1522 S Wooster St Unit 2
- 8853 Alcott St Unit 3
- 1455 S Wooster St Unit A
- 1425 S Robertson Blvd
- 1481 S Shenandoah St Unit 101
- 1452 S Wooster St
- 1456 S Wooster St Unit 5
