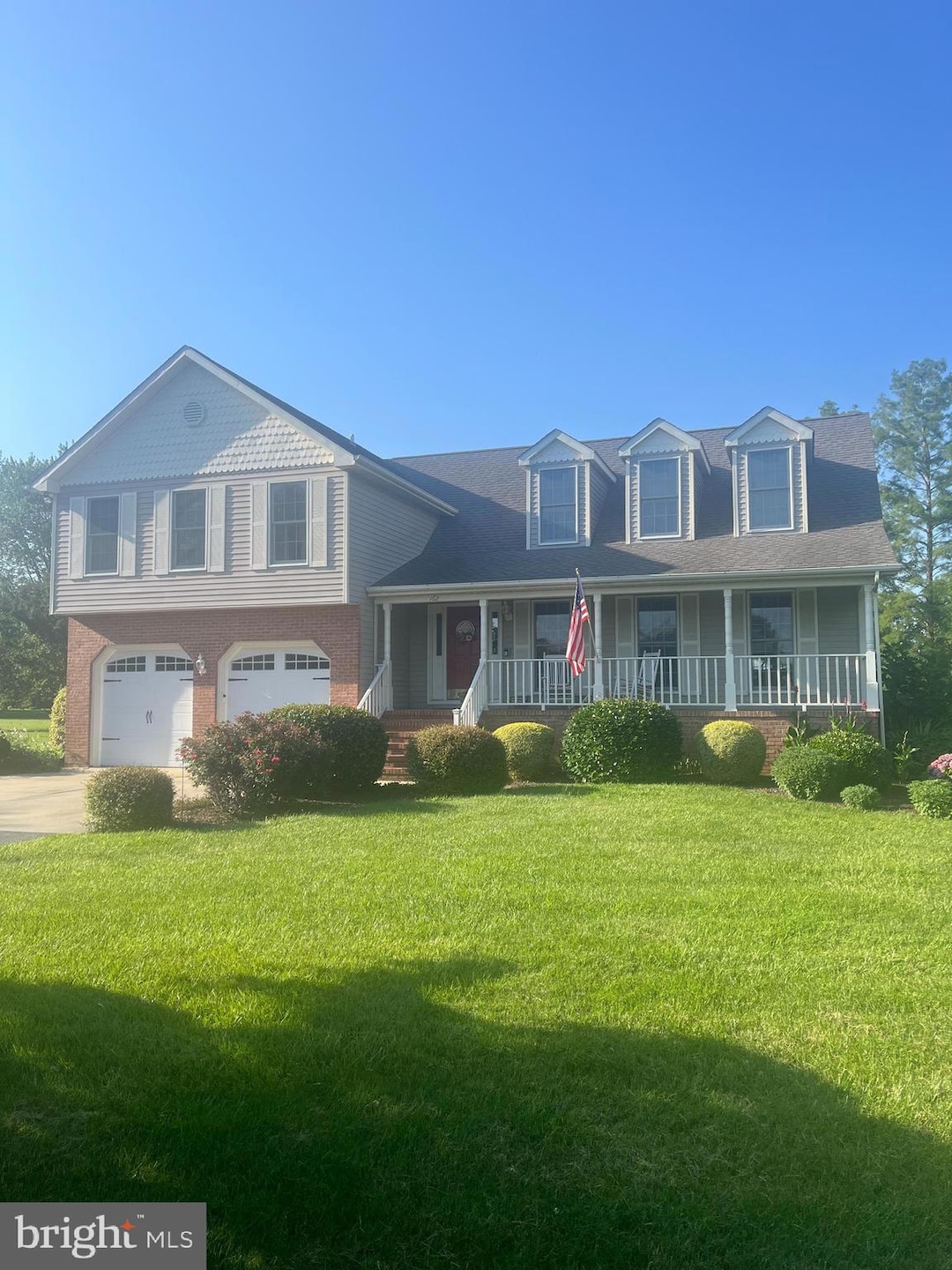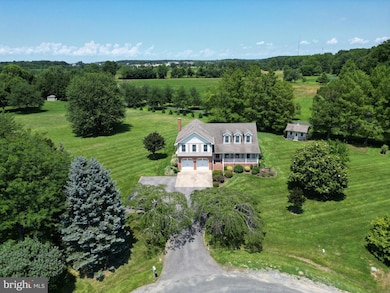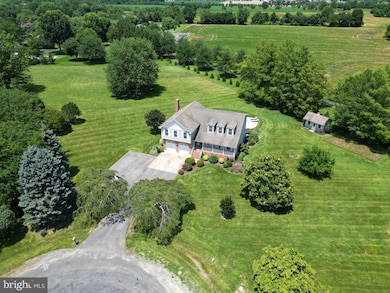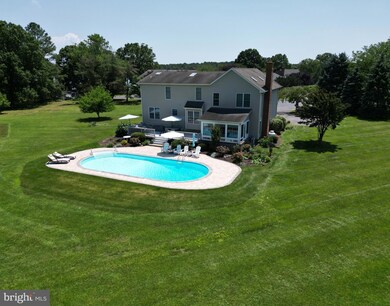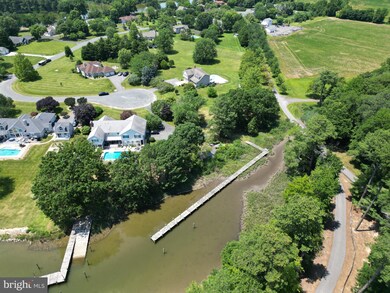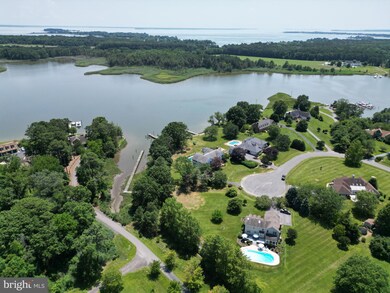
162 Kirwans Landing Ln Chester, MD 21619
Estimated payment $7,043/month
Highlights
- 41 Feet of Waterfront
- Boat Ramp
- Pier
- Bayside Elementary School Rated A-
- 2 Dock Slips
- In Ground Pool
About This Home
Welcome to 162 Kirwans Landing Lane—a beautifully updated residence located in the sought-after, water-privileged community of Kirwans Landing. Set on 1.4 private acres, this 4-bedroom, 2.5-bath home offers a seamless blend of refined comfort and exceptional outdoor living.
Inside, you’ll find hardwood floors throughout both levels, a renovated kitchen with granite countertops, custom white cabinetry, and stainless steel appliances. Recessed lighting adds a soft glow to the main living areas, while a gas fireplace anchors the living room with warmth and elegance. The sunroom, finished with tile flooring and surrounded by windows, provides a light-filled space for year-round enjoyment.
Upstairs, the spacious primary suite features a peaceful sitting area, two walk-in closets, and skylights that bathe the space in natural light. Three additional bedrooms share a well-appointed full bath. Additional features include a central vacuum system and thoughtful updates throughout.
Step outside to your private retreat: a saltwater pool, expansive patio, and extensive hardscaping surrounded by mature, lush landscaping—ideal for entertaining or quiet relaxation. A 90-foot private pier offers direct water access for boating, fishing, or simply soaking in the views. Residents also enjoy access to the community marina, making this a truly rare offering that balances lifestyle and location.
Home Details
Home Type
- Single Family
Est. Annual Taxes
- $4,963
Year Built
- Built in 1988
Lot Details
- 1.4 Acre Lot
- 41 Feet of Waterfront
- Home fronts navigable water
- Creek or Stream
- Cul-De-Sac
- Extensive Hardscape
- Private Lot
- Premium Lot
- Level Lot
- Open Lot
- Cleared Lot
- Partially Wooded Lot
- Back, Front, and Side Yard
- Property is zoned NC-1
HOA Fees
- $29 Monthly HOA Fees
Parking
- 2 Car Direct Access Garage
- Front Facing Garage
- Garage Door Opener
- Driveway
Property Views
- Woods
- Creek or Stream
- Garden
Home Design
- Coastal Architecture
- Brick Exterior Construction
- Vinyl Siding
Interior Spaces
- 2,404 Sq Ft Home
- Property has 2 Levels
- Traditional Floor Plan
- Central Vacuum
- Ceiling Fan
- Skylights
- Recessed Lighting
- Gas Fireplace
- Window Treatments
- Family Room Off Kitchen
- Dining Area
- Crawl Space
- Attic
Kitchen
- Eat-In Gourmet Kitchen
- Electric Oven or Range
- <<builtInRangeToken>>
- Stove
- <<microwave>>
- Freezer
- Ice Maker
- Dishwasher
- Stainless Steel Appliances
- Disposal
Flooring
- Wood
- Carpet
Bedrooms and Bathrooms
- 4 Bedrooms
- En-Suite Bathroom
- Walk-In Closet
- Soaking Tub
- Walk-in Shower
Laundry
- Dryer
- Washer
Pool
- In Ground Pool
- Vinyl Pool
- Poolside Lot
Outdoor Features
- Pier
- Canoe or Kayak Water Access
- Private Water Access
- Personal Watercraft
- Waterski or Wakeboard
- Sail
- Swimming Allowed
- Boat Ramp
- 2 Dock Slips
- Physical Dock Slip Conveys
- Stream or River on Lot
- Powered Boats Permitted
- Lake Privileges
- Patio
- Shed
- Rain Gutters
Location
- Property is near a creek
Schools
- Kent Island Elementary School
- Stevensville Middle School
- Kent Island High School
Utilities
- Zoned Heating and Cooling
- Heat Pump System
- Vented Exhaust Fan
- Programmable Thermostat
- Water Treatment System
- Well
- Electric Water Heater
- Water Conditioner is Owned
Listing and Financial Details
- Coming Soon on 7/25/25
- Tax Lot 30
- Assessor Parcel Number 1804092007
Community Details
Overview
- Association fees include common area maintenance, pier/dock maintenance
- Kirwans Landing Subdivision, Kirwans Landing Waterfront Floorplan
Amenities
- Common Area
Recreation
- Boat Ramp
- Boat Dock
- Pier or Dock
- Fishing Allowed
Map
Home Values in the Area
Average Home Value in this Area
Tax History
| Year | Tax Paid | Tax Assessment Tax Assessment Total Assessment is a certain percentage of the fair market value that is determined by local assessors to be the total taxable value of land and additions on the property. | Land | Improvement |
|---|---|---|---|---|
| 2024 | $4,874 | $526,900 | $0 | $0 |
| 2023 | $4,631 | $491,600 | $235,000 | $256,600 |
| 2022 | $4,607 | $489,033 | $0 | $0 |
| 2021 | $4,641 | $486,467 | $0 | $0 |
| 2020 | $4,641 | $483,900 | $235,000 | $248,900 |
| 2019 | $4,552 | $474,633 | $0 | $0 |
| 2018 | $4,463 | $465,367 | $0 | $0 |
| 2017 | $4,374 | $456,100 | $0 | $0 |
| 2016 | -- | $452,033 | $0 | $0 |
| 2015 | $2,213 | $447,967 | $0 | $0 |
| 2014 | $2,213 | $443,900 | $0 | $0 |
Purchase History
| Date | Type | Sale Price | Title Company |
|---|---|---|---|
| Deed | $45,000 | -- |
Mortgage History
| Date | Status | Loan Amount | Loan Type |
|---|---|---|---|
| Open | $100,000 | Credit Line Revolving | |
| Open | $356,600 | New Conventional | |
| Closed | $360,000 | New Conventional | |
| Closed | $60,000 | Unknown | |
| Closed | $30,000 | Credit Line Revolving | |
| Closed | $343,500 | New Conventional | |
| Closed | $352,434 | Unknown | |
| Closed | $200,000 | Credit Line Revolving | |
| Closed | $38,500 | No Value Available |
Similar Homes in Chester, MD
Source: Bright MLS
MLS Number: MDQA2013790
APN: 04-092007
- 129 Kirwans Landing Ln
- 1017 Dominion Rd
- 1019 Dominion Rd
- 602 Dominion Rd
- 413 Dominion Rd
- 132 Wheelhouse Way Unit 21
- 308 Dominion Rd
- 107 Lee Rd
- 114 Addison Ct
- 203 Riverside Dr
- 312 Hanna Ct
- 326 Hanna Ct
- 558 Cross Creek Ct
- 412 Hanna Ct
- 7014 Bridgepointe Dr
- 2008 Palm Dr
- 1614 Postal Rd
- 5H Piney Narrows Rd
- 1340 Queen Anne Dr
- 103 John Gibson Dr
- 1018 Dundee Ct
- 107 Dundee Ave Unit 102
- 2201 Main St Unit 105
- 1606 Postal Rd Unit A
- 1540 Postal Rd Unit 108
- 5H Queen Victoria Way
- 17 Mariners Way Unit 4
- 13 Mariners Way
- 137 Warbler Way
- 353 Allison Jane Dr Unit G-13
- 218 Switchgrass Way Unit 42
- 242 Peregrine Dr
- 137 Warbler Way
- 811 Chester River Dr
- 214 Pier 1 Rd
- 314 Ackerman Rd
- 107 Winchester Ave Unit 107
- 112 Kehm Rd
- 101 Beachside Dr
- 14084 Old Wye Mills Rd
