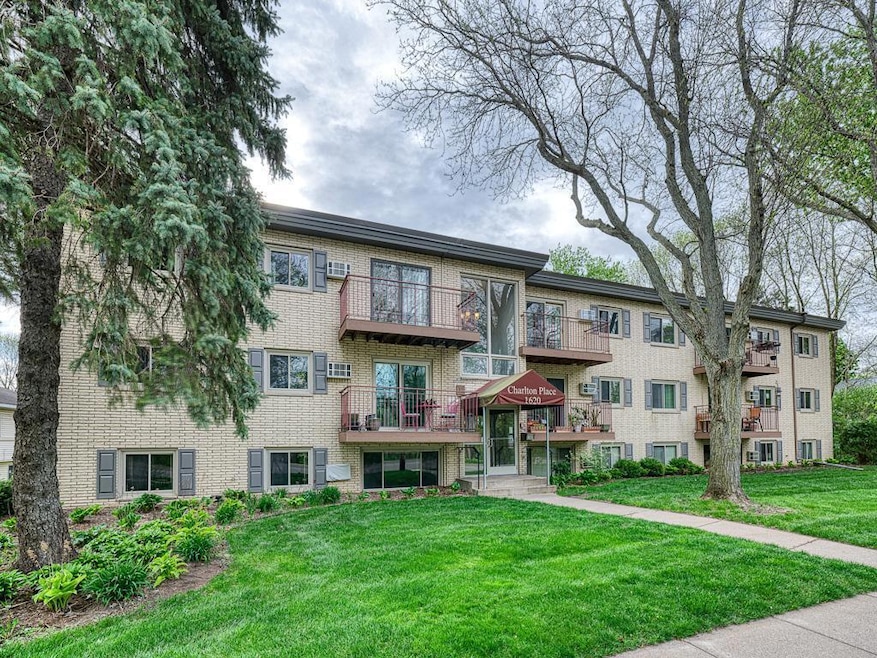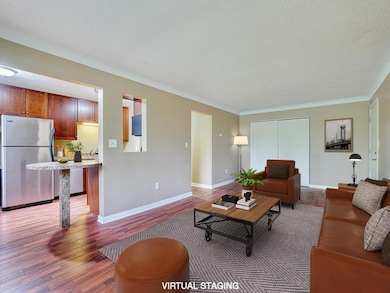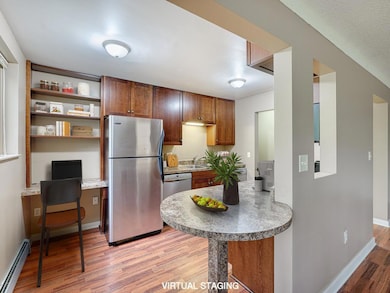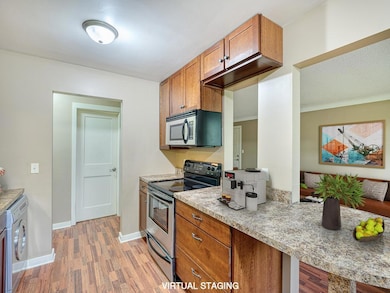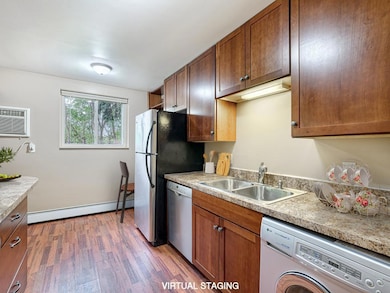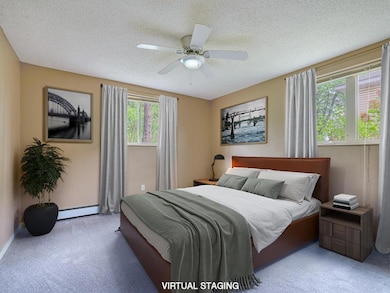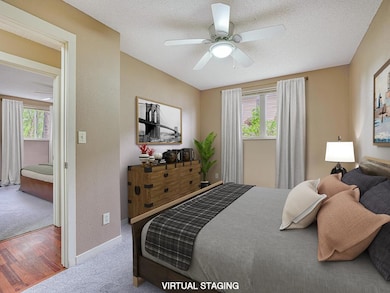
1620 Charlton St Unit 109 Saint Paul, MN 55118
Estimated payment $1,456/month
Highlights
- The kitchen features windows
- Living Room
- Baseboard Heating
- Two Rivers High School Rated A-
- 1-Story Property
- Heated Garage
About This Home
Welcome to this charming condo located in the desirable Mineas Garden area of West Saint Paul across the street from the Dodge Nature Center! This beautiful 2-bedroom, 1-bathroom condo is move-in ready and waiting for you. Featuring ample natural light and a simple, spacious floor plan, this home is perfect for anyone seeking affordable housing. The spacious living area is ideal for entertaining guests or relaxing alone. Convenience is key with in-unit laundry and a detached assigned heated garage space ensuring you always have a great place to park. Located in the heart of West Saint Paul with access to parks, shopping, dining, and more, this condo truly has it all. The kitchen is equipped with updated appliances and ample counter space, making meal prep a breeze. Each bedroom offers a tranquil retreat with plenty of natural light. Don’t miss your opportunity to make this charming property yours!
Property Details
Home Type
- Condominium
Est. Annual Taxes
- $1,604
Year Built
- Built in 1963
HOA Fees
- $665 Monthly HOA Fees
Parking
- 1 Car Garage
- Heated Garage
- Garage Door Opener
- Assigned Parking
Home Design
- Flat Roof Shape
Interior Spaces
- 800 Sq Ft Home
- 1-Story Property
- Living Room
- Washer and Dryer Hookup
Kitchen
- Range<<rangeHoodToken>>
- Dishwasher
- Disposal
- The kitchen features windows
Bedrooms and Bathrooms
- 2 Bedrooms
- 1 Full Bathroom
Utilities
- Baseboard Heating
- Hot Water Heating System
- 100 Amp Service
Community Details
- Association fees include maintenance structure, cable TV, controlled access, hazard insurance, heating, internet, lawn care, ground maintenance, parking, professional mgmt, trash, security, shared amenities, snow removal
- First Service Residential Association, Phone Number (952) 277-2716
- Low-Rise Condominium
- Mineas Garden Lts Subdivision
- Car Wash Area
Listing and Financial Details
- Assessor Parcel Number 424875002109
Map
Home Values in the Area
Average Home Value in this Area
Tax History
| Year | Tax Paid | Tax Assessment Tax Assessment Total Assessment is a certain percentage of the fair market value that is determined by local assessors to be the total taxable value of land and additions on the property. | Land | Improvement |
|---|---|---|---|---|
| 2023 | $1,558 | $143,400 | $14,300 | $129,100 |
| 2022 | $1,262 | $125,300 | $12,500 | $112,800 |
| 2021 | $1,154 | $116,000 | $11,600 | $104,400 |
| 2020 | $1,026 | $107,700 | $10,800 | $96,900 |
| 2019 | $874 | $95,400 | $9,500 | $85,900 |
| 2018 | $632 | $85,300 | $8,500 | $76,800 |
| 2017 | $619 | $70,600 | $7,100 | $63,500 |
| 2016 | $528 | $66,200 | $6,600 | $59,600 |
| 2015 | $440 | $33,780 | $3,360 | $30,420 |
| 2014 | -- | $27,180 | $2,700 | $24,480 |
| 2013 | -- | $23,160 | $2,340 | $20,820 |
Property History
| Date | Event | Price | Change | Sq Ft Price |
|---|---|---|---|---|
| 01/28/2025 01/28/25 | For Sale | $118,900 | -- | $149 / Sq Ft |
Purchase History
| Date | Type | Sale Price | Title Company |
|---|---|---|---|
| Warranty Deed | $146,900 | -- |
Mortgage History
| Date | Status | Loan Amount | Loan Type |
|---|---|---|---|
| Open | $117,520 | Adjustable Rate Mortgage/ARM |
Similar Homes in Saint Paul, MN
Source: NorthstarMLS
MLS Number: 6654194
APN: 42-48750-02-109
- 240 Wentworth Ave W Unit 106
- 215 Thompson Ave W
- 354 Edith Dr
- 69 Langer Cir
- 1762 Delaware Ave
- 200 Marie Ave W
- 1409 Smith Ave S
- 1398 Summit Cir
- 111 Imperial Dr W Unit 107
- 1691 Livingston Ave Unit A
- 1322 Bidwell St
- 1902 Duck Pond Dr
- 84 Logan Ave W
- 485 Preserve Path
- 1871 Livingston Ave Unit B
- 614 Hidden Creek Trail
- 36 Logan Ave E
- 2012 Pine Ridge Dr
- 2 Crusader Ave E Unit A
- 620 Callahan Place
- 1550 Charlton St
- 1555 Bellows St
- 1526 Allen Ave
- 212-232 Thompson Ave W
- 110-120 Thompson Ave W
- 90 Imperial Dr W
- 1571 Robert St S
- 77 Logan Ave W Unit 77 Logan Avenue W
- 2060 Charlton St
- 1266 Gorman Ave
- 430 Mendota Rd
- 1631 Marthaler Ln
- 177 Thompson Ave E
- 240 Thompson Ave E
- 2050 Delaware Ave
- 15 Butler Ave E
- 252 Marie Ave E
- 45 Butler Ave E
- 285 Westview Dr
- 1762 Oakdale Ave
