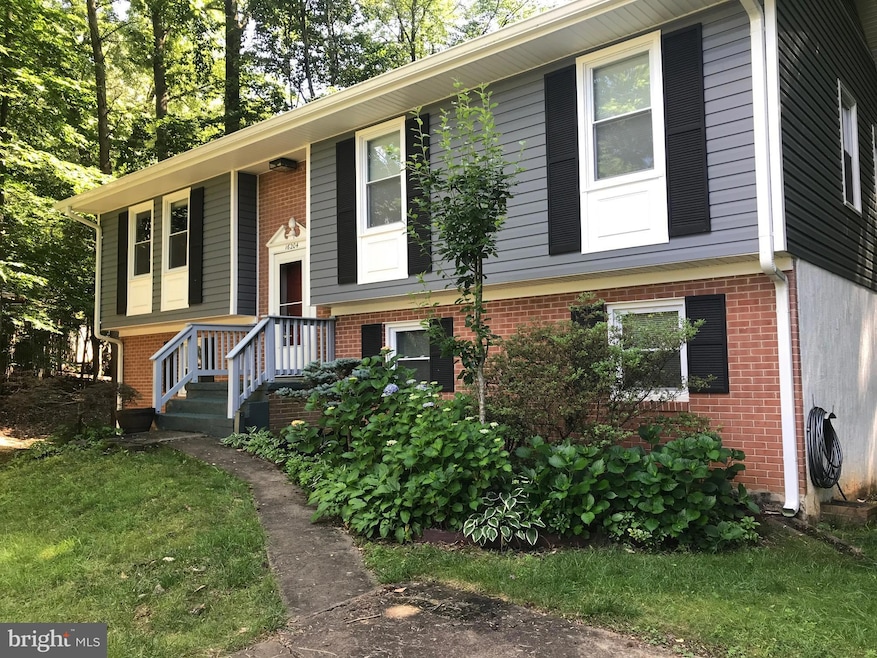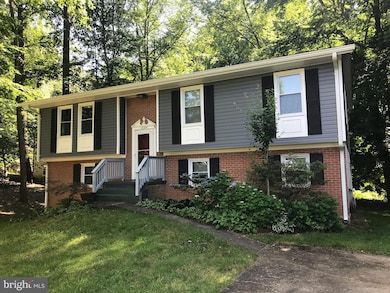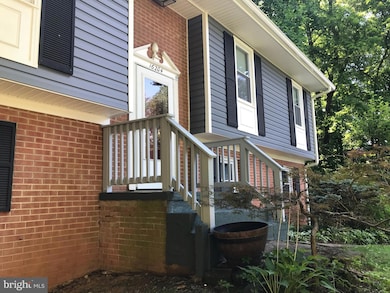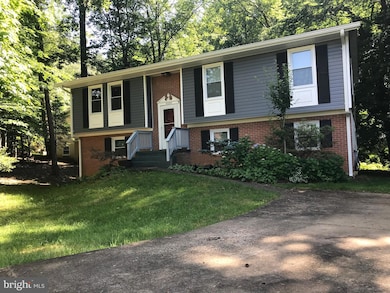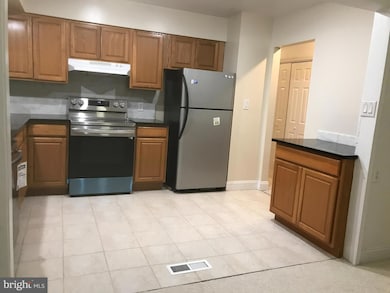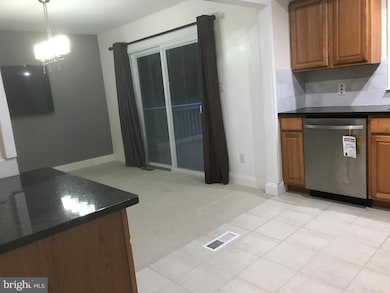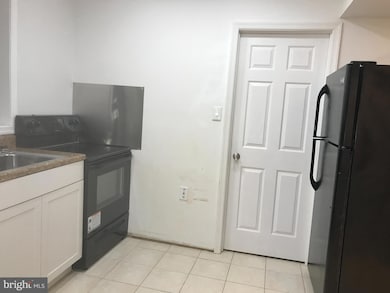
16204 Sheffield Dr Dumfries, VA 22025
Four Seasons NeighborhoodEstimated payment $3,204/month
Highlights
- Beach
- Community Lake
- Secluded Lot
- Pier or Dock
- Deck
- Partially Wooded Lot
About This Home
Spacious home located in resort style Montclair community! This updated home boasts over 2000 finished sf! Nestled in a quiet cul-de-sac, the house is secluded with a long driveway. This 2 level, 4 bdr, 3 full bath home has a wood fireplace, walkout basement with 1 bedroom, full bath, a bonus room for gym or recreation, a large laundry room, and a small kitchenette. There is a deck perfect for entertaining. New carpet and ceramic tiles throughout. Recent updates include bathrooms and appliances. Interior paint is still needed. The neighborhood offers covered tennis court, golf course & pool memberships available, lake, beaches, playgrounds, schools, library, shopping centers, metro and bus lines, banks, restaurants. Easy access to I95, Quantico and Fort Belvoir.
Home Details
Home Type
- Single Family
Est. Annual Taxes
- $4,482
Year Built
- Built in 1978
Lot Details
- 10,105 Sq Ft Lot
- Northeast Facing Home
- Secluded Lot
- Partially Wooded Lot
- Property is zoned RPC
HOA Fees
- $70 Monthly HOA Fees
Home Design
- Split Level Home
- Block Foundation
- Shingle Roof
- Vinyl Siding
- Brick Front
- Concrete Perimeter Foundation
Interior Spaces
- Property has 2 Levels
- Brick Fireplace
- ENERGY STAR Qualified Windows
- Double Hung Windows
Kitchen
- Kitchenette
- Stove
- Dishwasher
- Trash Compactor
Flooring
- Carpet
- Ceramic Tile
Bedrooms and Bathrooms
Laundry
- Electric Dryer
- Washer
Finished Basement
- Heated Basement
- Basement Fills Entire Space Under The House
- Side Basement Entry
- Sump Pump
- Laundry in Basement
- Crawl Space
- Natural lighting in basement
Parking
- 5 Parking Spaces
- 5 Driveway Spaces
Accessible Home Design
- More Than Two Accessible Exits
Outdoor Features
- Pipestem Lot
- Deck
Schools
- Pattie Elementary School
- Potomac Shores Middle School
- Forest Park High School
Utilities
- Central Air
- Heat Pump System
- Back Up Electric Heat Pump System
- 120/240V
- Electric Water Heater
- Grinder Pump
- Sewer Holding Tank
Listing and Financial Details
- Tax Lot 40
- Assessor Parcel Number 8190-54-9812
Community Details
Overview
- Association fees include pier/dock maintenance, recreation facility
- Montclair HOA
- Montclair Subdivision
- Community Lake
Amenities
- Picnic Area
- Recreation Room
Recreation
- Pier or Dock
- Beach
- Community Spa
Map
Home Values in the Area
Average Home Value in this Area
Tax History
| Year | Tax Paid | Tax Assessment Tax Assessment Total Assessment is a certain percentage of the fair market value that is determined by local assessors to be the total taxable value of land and additions on the property. | Land | Improvement |
|---|---|---|---|---|
| 2024 | $4,360 | $438,400 | $206,400 | $232,000 |
| 2023 | $4,288 | $412,100 | $193,000 | $219,100 |
| 2022 | $4,371 | $394,700 | $183,800 | $210,900 |
| 2021 | $4,423 | $360,200 | $167,100 | $193,100 |
| 2020 | $5,268 | $339,900 | $157,600 | $182,300 |
| 2019 | $5,180 | $334,200 | $153,000 | $181,200 |
| 2018 | $3,755 | $311,000 | $147,200 | $163,800 |
| 2017 | $3,702 | $297,700 | $140,200 | $157,500 |
| 2016 | $3,630 | $294,600 | $137,400 | $157,200 |
| 2015 | $3,554 | $292,200 | $135,300 | $156,900 |
| 2014 | $3,554 | $282,200 | $130,100 | $152,100 |
Property History
| Date | Event | Price | Change | Sq Ft Price |
|---|---|---|---|---|
| 05/05/2025 05/05/25 | Price Changed | $520,000 | -3.7% | $170 / Sq Ft |
| 03/25/2025 03/25/25 | For Sale | $540,000 | +142.2% | $177 / Sq Ft |
| 03/06/2015 03/06/15 | Sold | $223,000 | -6.3% | $111 / Sq Ft |
| 01/28/2015 01/28/15 | Pending | -- | -- | -- |
| 12/22/2014 12/22/14 | Price Changed | $238,000 | -6.7% | $119 / Sq Ft |
| 12/02/2014 12/02/14 | Price Changed | $255,000 | -7.1% | $127 / Sq Ft |
| 11/12/2014 11/12/14 | For Sale | $274,500 | -- | $137 / Sq Ft |
Purchase History
| Date | Type | Sale Price | Title Company |
|---|---|---|---|
| Warranty Deed | $223,000 | -- |
Mortgage History
| Date | Status | Loan Amount | Loan Type |
|---|---|---|---|
| Open | $178,400 | New Conventional |
Similar Homes in Dumfries, VA
Source: Bright MLS
MLS Number: VAPW2090102
APN: 8190-54-9812
- 4098 Camelot Ct
- 16191 Sheffield Dr
- 16082 Deer Park Dr
- 16080 Deer Park Dr
- 16073 Dancing Leaf Place
- 4411 Boxwood Dr
- 16600 Downy Flake Mews
- 15894 Northgate Dr
- 16916 Four Seasons Dr
- 16453 Sparkling Brook Loop
- 4305 Mulcaster Terrace
- 15712 Brandywine Rd
- 15978 Cove Ln
- 16644 Caxton Place
- 3709 Apple Cider Ct
- 4049 Historic Virginia Ct
- 4499 Larchmont Ct
- 3839 Mulberry Point Ct
- 15706 Beacon Ct
- 15888 Aerial View Rd
- 4128 Ashmere Cir
- 16500 Stedham Cir
- 4157 Waterway Dr
- 4230 Avon Dr
- 15896 Aerial View Rd
- 3817 Champion Oak Dr
- 15793 Moncure Ct
- 15720 Beau Ridge Dr
- 3412 Telegraph Station Loop
- 15425 Beachview Dr
- 3337 Ladino Ct
- 3343 Cape May Ct
- 3425 Belleplain Ct
- 15499 Travailer Ct
- 15264 Mimosa Trail
- 16268 Eagle Flight Cir
- 3027 Landing Eagle Ct
- 15372 Bronco Way
- 15075 Ardmore Loop
- 3371 Yost Ln Unit 103
