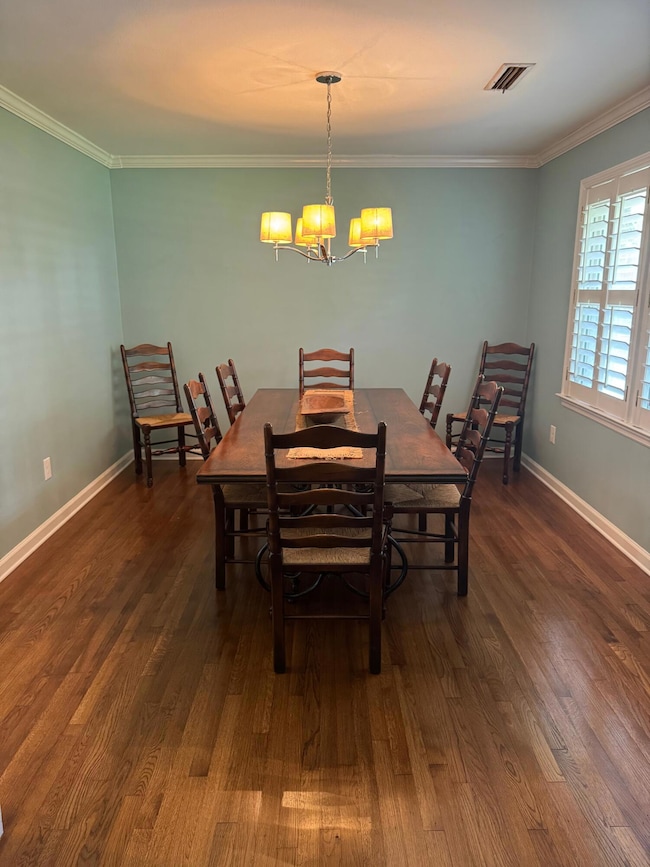
1621 Dryden Ln Charleston, SC 29407
Estimated payment $3,218/month
Highlights
- Wood Flooring
- Formal Dining Room
- Tankless Water Heater
- Separate Formal Living Room
- Front Porch
- Forced Air Heating and Cooling System
About This Home
Welcome to this 3 bedroom 2 bathroom single level brick home conveniently located in West Ashley's desirable Charlestowne Estates neighborhood. Great central location for this updated one level brick ranch, fenced in back yard, with extra ''storage'' room off the garage that could be renovated into a mother in law suite. All hardwood floors, new roof installed in 2023. On demand hot water heater, HVAC unit was replaced in 2017, along with new ductwork. Extensive list of updates are located in the documents section. Zoned for Springfield Elementary, but walking distance to Orange Grove Charter School.
Home Details
Home Type
- Single Family
Est. Annual Taxes
- $1,569
Year Built
- Built in 1965
Lot Details
- 0.26 Acre Lot
- Privacy Fence
- Level Lot
Parking
- 2 Car Garage
- Garage Door Opener
Home Design
- Brick Foundation
- Asphalt Roof
Interior Spaces
- 1,916 Sq Ft Home
- 1-Story Property
- Ceiling Fan
- Family Room with Fireplace
- Separate Formal Living Room
- Formal Dining Room
- Wood Flooring
- Crawl Space
Kitchen
- Built-In Electric Oven
- Electric Cooktop
- <<microwave>>
- Dishwasher
- Disposal
Bedrooms and Bathrooms
- 3 Bedrooms
- 2 Full Bathrooms
Laundry
- Dryer
- Washer
Outdoor Features
- Front Porch
Schools
- Springfield Elementary School
- C E Williams Middle School
- West Ashley High School
Utilities
- Forced Air Heating and Cooling System
- Tankless Water Heater
Community Details
- Charlestowne Est Subdivision
Map
Home Values in the Area
Average Home Value in this Area
Tax History
| Year | Tax Paid | Tax Assessment Tax Assessment Total Assessment is a certain percentage of the fair market value that is determined by local assessors to be the total taxable value of land and additions on the property. | Land | Improvement |
|---|---|---|---|---|
| 2023 | $1,569 | $11,500 | $0 | $0 |
| 2022 | $1,446 | $11,500 | $0 | $0 |
| 2021 | $1,515 | $11,500 | $0 | $0 |
| 2020 | $1,570 | $11,500 | $0 | $0 |
| 2019 | $1,401 | $10,000 | $0 | $0 |
| 2017 | $1,353 | $10,000 | $0 | $0 |
| 2016 | $2,942 | $7,560 | $0 | $0 |
| 2015 | $2,810 | $11,340 | $0 | $0 |
| 2014 | $2,645 | $0 | $0 | $0 |
| 2011 | -- | $0 | $0 | $0 |
Property History
| Date | Event | Price | Change | Sq Ft Price |
|---|---|---|---|---|
| 07/10/2025 07/10/25 | Price Changed | $558,900 | 0.0% | $292 / Sq Ft |
| 07/08/2025 07/08/25 | For Sale | $559,000 | -- | $292 / Sq Ft |
Purchase History
| Date | Type | Sale Price | Title Company |
|---|---|---|---|
| Deed | $250,000 | -- | |
| Interfamily Deed Transfer | -- | -- | |
| Deed | $180,000 | -- | |
| Interfamily Deed Transfer | -- | -- |
Mortgage History
| Date | Status | Loan Amount | Loan Type |
|---|---|---|---|
| Open | $450,000 | Credit Line Revolving | |
| Closed | $237,500 | New Conventional | |
| Previous Owner | $127,500 | New Conventional |
Similar Homes in the area
Source: CHS Regional MLS
MLS Number: 25018188
APN: 352-11-00-011
- 1417 Downing St
- 1595 Dickens St
- 1453 Joy Ave
- 1376 Orange Grove Rd
- 1308 Coleridge St
- 1455 Downing St
- 1530 Orange Grove Rd Unit A&B
- 1746 E Avalon Cir
- 1593 Teague St
- 1532 Orange Grove Rd Unit A&B
- 1387 W Lenevar Dr
- 1534 Salisbury St
- 1516 N Avalon Cir
- 1552 N Avalon Cir
- 1523 N Avalon Cir
- 1790 Balfoure Dr
- 1383 W Lenevar Dr
- 1789 Balfoure Dr
- 1533 N Avalon Cir
- 1537 N Avalon Cir
- 1334 Manor Blvd
- 1412 River Front Dr
- 311 Royal Palm Blvd
- 1523 N Avalon Cir Unit C
- 1532 Joan St
- 1724 Ashley Hall Rd Unit N
- 1721 Ashley Hall Rd
- 1725-1755 Ashley Hall Rd
- 1737 Somerset Cir
- 1704 N Woodmere Dr
- 5 Ashland Dr
- 1219 Ashley Hall Rd Unit B
- 1742 Sam Rittenberg Blvd
- 1864 Christian Rd
- 1934 Ivy Hall Rd
- 1840 Carriage Ln
- 1740 Pinecrest Rd Unit A
- 1515 Ashley River Rd
- 1735 Boone Hall Dr
- 1871 Ashley River Rd






