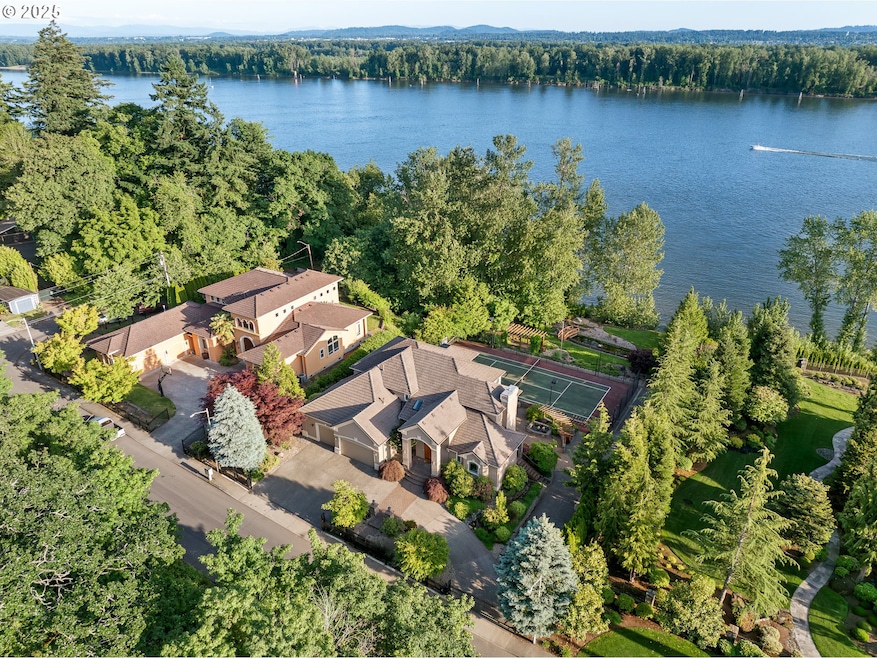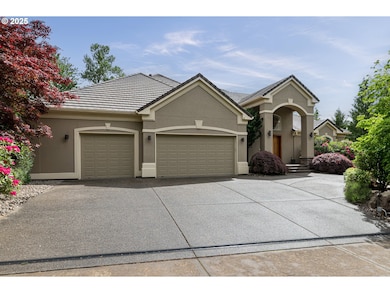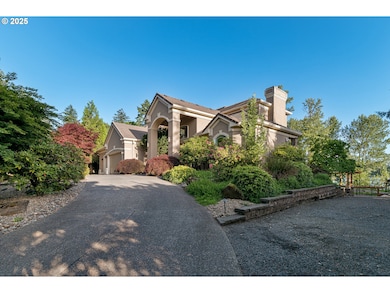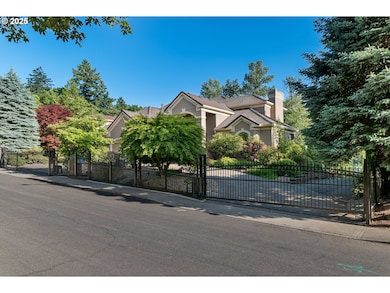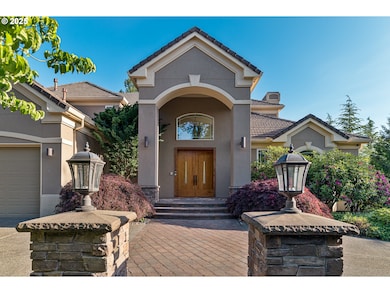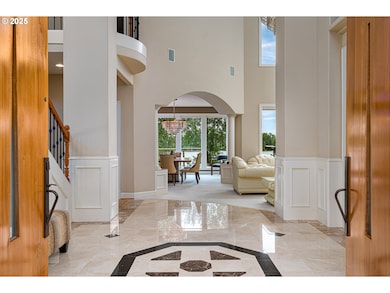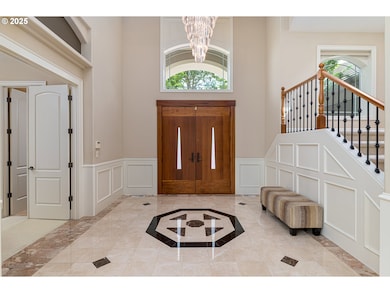Experience breathtaking Columbia river view from this stunning and unique custom home. A circular driveway invites you to this stately 4-bed, 6-bath, 6030 sqft home. Inside, a seamless view stretches thru almost every single room, past the tennis court, to the expansive river. The interior showcases custom chandeliers, hardwood floors, wainscoting, pillars, cove ceilings, travertine tile, marble. The office, located at the front of the home, boasts French doors, built-in shelves, private half-bath—perfect for a home workspace. The living room is highlighted by high ceilings with chandelier, built-in shelving, and a cozy fireplace. The spacious kitchen features custom solid wood cabinets, granite countertops, an island, and eat-in bar counter. Gather around the dining table, where panoramic river views turn every meal into a memorable occasion. The family room leads you to a gorgeous view from a massive deck where you can enjoy your morning coffee then beautiful sunset at the end of the day. On the second level, you'll find soaring ceilings and wrought Iron baluster spindles railings. The primary suite features fireplace, cove ceiling, smart window blinds, enormous walk-in closets, a deep jacuzzi bathtub, and a shower. This floor also features other two en-suite bedrooms providing increased convenience and privacy. Venture downstairs to discover a second kitchen, a second family room with fireplace, another bedroom, a poker room with liquor display area, and a theater room extend the luxury lifestyle. Additional highlights include ICF construction for the ultimate R-rating and sound proofing for the whole house, RV/boat parking, dual HVAC systems, built-in sound system, built-in vacuum system, two laundry rooms, 3-car garage with gym set, 0.73 acre lot. If you enjoy spending your leisure time watching birds/nature at the deck, playing tennis/ basketball outside, or simply relaxing at the covered patio, you won't want to miss the opportunity to own this custom home.

