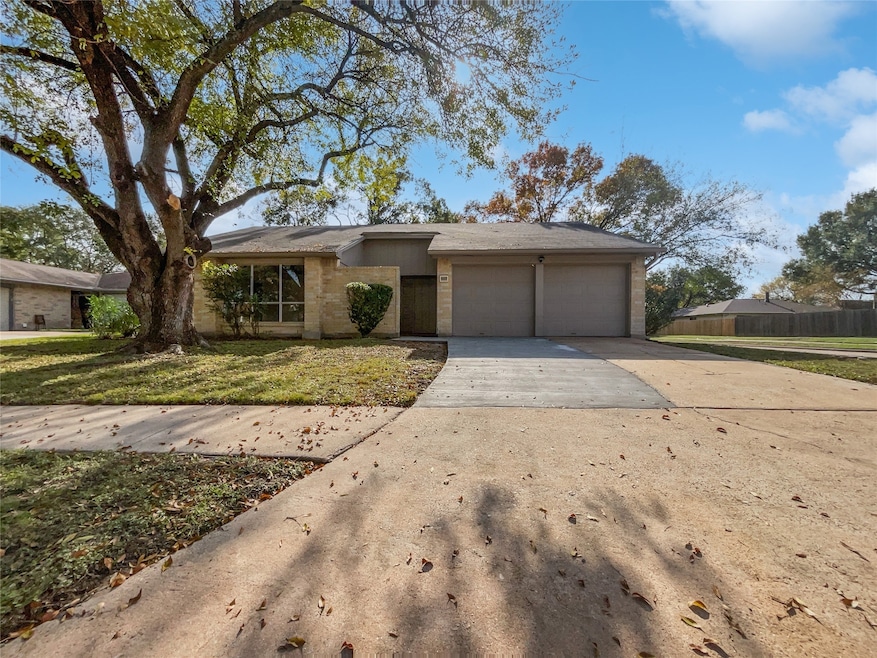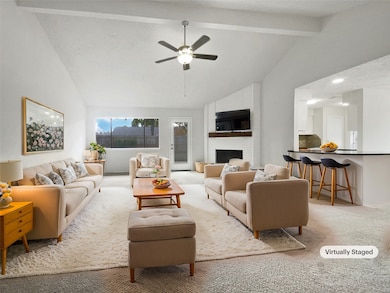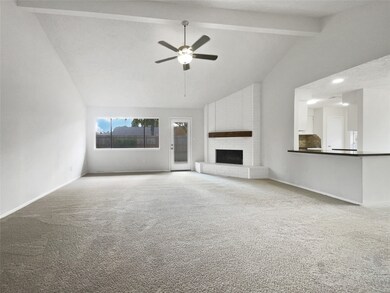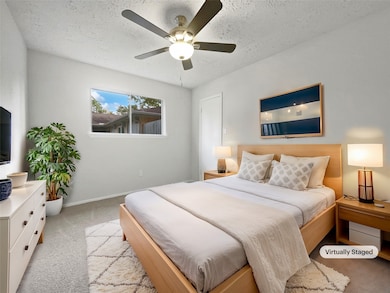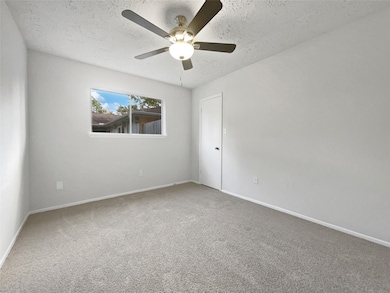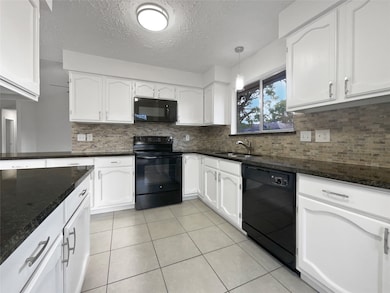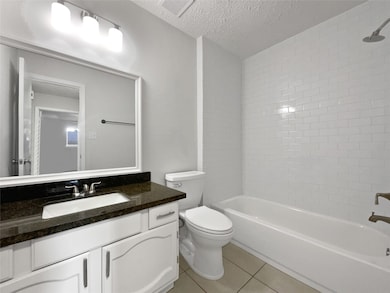
16223 Summer Dawn Ln Houston, TX 77095
Copperfield NeighborhoodEstimated payment $1,774/month
Highlights
- Traditional Architecture
- Corner Lot
- Security System Owned
- Aragon Middle School Rated A
- 2 Car Attached Garage
- 5-minute walk to Sommerall Park
About This Home
Welcome to your dream home, where elegance meets comfort. The neutral color paint scheme enhances the warm ambiance of the living area, complemented by a cozy fireplace. The kitchen is a chef's delight, boasting an accent backsplash that adds a touch of sophistication. The primary bedroom features a generous walk-in closet, providing ample storage space. Step outside to a private patio, perfect for alfresco dining or relaxation. The fenced-in backyard ensures privacy, offering a safe haven for your leisure activities. The home's interior has been freshly painted, giving it a crisp, clean finish. This property is a must-see for those seeking a blend of style and convenience. This home has been virtually staged to illustrate its potential.
Home Details
Home Type
- Single Family
Est. Annual Taxes
- $4,590
Year Built
- Built in 1984
Lot Details
- 6,930 Sq Ft Lot
- Corner Lot
HOA Fees
- $45 Monthly HOA Fees
Parking
- 2 Car Attached Garage
Home Design
- Traditional Architecture
- Brick Exterior Construction
- Slab Foundation
- Composition Roof
- Wood Siding
Interior Spaces
- 1,602 Sq Ft Home
- 1-Story Property
- Wood Burning Fireplace
- Security System Owned
- Dishwasher
Flooring
- Carpet
- Tile
Bedrooms and Bathrooms
- 3 Bedrooms
- 2 Full Bathrooms
Schools
- Holmsley Elementary School
- Aragon Middle School
- Langham Creek High School
Utilities
- Central Heating and Cooling System
Community Details
- Sterling Association Services, In Association, Phone Number (832) 678-4500
- Sommerall Sec 01 Subdivision
Map
Home Values in the Area
Average Home Value in this Area
Tax History
| Year | Tax Paid | Tax Assessment Tax Assessment Total Assessment is a certain percentage of the fair market value that is determined by local assessors to be the total taxable value of land and additions on the property. | Land | Improvement |
|---|---|---|---|---|
| 2024 | $3,357 | $229,653 | $49,313 | $180,340 |
| 2023 | $3,357 | $230,535 | $49,313 | $181,222 |
| 2022 | $4,576 | $211,205 | $41,041 | $170,164 |
| 2021 | $4,332 | $175,174 | $41,041 | $134,133 |
| 2020 | $4,102 | $151,697 | $31,497 | $120,200 |
| 2019 | $3,773 | $145,651 | $23,543 | $122,108 |
| 2018 | $1,184 | $134,050 | $23,543 | $110,507 |
| 2017 | $3,426 | $131,713 | $23,543 | $108,170 |
| 2016 | $2,997 | $125,168 | $23,543 | $101,625 |
| 2015 | $859 | $113,730 | $15,589 | $98,141 |
| 2014 | $859 | $97,127 | $15,589 | $81,538 |
Property History
| Date | Event | Price | Change | Sq Ft Price |
|---|---|---|---|---|
| 07/10/2025 07/10/25 | Price Changed | $243,000 | -1.6% | $152 / Sq Ft |
| 06/26/2025 06/26/25 | Price Changed | $247,000 | -1.2% | $154 / Sq Ft |
| 06/12/2025 06/12/25 | Price Changed | $250,000 | -1.6% | $156 / Sq Ft |
| 05/29/2025 05/29/25 | Price Changed | $254,000 | -1.6% | $159 / Sq Ft |
| 05/12/2025 05/12/25 | For Sale | $258,000 | 0.0% | $161 / Sq Ft |
| 04/30/2025 04/30/25 | Off Market | -- | -- | -- |
| 04/30/2025 04/30/25 | Pending | -- | -- | -- |
| 04/16/2025 04/16/25 | For Sale | $258,000 | 0.0% | $161 / Sq Ft |
| 04/10/2025 04/10/25 | Pending | -- | -- | -- |
| 04/01/2025 04/01/25 | For Sale | $258,000 | 0.0% | $161 / Sq Ft |
| 03/25/2025 03/25/25 | Pending | -- | -- | -- |
| 03/20/2025 03/20/25 | Price Changed | $258,000 | -0.8% | $161 / Sq Ft |
| 02/20/2025 02/20/25 | Price Changed | $260,000 | -0.8% | $162 / Sq Ft |
| 02/06/2025 02/06/25 | Price Changed | $262,000 | -0.4% | $164 / Sq Ft |
| 01/23/2025 01/23/25 | Price Changed | $263,000 | -0.8% | $164 / Sq Ft |
| 12/17/2024 12/17/24 | For Sale | $265,000 | -- | $165 / Sq Ft |
Purchase History
| Date | Type | Sale Price | Title Company |
|---|---|---|---|
| Warranty Deed | -- | None Listed On Document | |
| Warranty Deed | -- | Stewart Title | |
| Foreclosure Deed | $92,500 | None Available |
Mortgage History
| Date | Status | Loan Amount | Loan Type |
|---|---|---|---|
| Previous Owner | $156,120 | FHA | |
| Previous Owner | $75,000 | Fannie Mae Freddie Mac |
Similar Homes in Houston, TX
Source: Houston Association of REALTORS®
MLS Number: 30621116
APN: 1124310000017
- 16315 Summer Dew Ln
- 16331 Dew Drop Ln
- 16402 Sky Blue Ln
- 7215 Daylight Ln
- 7223 Daylight Ln
- 16307 Thistleglen Dr
- 7318 Starbridge Dr
- 7307 Sunlight Ln
- 7214 Skylight Ln
- 16330 Oakside Hollow Ln
- 7511 Marble Glen Ln
- 7419 Foxton Place Ct
- 16323 Placewood Ct
- 7219 Palisades Heights Dr
- 7327 Skybright Ln
- 16343 Oakside Hollow Ln
- 16350 Oakside Hollow Ln
- 7134 Ridgeberry Dr
- 16603 Cliff Vale Ct
- 6831 Beck Canyon Dr
- 16042 Glenbrook Knoll Ln
- 7230 Dew Mist Ln
- 7306 Thistleglen Cir
- 15910 Fm 529 Rd
- 7235 Daylight Ln
- 16306 Oakside Hollow Ln
- 7426 Daylight Ln
- 6777 Sommerall Dr
- 7302 Palisades Heights Dr
- 6833 Lakeview Haven Dr
- 16723 Summer Dew Ln
- 16702 Pebbleglen Dr
- 6623 Sharpstone Creek Ln
- 7615 Clover Canyon Cir
- 16202 Peach Bough Ln
- 7707 Thorncreek Way
- 6834 Catarina Cir
- 6818 Catarina Cir
- 6311 Kimball Mill Ln
- 6310 Kimball Mill Ln
