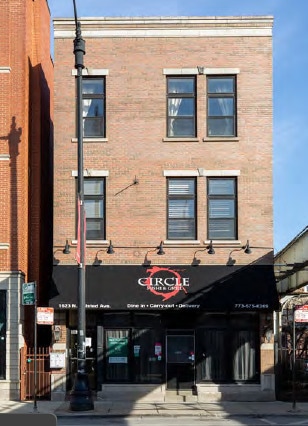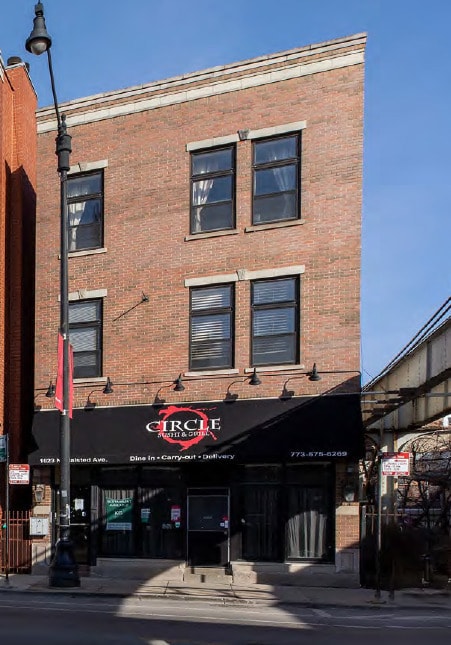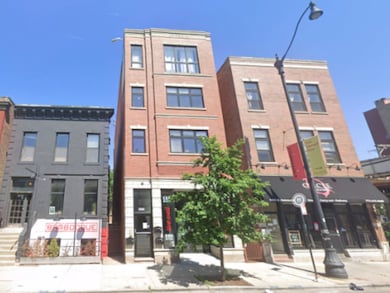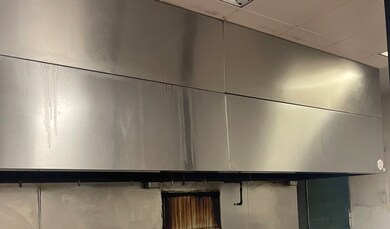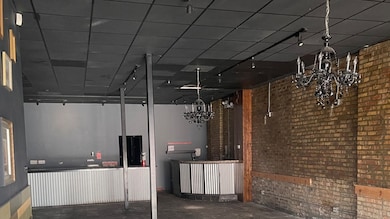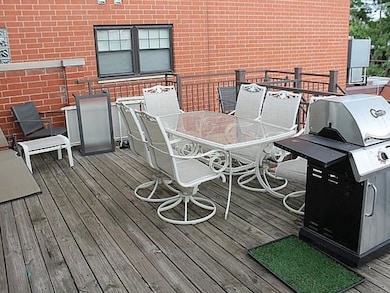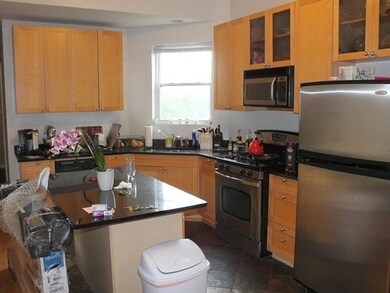
1623 N Halsted St Chicago, IL 60614
Old Town NeighborhoodEstimated payment $11,218/month
Highlights
- Forced Air Heating System
- Mayer Elementary School Rated A-
- 2-minute walk to North/Clybourn Station
About This Home
Located at 1623 N Halsted, this 3 unit, 5,388 SF property is ideally positioned in one of Chicago's most dynamic and upscale neighborhoods-offering exceptional potential for residential or boutique hotel development. The ground floor former restaurant space offers the opportunity for an owner/user to open up shop and use the residential unit income to cover their mortgage or an investor looking for cash flow. Fully leased this property can generate $190k in income, with a projected NOI of $138,000. The surrounding area is a thriving destination, just blocks from iconic cultural and lifestyle attractions including the renowned Steppenwolf Theatre, Whole Foods, Apple, Crate & Barrel, and award-winning restaurants such as Alinea and Boka. The property benefits from excellent connectivity-just one block north of the CTA Clybourn Station and directly served by the high-traffic Halsted bus route. Just steps from the vibrant North and Clybourn intersection, this location places you near some of the city's premier retail, dining, and nightlife corridors. The site is also less than a mile from DePaul University's main campus, contributing to the area's continued economic strength. This property also includes 4 car garage and select upgrades, including a black iron top stove, offering added value. The property can be purchased individually or as a portfolio together with 1625 N Halsted, 1629 N Halsted, and 1631 N Halsted.
Property Details
Home Type
- Multi-Family
Est. Annual Taxes
- $24,323
Year Built
- Built in 1896 | Remodeled in 2004
Lot Details
- Lot Dimensions are 24x140
Parking
- 4 Car Garage
Home Design
- Brick Exterior Construction
Interior Spaces
- 3-Story Property
- Basement Fills Entire Space Under The House
Bedrooms and Bathrooms
- 6 Bedrooms
- 6 Potential Bedrooms
- 7 Bathrooms
Utilities
- Forced Air Heating System
- Heating System Uses Natural Gas
- Lake Michigan Water
Community Details
Overview
- 3 Units
Building Details
- Electric Expense $1,297
- Fuel Expense $2,664
- Insurance Expense $6,661
- Trash Expense $1,356
- Water Sewer Expense $1,356
- Gross Income $77,582
- Net Operating Income $138,011
Map
Home Values in the Area
Average Home Value in this Area
Tax History
| Year | Tax Paid | Tax Assessment Tax Assessment Total Assessment is a certain percentage of the fair market value that is determined by local assessors to be the total taxable value of land and additions on the property. | Land | Improvement |
|---|---|---|---|---|
| 2024 | $24,323 | $125,000 | $52,080 | $72,920 |
| 2023 | $23,711 | $115,282 | $42,000 | $73,282 |
| 2022 | $23,711 | $115,282 | $42,000 | $73,282 |
| 2021 | $23,182 | $115,282 | $42,000 | $73,282 |
| 2020 | $22,864 | $102,636 | $36,960 | $65,676 |
| 2019 | $22,912 | $114,040 | $36,960 | $77,080 |
| 2018 | $22,527 | $114,040 | $36,960 | $77,080 |
| 2017 | $20,875 | $96,973 | $30,240 | $66,733 |
| 2016 | $19,423 | $96,973 | $30,240 | $66,733 |
| 2015 | $18,506 | $100,988 | $30,240 | $70,748 |
| 2014 | $15,611 | $84,139 | $23,520 | $60,619 |
| 2013 | $15,303 | $84,139 | $23,520 | $60,619 |
Property History
| Date | Event | Price | Change | Sq Ft Price |
|---|---|---|---|---|
| 07/21/2025 07/21/25 | Price Changed | $1,700,000 | -1.4% | -- |
| 05/05/2025 05/05/25 | For Sale | $1,725,000 | 0.0% | -- |
| 08/10/2016 08/10/16 | Rented | $3,150 | 0.0% | -- |
| 08/06/2016 08/06/16 | Under Contract | -- | -- | -- |
| 07/19/2016 07/19/16 | For Rent | $3,150 | -- | -- |
Purchase History
| Date | Type | Sale Price | Title Company |
|---|---|---|---|
| Deed | -- | None Listed On Document | |
| Special Warranty Deed | $1,107,000 | Near North National Title | |
| Warranty Deed | -- | M G R Title | |
| Warranty Deed | $1,217,500 | Cti | |
| Deed | $600,000 | -- |
Mortgage History
| Date | Status | Loan Amount | Loan Type |
|---|---|---|---|
| Previous Owner | $4,997,407 | New Conventional | |
| Previous Owner | $457,500 | Commercial | |
| Previous Owner | $3,570,000 | Commercial | |
| Previous Owner | $5,500,000 | Commercial | |
| Previous Owner | $1,430,000 | Commercial | |
| Previous Owner | $974,000 | Commercial | |
| Previous Owner | $261,000 | Commercial | |
| Previous Owner | $750,000 | Commercial |
Similar Homes in the area
Source: Midwest Real Estate Data (MRED)
MLS Number: 12357009
APN: 14-33-313-030-0000
- 1625 N Halsted St
- 1629 N Halsted St
- 1631 N Halsted St
- 1600 N Halsted St Unit 3C
- 1625 N Burling St Unit 401
- 1625 N Burling St Unit 101
- 1655 N Halsted St Unit 2
- 1646 N Orchard St Unit 2
- 1646 N Orchard St Unit 3S
- 1646 N Orchard St Unit 1S
- 1648 N Bissell St
- 1719 N Burling St Unit 2S
- 1705 N Clybourn Ave Unit H
- 1719 N Fremont St
- 1725 N Fremont St
- 1718 N Clybourn Ave Unit 1
- 1513 N Clybourn Ave Unit A
- 658 W Willow St
- 860 W Blackhawk St Unit 2106
- 860 W Blackhawk St Unit 907
- 1643 N Dayton St Unit 2F
- 1578 N Clybourn Ave
- 1578 N Clybourn Ave
- 1633 N Clybourn Ave Unit 4N
- 633 W North Ave Unit 1002
- 1520 N Dayton St
- 1520 N Dayton St
- 1520 N Dayton St
- 840 W Blackhawk St
- 1539 N Fremont St
- 1539 N Fremont St
- 641 W Willow St Unit 115
- 1610 N Larrabee St
- 1602 N Larrabee St Unit 604
- 860 W Blackhawk St Unit 1502
- 829 W Blackhawk St
- 1515 N Fremont St
- 860 W Blackhawk St Unit 908
- 1515 N Fremont St Unit FL8-ID316
- 1515 N Fremont St Unit FL6-ID328
