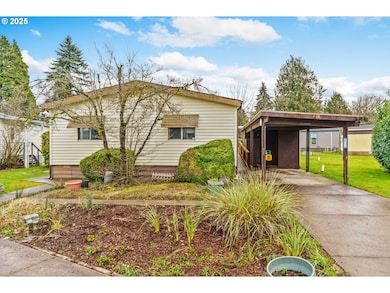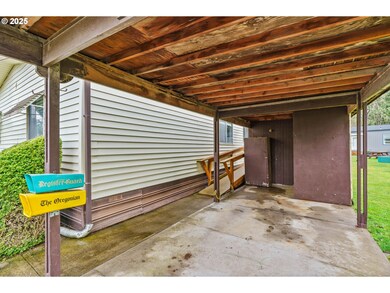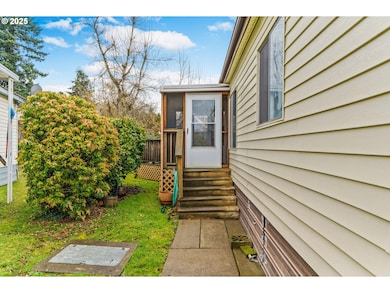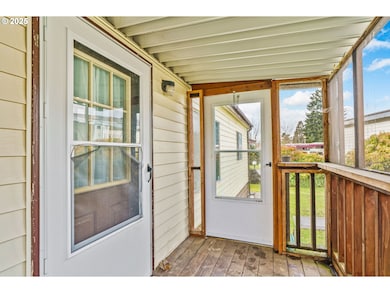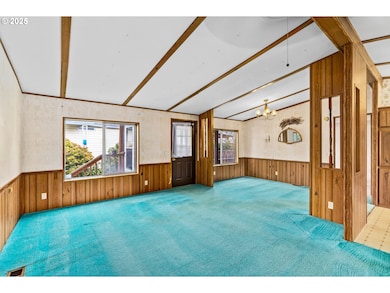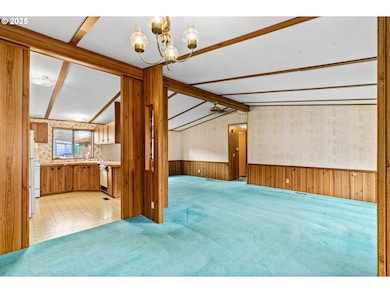
$55,000
- 1 Bed
- 1 Bath
- 648 Sq Ft
- 4531 Franklin Blvd
- Unit 92
- Eugene, OR
Paradise on the Willamette River in Shamrock 55+ park! This vintage 1962 single-wide boasts a large living room with a spacious dining area. New waterproof luxury vinyl plank spans the entire home, giving a modern look. The kitchen has been updated with fresh paint, a new SS sink, quartz counters, a new propane gas cooktop, and a new SS overhead microwave. The bathroom has also been updated with
Erin Basinger Pacific Real Estate Services Inc

