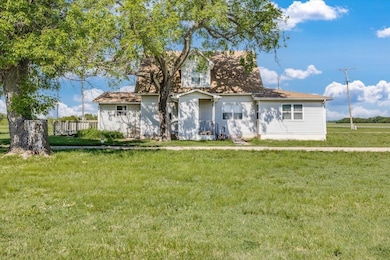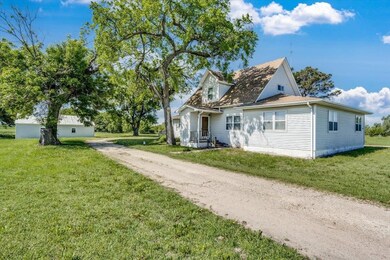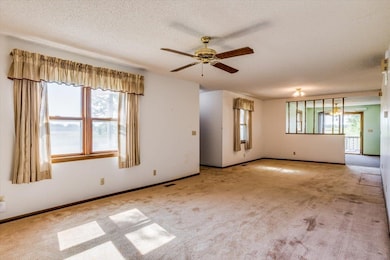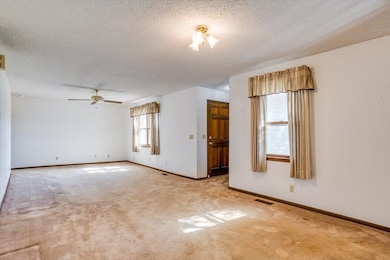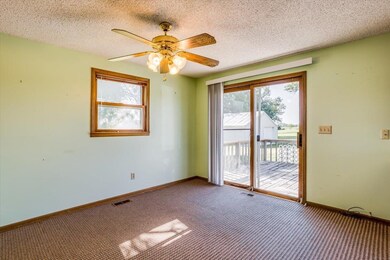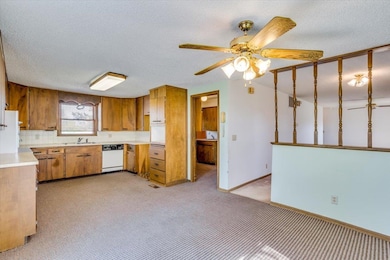
1625 W 63rd St S Wichita, KS 67217
South Seneca NeighborhoodEstimated payment $1,885/month
Highlights
- Docks
- 2.5 Acre Lot
- Detached Garage
- Private Water Access
- No HOA
- Living Room
About This Home
Quaint 1.5-story farmhouse on an estimated 2.5 serene acres with blacktop frontage. This 4-bedroom, 2-bath home offers 2,208 sq. ft. of living space, featuring large bedrooms and a spacious living room. A new A/C unit will be installed prior to closing. The property includes a 32x26 detached garage, ideal for storage or a workshop. Beautiful mature trees provide shade and character, while open fields to the north and south offer scenic views and added privacy. Enjoy peaceful country living with plenty of outdoor space, conveniently located within easy reach of town. Acreage is estimated, and closing will be subject to the seller completing the platting process.
Home Details
Home Type
- Single Family
Est. Annual Taxes
- $2,737
Year Built
- Built in 1911
Lot Details
- 2.5 Acre Lot
Parking
- Detached Garage
Home Design
- Composition Roof
- Vinyl Siding
Interior Spaces
- 2,208 Sq Ft Home
- Living Room
- Combination Kitchen and Dining Room
- Carpet
- Storm Doors
Kitchen
- Dishwasher
- Laminate Countertops
- Disposal
Bedrooms and Bathrooms
- 4 Bedrooms
- 2 Full Bathrooms
Outdoor Features
- Private Water Access
- Docks
Schools
- Prairie Elementary School
- Campus High School
Utilities
- Central Air
- Heat Pump System
- Heating System Uses Propane
- Propane
- Septic Tank
Community Details
- No Home Owners Association
- None Listed On Tax Record Subdivision
Listing and Financial Details
- Assessor Parcel Number 219-31-0-12-00-003.00
Map
Home Values in the Area
Average Home Value in this Area
Property History
| Date | Event | Price | Change | Sq Ft Price |
|---|---|---|---|---|
| 05/23/2025 05/23/25 | Pending | -- | -- | -- |
| 05/15/2025 05/15/25 | For Sale | $300,000 | -- | $136 / Sq Ft |
Similar Homes in Wichita, KS
Source: South Central Kansas MLS
MLS Number: 655481
- 1015 Anita Dr
- 6203 S Seneca St
- 700 Anita Dr
- 207 Fager Dr
- 319 Sandalwood Dr
- 213 Timberlane Ct
- 132 Timberlane Dr
- 242 N Maynard Ave
- 6440 Corey St
- 145 S Stewart Dr
- 327 N James Ave
- 706 E Karla Ct
- 215 Hungerford Ave
- 846 E Karla Ct
- 131 W Grover Ave
- 322 S Main St
- 400 Hungerford Ave
- 415 Spring Dr
- 404 E Spencer Dr
- 701 W 4th St

